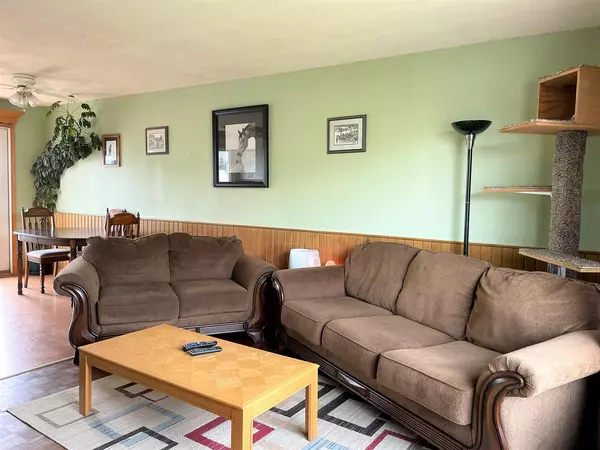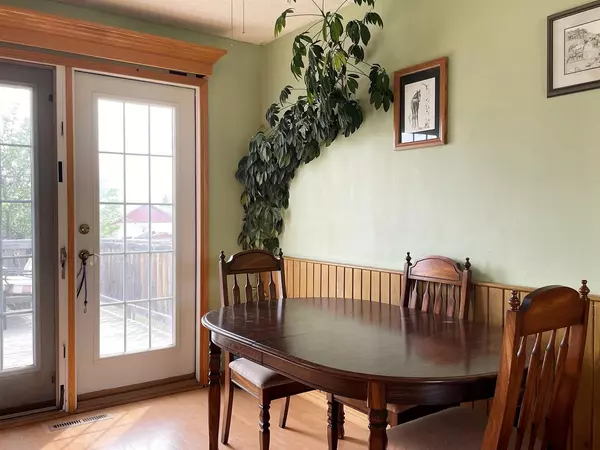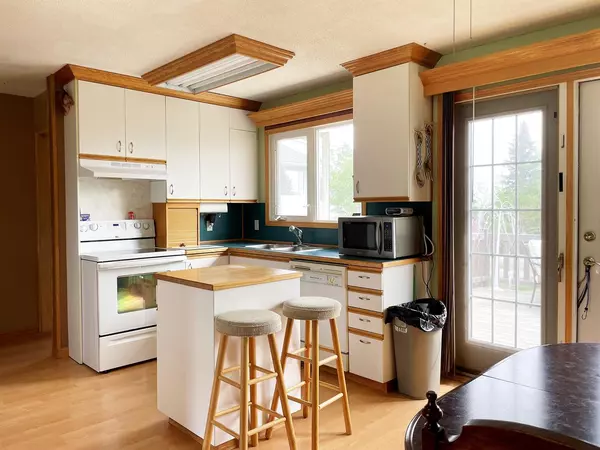
4 Beds
2 Baths
960 SqFt
4 Beds
2 Baths
960 SqFt
Key Details
Property Type Single Family Home
Sub Type Detached
Listing Status Active
Purchase Type For Sale
Square Footage 960 sqft
Price per Sqft $177
MLS® Listing ID A2050212
Style Bungalow
Bedrooms 4
Full Baths 2
Year Built 1968
Lot Size 7,000 Sqft
Acres 0.16
Property Description
Inclusions:
Fridge, Stove, Dishwasher, Washer, Dryer, Central Vac with Attachments, Garden Shed (in Fenced Area)
Notes: Shingles South Side 2022; Average Combined Power and Gas $350.00 per month; Property Taxes: $1830.89
Location
Province AB
County Fairview No. 136, M.d. Of
Zoning R1
Direction N
Rooms
Basement Full, Partially Finished
Interior
Interior Features Ceiling Fan(s), Central Vacuum, Kitchen Island, Natural Woodwork, No Smoking Home, Pantry, See Remarks, Storage
Heating Forced Air, Natural Gas
Cooling None
Flooring Carpet, Concrete, Laminate, Linoleum, Parquet
Inclusions Garden Shed
Appliance Dishwasher, Dryer, Electric Stove, Refrigerator, Washer
Laundry In Basement
Exterior
Exterior Feature Private Yard, Storage
Garage Off Street
Fence Fenced
Community Features Airport/Runway, Clubhouse, Fishing, Golf, Lake, Park, Playground, Pool, Schools Nearby, Shopping Nearby, Tennis Court(s), Walking/Bike Paths
Roof Type Asphalt
Porch Deck
Lot Frontage 50.0
Total Parking Spaces 6
Building
Lot Description Back Lane, Back Yard, Front Yard, Lawn, Low Maintenance Landscape, Landscaped
Dwelling Type House
Foundation Block
Architectural Style Bungalow
Level or Stories One
Structure Type Vinyl Siding
Others
Restrictions None Known
Tax ID 57934948

“My job is to find and attract mastery-based agents to the office, protect the culture, and make sure everyone is happy! ”







