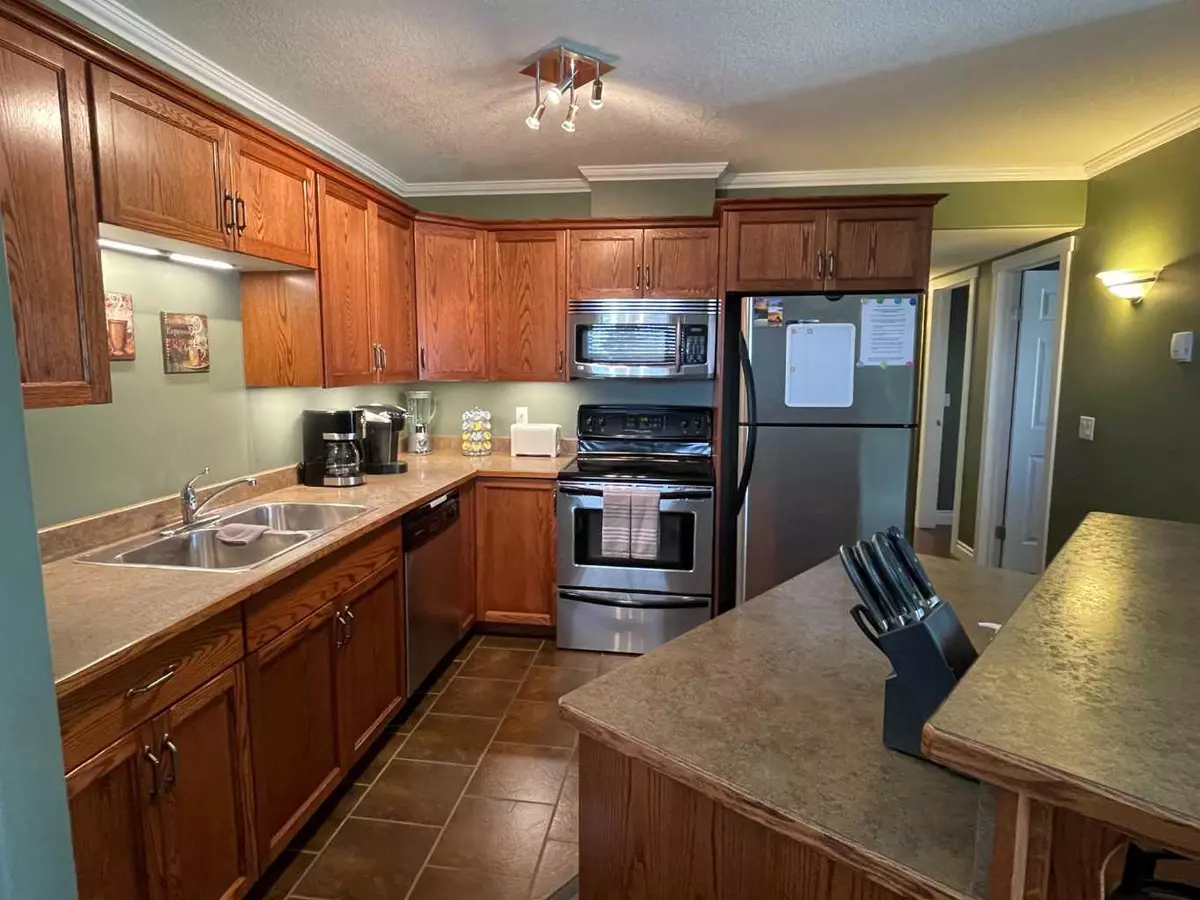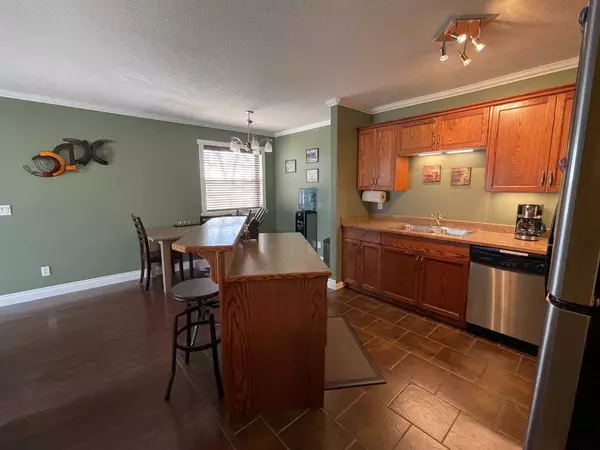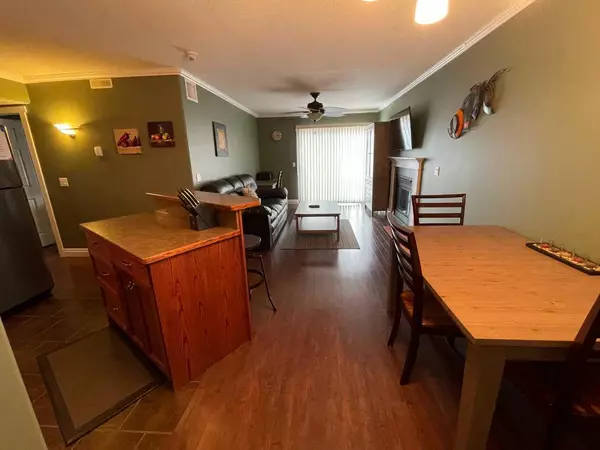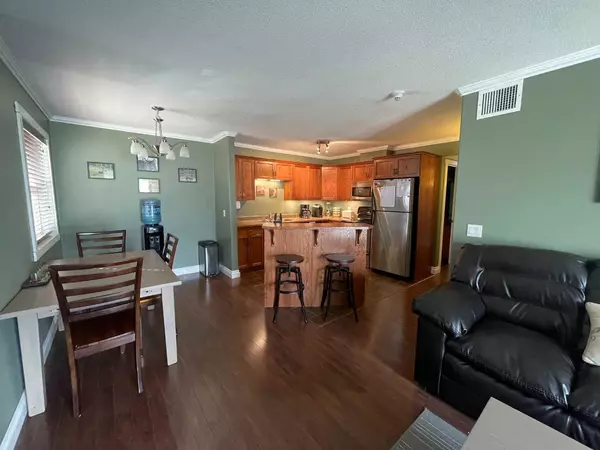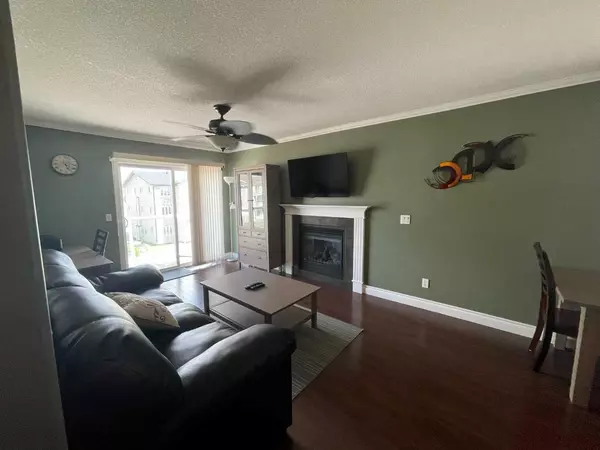
2 Beds
1 Bath
883 SqFt
2 Beds
1 Bath
883 SqFt
Key Details
Property Type Condo
Sub Type Apartment
Listing Status Active
Purchase Type For Sale
Square Footage 883 sqft
Price per Sqft $158
MLS® Listing ID A2106824
Style Apartment
Bedrooms 2
Full Baths 1
Condo Fees $376/mo
HOA Fees $376/mo
HOA Y/N 1
Year Built 2007
Property Description
hardwood throughout the rest of the condo. Large kitchen with island and lots of cupboards and counter space, gas fireplace creates cozy living area with patio doors to very private. Two great size bedrooms and full bath. Located on the third floor, in the rear of the building. Your condo fees will include Satellite system, heat, building insurance, interior & exterior maintenance water, sewer, garbage pickup & your monthly contribution to the reserve fund. Just a great way to live.. 2 parking stalls for you. ALL FURATURE WILL STAY WITH HOME !!!
Location
Province AB
County Greenview No. 16, M.d. Of
Zoning R4
Direction E
Interior
Interior Features Crown Molding, French Door, Kitchen Island
Heating Fireplace(s), Forced Air
Cooling None
Flooring Laminate
Fireplaces Number 1
Fireplaces Type Gas
Appliance Dishwasher, Electric Stove, Refrigerator, Washer/Dryer Stacked
Laundry In Unit
Exterior
Exterior Feature Balcony
Parking Features Parking Pad, Stall
Community Features Golf, Park, Playground, Pool, Schools Nearby, Shopping Nearby, Sidewalks, Street Lights
Amenities Available Parking
Porch Balcony(s)
Exposure E
Total Parking Spaces 2
Building
Dwelling Type Low Rise (2-4 stories)
Story 3
Architectural Style Apartment
Level or Stories Single Level Unit
Structure Type Mixed
Others
HOA Fee Include Cable TV,Caretaker,Heat,Insurance,Maintenance Grounds,Parking,Sewer,Snow Removal,Trash,Water
Restrictions None Known
Tax ID 57599505
Pets Allowed Yes

“My job is to find and attract mastery-based agents to the office, protect the culture, and make sure everyone is happy! ”


