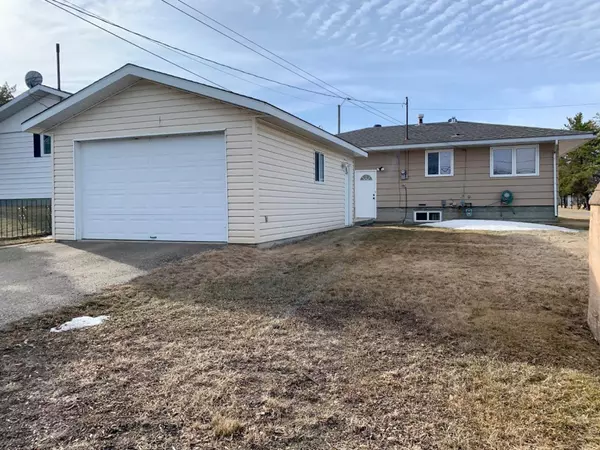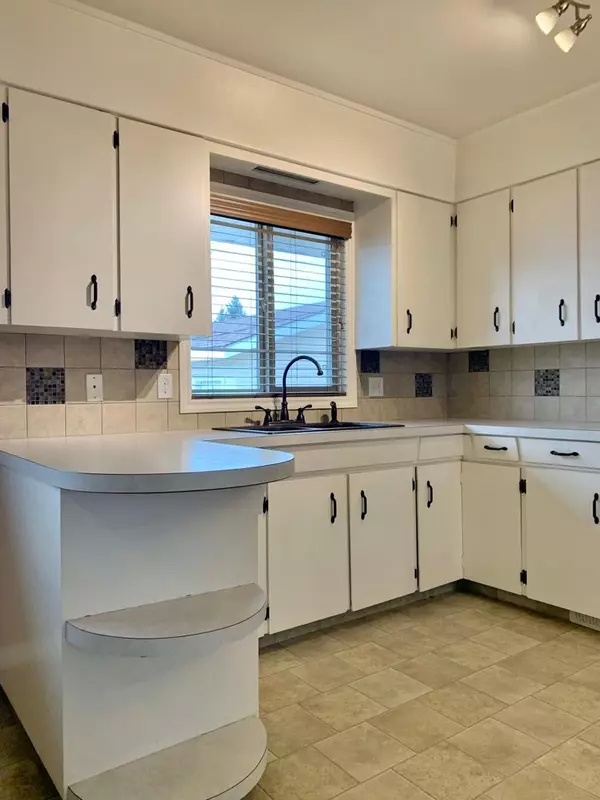
3 Beds
2 Baths
983 SqFt
3 Beds
2 Baths
983 SqFt
Key Details
Property Type Single Family Home
Sub Type Detached
Listing Status Active
Purchase Type For Sale
Square Footage 983 sqft
Price per Sqft $283
Subdivision Lac La Biche
MLS® Listing ID A2115005
Style Bungalow
Bedrooms 3
Full Baths 2
Year Built 1962
Lot Size 6,250 Sqft
Acres 0.14
Property Description
Location
Province AB
County Lac La Biche County
Zoning Medium Density Hamlet Res
Direction S
Rooms
Basement Finished, Full
Interior
Interior Features Storage
Heating Forced Air, Natural Gas
Cooling None
Flooring Linoleum, Vinyl
Appliance Dishwasher, Refrigerator, Stove(s), Washer/Dryer, Washer/Dryer Stacked
Laundry In Basement, Upper Level
Exterior
Exterior Feature Rain Gutters
Garage Double Garage Detached, Off Street, Single Garage Detached
Garage Spaces 2.0
Fence None
Community Features Schools Nearby, Sidewalks
Roof Type Asphalt Shingle
Porch Deck
Lot Frontage 50.0
Total Parking Spaces 2
Building
Lot Description Back Lane, Lawn, Rectangular Lot
Dwelling Type House
Foundation Poured Concrete
Architectural Style Bungalow
Level or Stories One
Structure Type Concrete,Vinyl Siding,Wood Frame
Others
Restrictions None Known
Tax ID 56785164

“My job is to find and attract mastery-based agents to the office, protect the culture, and make sure everyone is happy! ”







