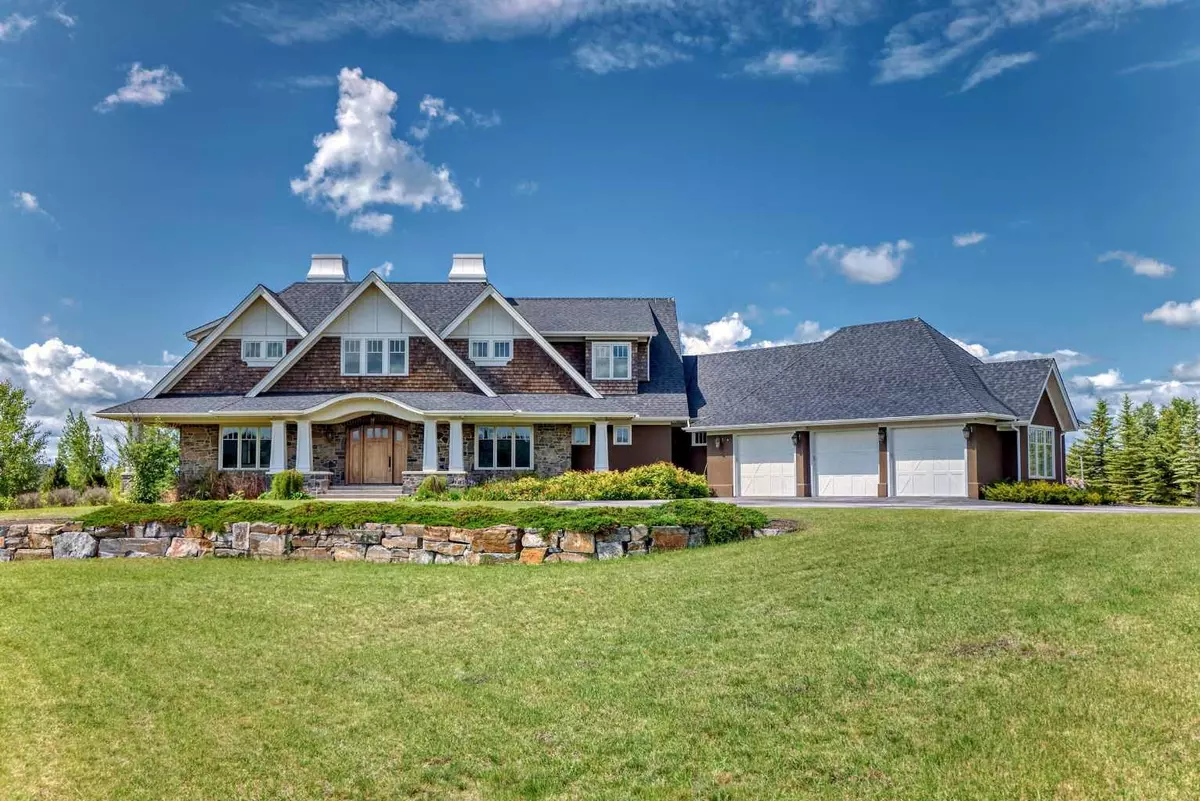
6 Beds
7 Baths
5,095 SqFt
6 Beds
7 Baths
5,095 SqFt
Key Details
Property Type Single Family Home
Sub Type Detached
Listing Status Active
Purchase Type For Sale
Square Footage 5,095 sqft
Price per Sqft $588
Subdivision Morgans Rise
MLS® Listing ID A2133084
Style 2 Storey,Acreage with Residence
Bedrooms 6
Full Baths 4
Half Baths 3
HOA Fees $1,250/ann
HOA Y/N 1
Year Built 2008
Lot Size 2.400 Acres
Acres 2.4
Property Description
Location
Province AB
County Rocky View County
Area Cal Zone Springbank
Zoning R-1
Direction NE
Rooms
Basement Full, Walk-Out To Grade
Interior
Interior Features Bar, Crown Molding, Double Vanity, Granite Counters, High Ceilings, Kitchen Island, Pantry
Heating Forced Air
Cooling Central Air
Flooring Carpet, Hardwood, Stone, Tile
Fireplaces Number 4
Fireplaces Type Gas
Appliance Bar Fridge, Built-In Freezer, Built-In Refrigerator, Central Air Conditioner, Dishwasher, Garage Control(s), Garburator, Gas Range, Microwave, Range Hood, Water Softener, Window Coverings, Wine Refrigerator
Laundry Laundry Room
Exterior
Exterior Feature Balcony, BBQ gas line, Courtyard, Garden
Garage Quad or More Detached
Fence None
Community Features None
Amenities Available None
Roof Type Asphalt Shingle
Porch Balcony(s), Deck, Front Porch, Patio
Building
Lot Description Creek/River/Stream/Pond, Cul-De-Sac, Front Yard, Garden, Irregular Lot, Landscaped, Treed, Views
Dwelling Type House
Foundation Poured Concrete
Sewer Septic System
Water Co-operative
Architectural Style 2 Storey, Acreage with Residence
Level or Stories Two
Structure Type Wood Frame
Others
Restrictions Easement Registered On Title,Utility Right Of Way
Tax ID 84013661

“My job is to find and attract mastery-based agents to the office, protect the culture, and make sure everyone is happy! ”







