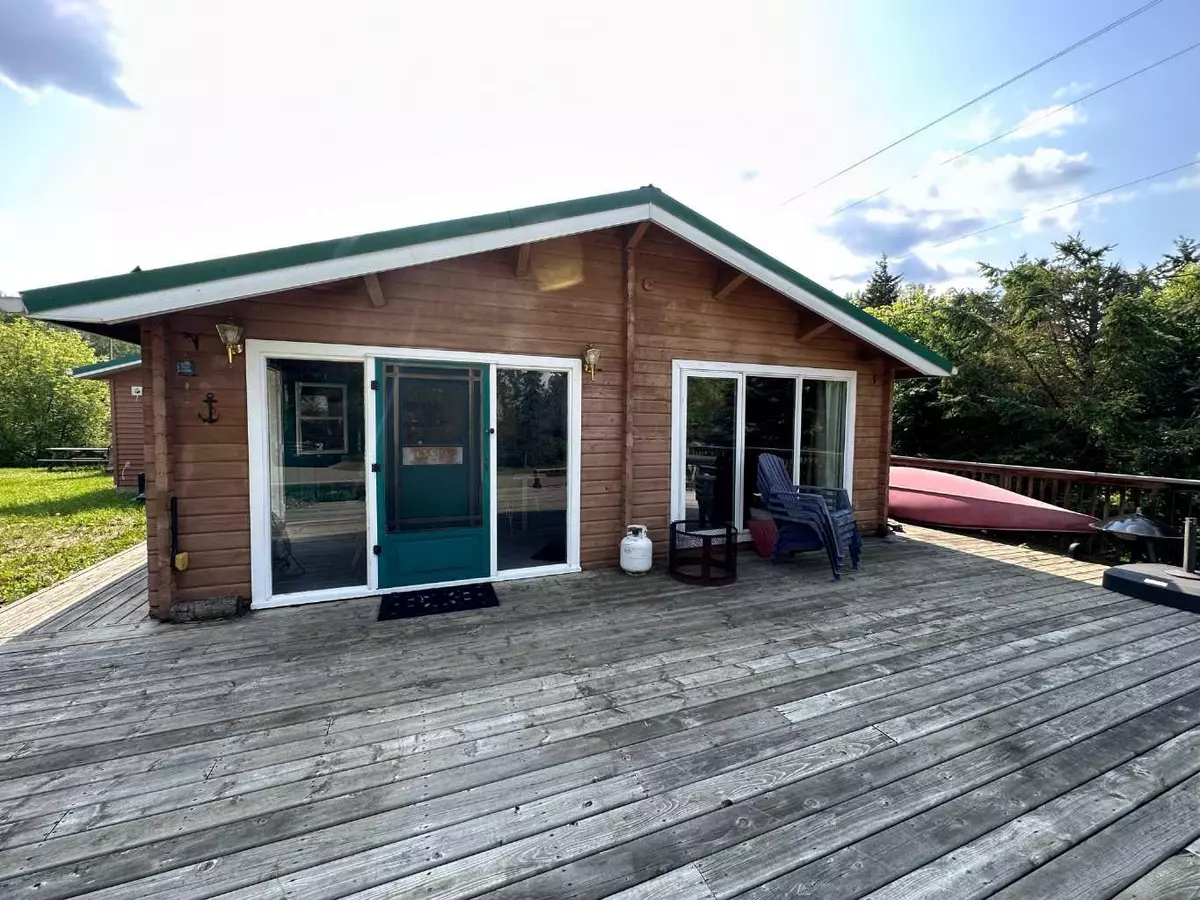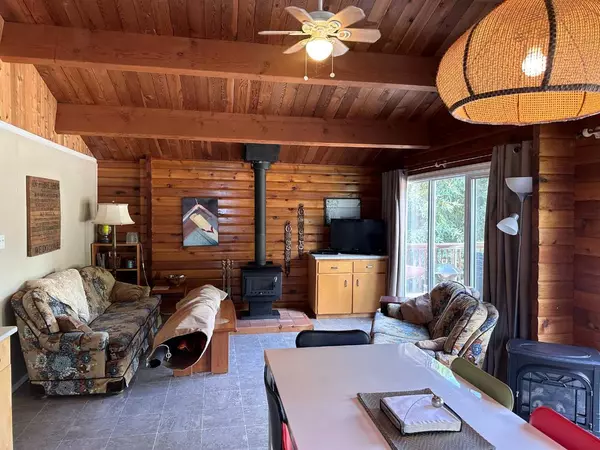
2 Beds
1 Bath
610 SqFt
2 Beds
1 Bath
610 SqFt
Key Details
Property Type Single Family Home
Sub Type Recreational
Listing Status Active
Purchase Type For Sale
Square Footage 610 sqft
Price per Sqft $368
Subdivision Lac La Biche
MLS® Listing ID A2134839
Style Bungalow
Bedrooms 2
Full Baths 1
Year Built 1965
Lot Size 7,500 Sqft
Acres 0.17
Property Description
Location
Province AB
County Lac La Biche County
Zoning country residential
Direction NE
Rooms
Basement Crawl Space, None
Interior
Interior Features Open Floorplan, Vaulted Ceiling(s)
Heating Space Heater, Wood, Wood Stove
Cooling None
Flooring Linoleum, Vinyl
Fireplaces Number 1
Fireplaces Type Living Room, Wood Burning Stove
Appliance Electric Stove, Microwave Hood Fan, Refrigerator, Window Coverings
Laundry Other
Exterior
Exterior Feature Other
Garage Double Garage Detached, Driveway
Garage Spaces 1.0
Fence None
Community Features Fishing, Golf, Lake, Playground, Pool
Roof Type Metal
Porch Deck
Lot Frontage 60.0
Exposure NE
Total Parking Spaces 4
Building
Lot Description Cul-De-Sac
Dwelling Type Cabin
Architectural Style Bungalow
Level or Stories One
Structure Type Log,Mixed,Wood Frame
Others
Restrictions Restrictive Covenant
Tax ID 57122856

“My job is to find and attract mastery-based agents to the office, protect the culture, and make sure everyone is happy! ”







