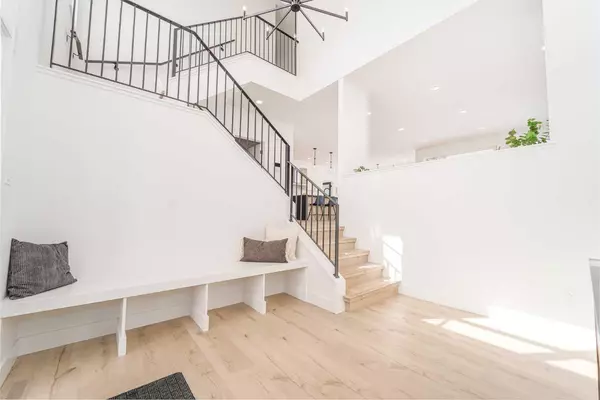
4 Beds
3 Baths
2,819 SqFt
4 Beds
3 Baths
2,819 SqFt
Key Details
Property Type Single Family Home
Sub Type Detached
Listing Status Active
Purchase Type For Sale
Square Footage 2,819 sqft
Price per Sqft $390
MLS® Listing ID A2135278
Style 2 Storey
Bedrooms 4
Full Baths 2
Half Baths 1
Condo Fees $45/mo
Year Built 2024
Lot Size 10,712 Sqft
Acres 0.25
Property Description
Location
Province AB
County Crowsnest Pass
Zoning 01 Residential
Direction S
Rooms
Basement Full, Unfinished
Interior
Interior Features Bar, Bookcases, Breakfast Bar, Built-in Features, Chandelier, Closet Organizers, Double Vanity, High Ceilings, Kitchen Island, Open Floorplan, Pantry, Quartz Counters, Soaking Tub, Sump Pump(s), Vaulted Ceiling(s), Vinyl Windows, Walk-In Closet(s), Wet Bar
Heating Central, Natural Gas
Cooling None
Flooring Carpet, Laminate, Tile
Fireplaces Number 2
Fireplaces Type Electric
Appliance Built-In Oven, Dishwasher, Gas Cooktop, Microwave, Refrigerator, Wine Refrigerator
Laundry Main Level
Exterior
Exterior Feature Private Yard
Parking Features Triple Garage Attached
Garage Spaces 3.0
Fence None
Community Features Gated
Amenities Available Snow Removal
Roof Type Asphalt Shingle
Porch None
Lot Frontage 104.0
Total Parking Spaces 4
Building
Lot Description Brush, Low Maintenance Landscape, Private
Dwelling Type House
Foundation Poured Concrete
Architectural Style 2 Storey
Level or Stories 2 and Half Storey
Structure Type Cement Fiber Board
New Construction Yes
Others
HOA Fee Include Snow Removal
Restrictions Architectural Guidelines
Tax ID 56228622
Pets Allowed Restrictions, Yes

“My job is to find and attract mastery-based agents to the office, protect the culture, and make sure everyone is happy! ”







