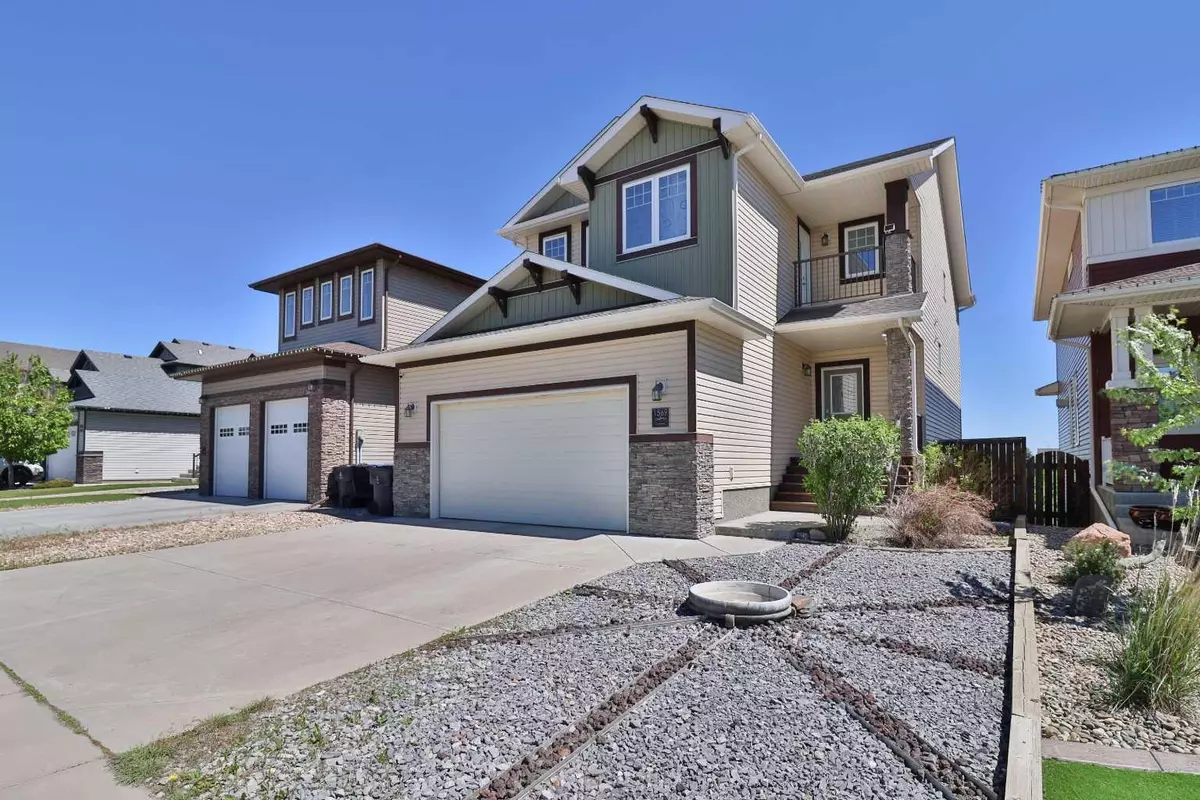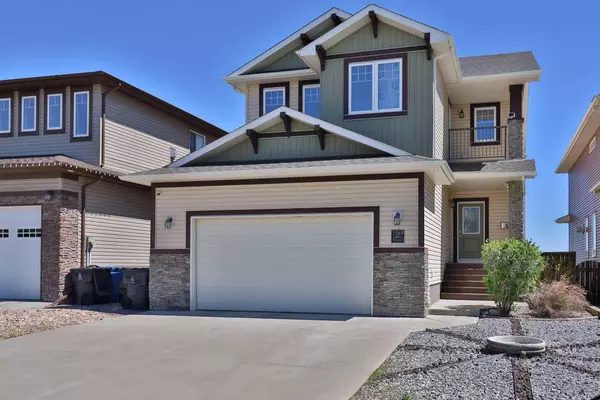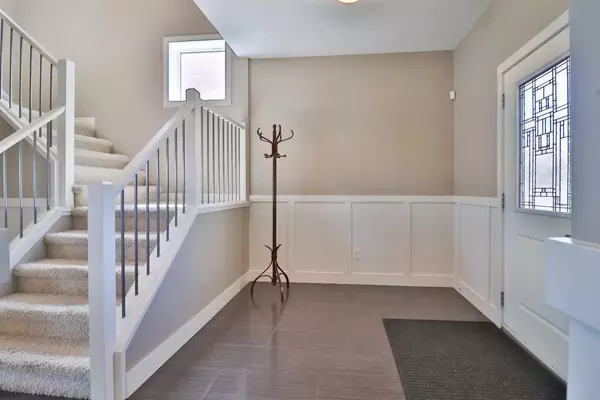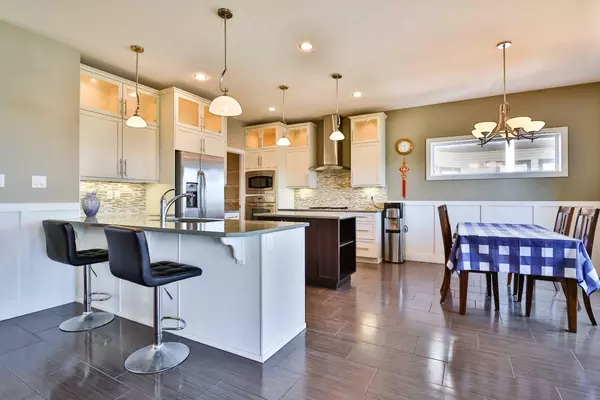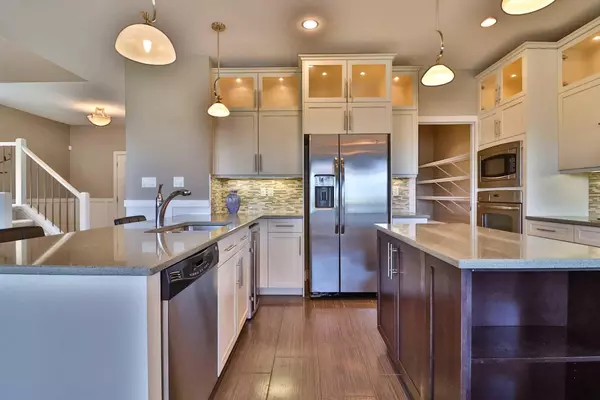
5 Beds
4 Baths
2,095 SqFt
5 Beds
4 Baths
2,095 SqFt
Key Details
Property Type Single Family Home
Sub Type Detached
Listing Status Active
Purchase Type For Sale
Square Footage 2,095 sqft
Price per Sqft $300
Subdivision Copperwood
MLS® Listing ID A2134594
Style 2 Storey
Bedrooms 5
Full Baths 3
Half Baths 1
Year Built 2011
Lot Size 5,054 Sqft
Acres 0.12
Property Description
Perched elegantly on the edge of a serene pond and verdant green space, this residence boasts not one, but three charming balconies/decks, providing panoramic vistas of the surrounding natural beauty. A fenced-in backyard oasis awaits, complete with a meticulously manicured putt putt green, hot tub, and patio area outside the walk-out basement, beckoning you to enjoy leisurely afternoons and entertain outdoors.
Step through the grand entrance to discover a chef's kitchen adorned with exquisite granite countertops and a spacious walk-through pantry, ensuring both style and functionality. Hosting guests is a breeze with a thoughtfully positioned powder room just off the foyer, offering convenience without compromising on aesthetics.
Park with ease in the double attached garage before ascending to the expansive bonus room upstairs, perfect for family gatherings or cozy movie nights. Retreat to the inviting living room, where a stunning natural gas fireplace serves as the focal point of a space designed for relaxation.
Venture downstairs to find a generously sized family room, ideal for creating cherished memories with loved ones. With five large bedrooms and three and a half sumptuous bathrooms, this residence effortlessly combines comfort with luxury.
This is a MUST SEE in person! Call your REALTOR® and book your viewing today!
Location
Province AB
County Lethbridge
Zoning R-CL
Direction SW
Rooms
Basement Finished, Full, Walk-Out To Grade
Interior
Interior Features Built-in Features, Kitchen Island
Heating Forced Air
Cooling Central Air
Flooring Carpet, Tile
Fireplaces Number 1
Fireplaces Type Gas
Inclusions fridge, stove, dishwasher, washer, dryer, garage door opener(s) & remote(s), window coverings
Appliance Dishwasher, Dryer, Garage Control(s), Refrigerator, Stove(s), Washer, Window Coverings
Laundry Upper Level
Exterior
Exterior Feature Barbecue, Built-in Barbecue, Outdoor Grill, Outdoor Kitchen, Storage
Garage Double Garage Attached
Garage Spaces 2.0
Fence Fenced
Community Features None
Roof Type Asphalt Shingle
Porch Balcony(s), Deck, Patio
Lot Frontage 44.0
Total Parking Spaces 4
Building
Lot Description No Neighbours Behind, Landscaped, Standard Shaped Lot
Dwelling Type House
Foundation Poured Concrete
Architectural Style 2 Storey
Level or Stories Two
Structure Type Vinyl Siding
Others
Restrictions None Known
Tax ID 91408533

“My job is to find and attract mastery-based agents to the office, protect the culture, and make sure everyone is happy! ”


