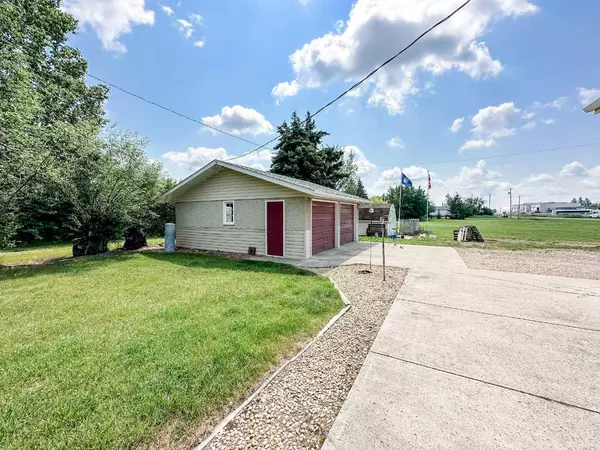
4 Beds
3 Baths
1,136 SqFt
4 Beds
3 Baths
1,136 SqFt
Key Details
Property Type Single Family Home
Sub Type Detached
Listing Status Active
Purchase Type For Sale
Square Footage 1,136 sqft
Price per Sqft $330
Subdivision Railside
MLS® Listing ID A2146822
Style Acreage with Residence,Bungalow
Bedrooms 4
Full Baths 2
Half Baths 1
Year Built 1966
Lot Size 1.020 Acres
Acres 1.02
Lot Dimensions 333.46x80.01x337.88x80.11
Property Description
Location
Province AB
County Stettler No. 6, County Of
Zoning DC4
Direction W
Rooms
Basement Full, Partially Finished
Interior
Interior Features See Remarks
Heating Electric, Forced Air, Natural Gas
Cooling None
Flooring Carpet, Vinyl Plank
Fireplaces Number 1
Fireplaces Type Basement, Family Room, See Remarks, Wood Burning
Inclusions Hood Fan, Fridge, Stove, B/I dishwasher, washer, dryer, garburator, central vac, window coverings, 2 sheds.
Appliance See Remarks
Laundry In Basement
Exterior
Exterior Feature Fire Pit, Garden, Private Entrance, Private Yard
Garage Double Garage Detached, Off Street, Parking Pad, RV Access/Parking
Garage Spaces 2.0
Fence None
Community Features Other, Shopping Nearby
Roof Type Asphalt Shingle
Porch Other, Patio
Building
Lot Description Fruit Trees/Shrub(s), Lawn, Irregular Lot, Landscaped, Open Lot, Private, See Remarks
Dwelling Type House
Foundation Block
Architectural Style Acreage with Residence, Bungalow
Level or Stories One
Structure Type Wood Frame
Others
Restrictions None Known
Tax ID 56616111

“My job is to find and attract mastery-based agents to the office, protect the culture, and make sure everyone is happy! ”







