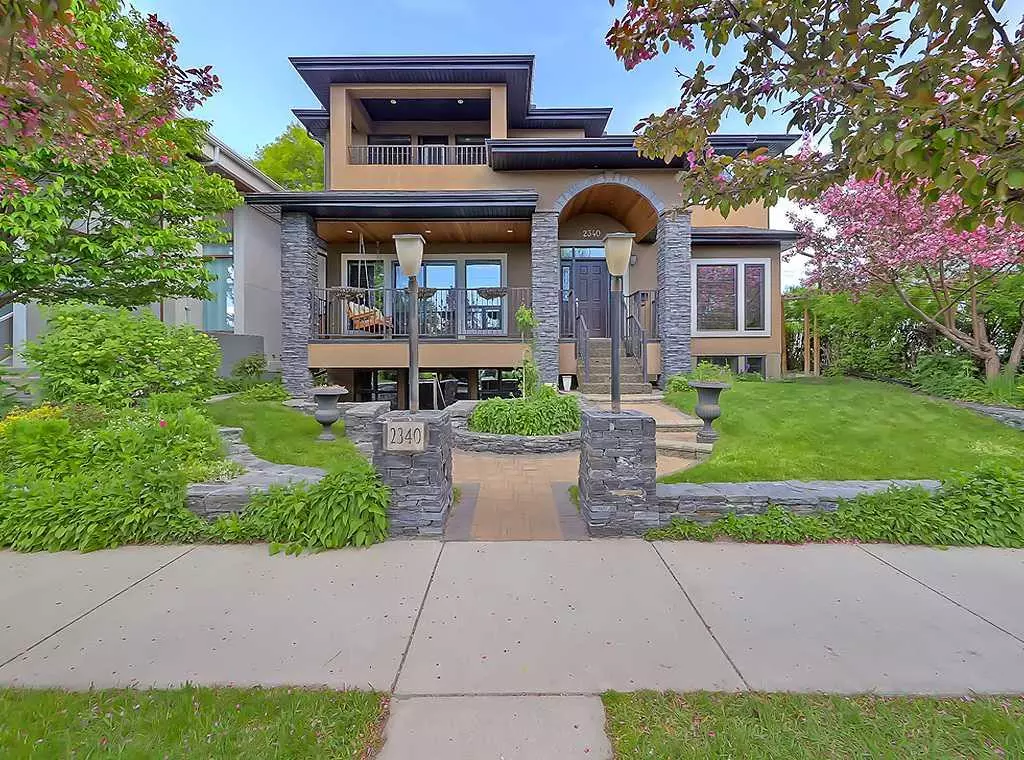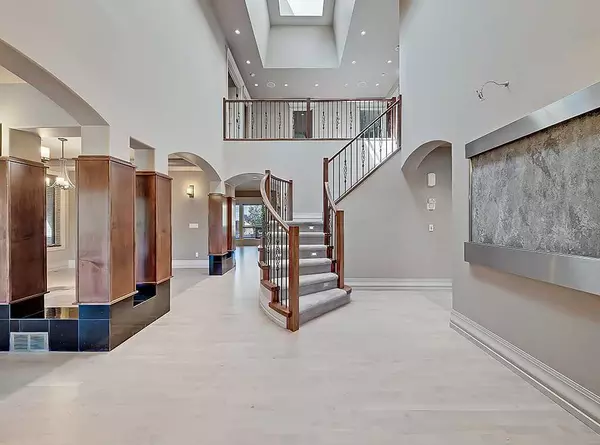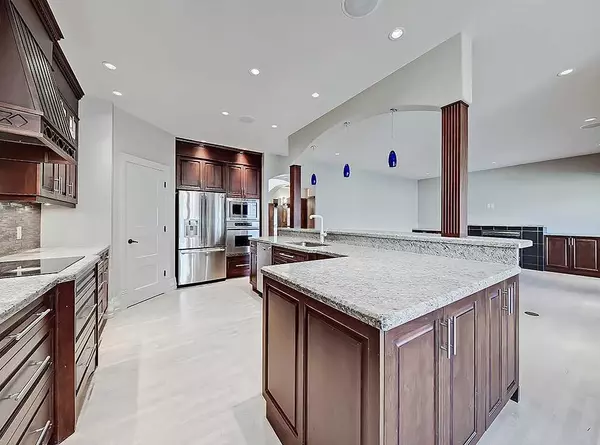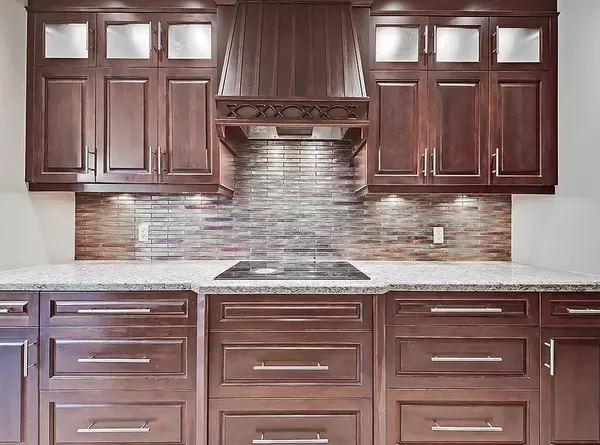
6 Beds
5 Baths
3,860 SqFt
6 Beds
5 Baths
3,860 SqFt
OPEN HOUSE
Sat Nov 23, 1:30pm - 4:00pm
Key Details
Property Type Single Family Home
Sub Type Detached
Listing Status Active
Purchase Type For Sale
Square Footage 3,860 sqft
Price per Sqft $491
Subdivision West Hillhurst
MLS® Listing ID A2150991
Style 2 Storey
Bedrooms 6
Full Baths 4
Half Baths 1
Year Built 2005
Lot Size 7,254 Sqft
Acres 0.17
Property Description
Location
Province AB
County Calgary
Area Cal Zone Cc
Zoning R-C2
Direction S
Rooms
Basement Finished, Full, Walk-Up To Grade
Interior
Interior Features Bar, Built-in Features, Ceiling Fan(s), Crown Molding, French Door, Granite Counters, Jetted Tub, Kitchen Island, Pantry, Skylight(s), Vaulted Ceiling(s), Walk-In Closet(s), Wired for Sound
Heating In Floor, Forced Air
Cooling Central Air
Flooring Carpet, Granite, Hardwood, Tile
Fireplaces Number 3
Fireplaces Type Gas
Inclusions porch swing
Appliance Built-In Oven, Built-In Refrigerator, Dishwasher, Electric Cooktop, Garage Control(s), Gas Water Heater, Microwave, Range Hood, Refrigerator, Washer/Dryer, Window Coverings
Laundry Main Level
Exterior
Exterior Feature Balcony, Barbecue, Garden, Private Yard
Garage Parking Pad, Triple Garage Detached
Garage Spaces 3.0
Fence Fenced
Community Features Playground, Schools Nearby
Roof Type Asphalt Shingle
Porch Balcony(s), Deck, Front Porch, Patio
Lot Frontage 50.0
Total Parking Spaces 4
Building
Lot Description Back Lane, City Lot, Front Yard, Lawn, Garden, Landscaped, Private, Treed
Dwelling Type House
Foundation Poured Concrete
Architectural Style 2 Storey
Level or Stories Two
Structure Type Concrete,Stone,Stucco,Wood Frame
Others
Restrictions None Known

“My job is to find and attract mastery-based agents to the office, protect the culture, and make sure everyone is happy! ”







