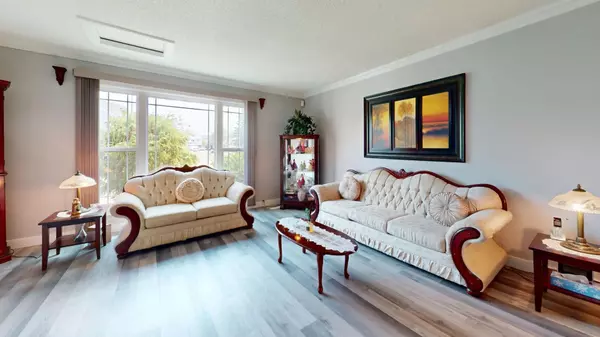
3 Beds
2 Baths
1,489 SqFt
3 Beds
2 Baths
1,489 SqFt
Key Details
Property Type Single Family Home
Sub Type Detached
Listing Status Active
Purchase Type For Sale
Square Footage 1,489 sqft
Price per Sqft $234
Subdivision Thickwood
MLS® Listing ID A2151106
Style 4 Level Split,Back Split
Bedrooms 3
Full Baths 2
Year Built 1980
Lot Size 3,843 Sqft
Acres 0.09
Property Description
Location
Province AB
County Wood Buffalo
Area Fm Nw
Zoning R1S
Direction SE
Rooms
Basement Crawl Space, Finished, Full
Interior
Interior Features Ceiling Fan(s), Closet Organizers, No Smoking Home, Pantry, Storage, Vinyl Windows, Walk-In Closet(s)
Heating Forced Air
Cooling Central Air
Flooring Carpet, Laminate, Vinyl Plank
Inclusions Television and mount in Kitchen
Appliance Central Air Conditioner, Dishwasher, Microwave, Range Hood, Refrigerator, Stove(s), Washer/Dryer, Window Coverings
Laundry In Basement
Exterior
Exterior Feature Other
Garage Driveway, On Street, Parking Pad
Fence Fenced
Community Features Park, Playground, Schools Nearby, Shopping Nearby
Roof Type Asphalt Shingle
Porch Deck
Total Parking Spaces 2
Building
Lot Description Back Yard, Lawn, Rectangular Lot, Treed
Dwelling Type House
Foundation Poured Concrete
Architectural Style 4 Level Split, Back Split
Level or Stories 4 Level Split
Structure Type Vinyl Siding,Wood Frame
Others
Restrictions None Known

“My job is to find and attract mastery-based agents to the office, protect the culture, and make sure everyone is happy! ”







