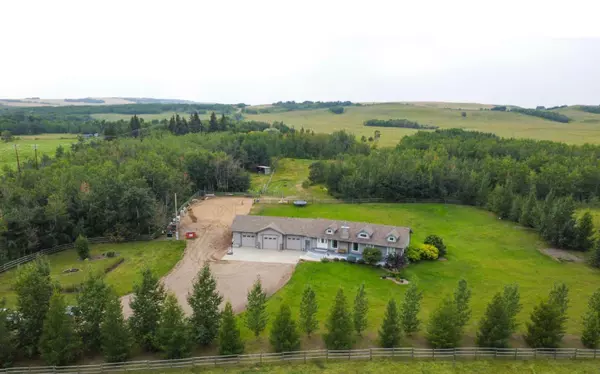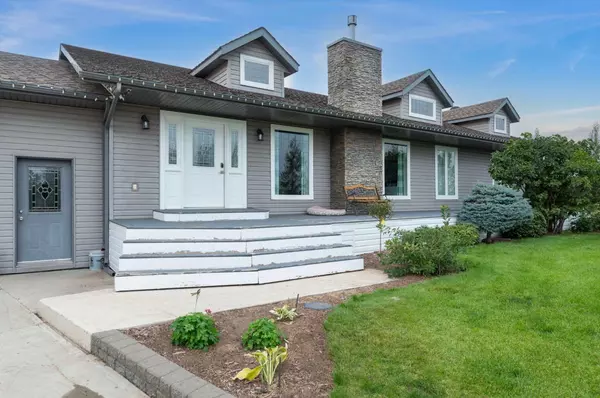
5 Beds
3 Baths
1,684 SqFt
5 Beds
3 Baths
1,684 SqFt
Key Details
Property Type Single Family Home
Sub Type Detached
Listing Status Active
Purchase Type For Sale
Square Footage 1,684 sqft
Price per Sqft $385
MLS® Listing ID A2152627
Style Acreage with Residence,Bungalow
Bedrooms 5
Full Baths 3
Year Built 2009
Lot Size 5.690 Acres
Acres 5.69
Property Description
Location
Province SK
County Saskatchewan
Zoning CR
Direction SE
Rooms
Basement Finished, Full
Interior
Interior Features Kitchen Island
Heating In Floor, Forced Air, Natural Gas
Cooling Central Air
Flooring Carpet, Laminate, Linoleum
Inclusions NA
Appliance Dishwasher, Electric Stove, Range Hood, Refrigerator, Washer/Dryer
Laundry Main Level
Exterior
Exterior Feature Other
Garage Triple Garage Attached
Garage Spaces 3.0
Fence Partial
Community Features Other
Roof Type Asphalt Shingle
Porch None
Building
Lot Description Other
Dwelling Type House
Foundation Wood
Architectural Style Acreage with Residence, Bungalow
Level or Stories One
Structure Type Wood Frame
Others
Restrictions None Known

“My job is to find and attract mastery-based agents to the office, protect the culture, and make sure everyone is happy! ”







