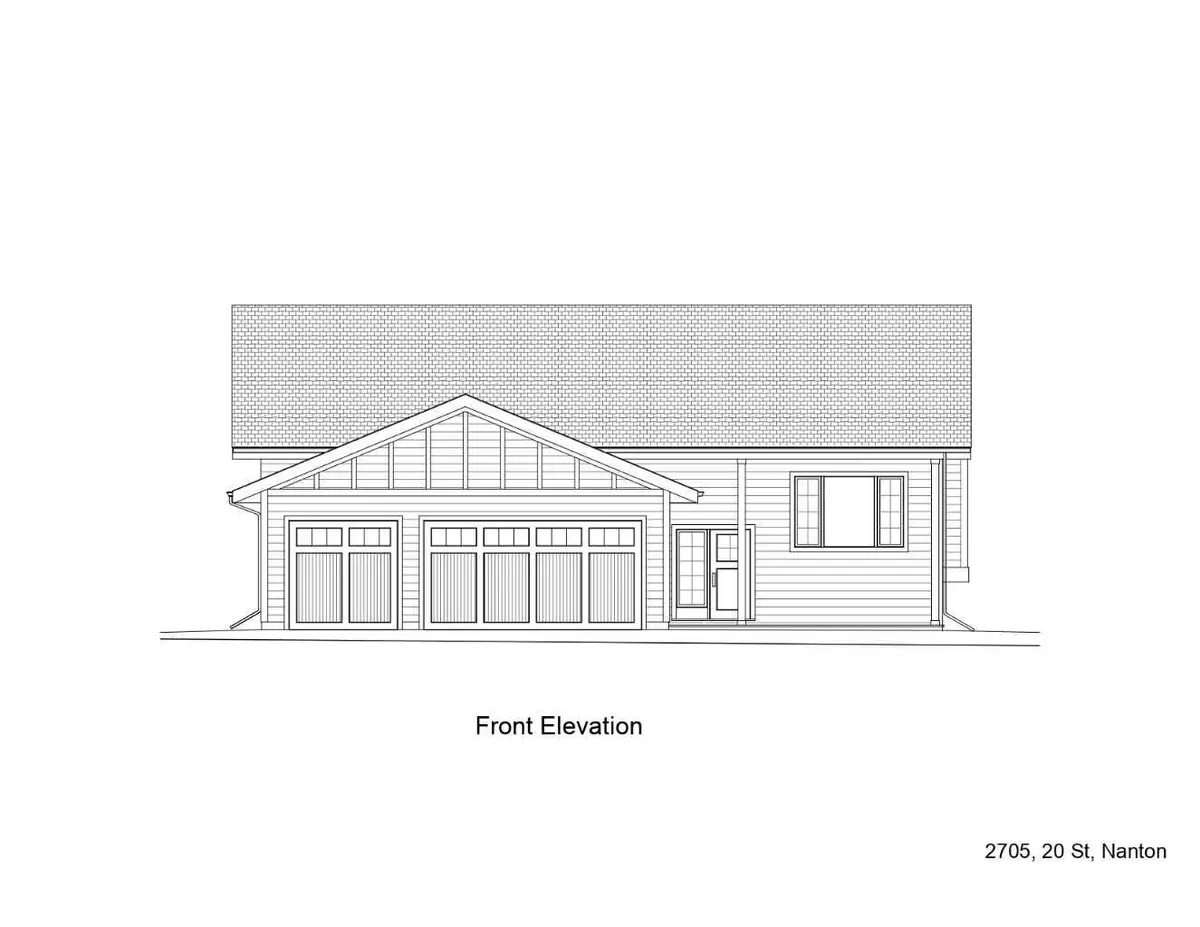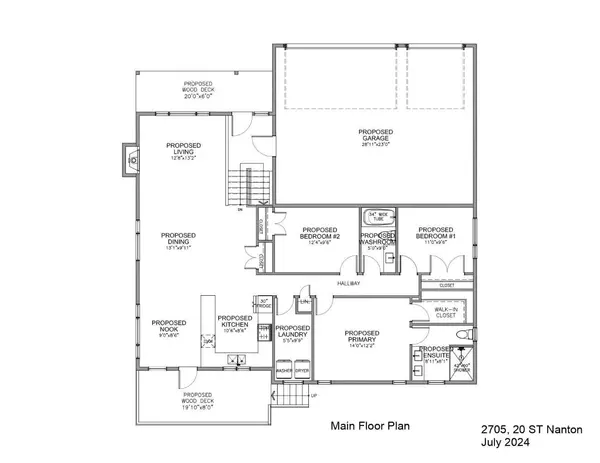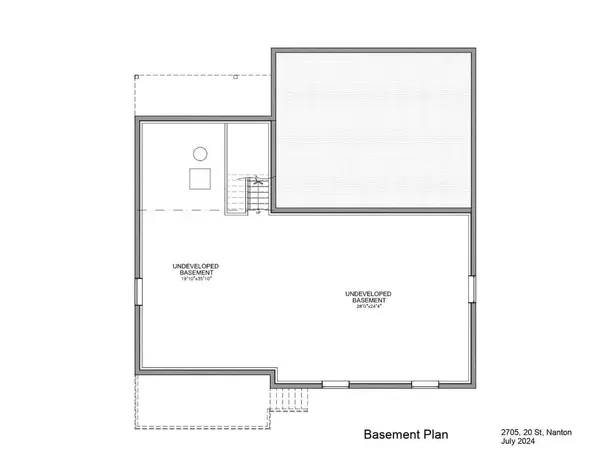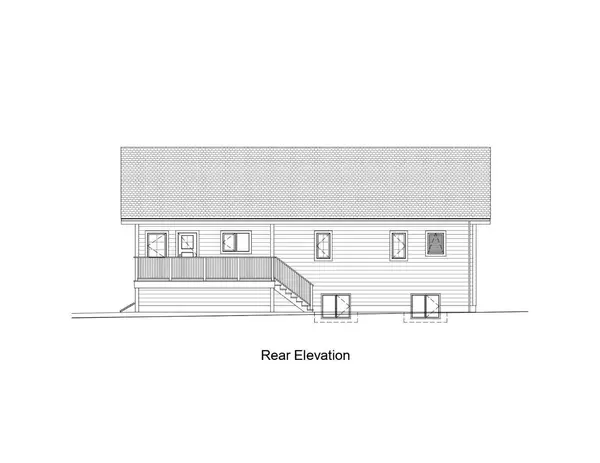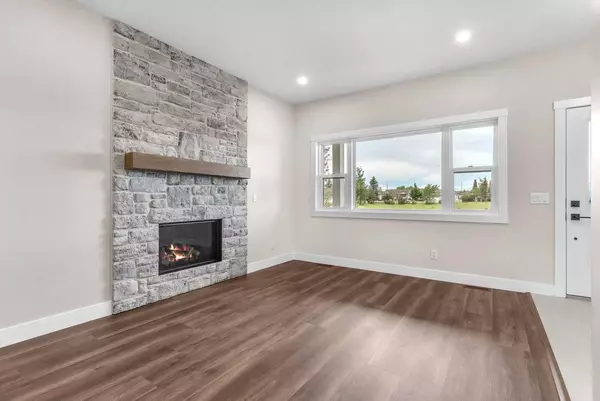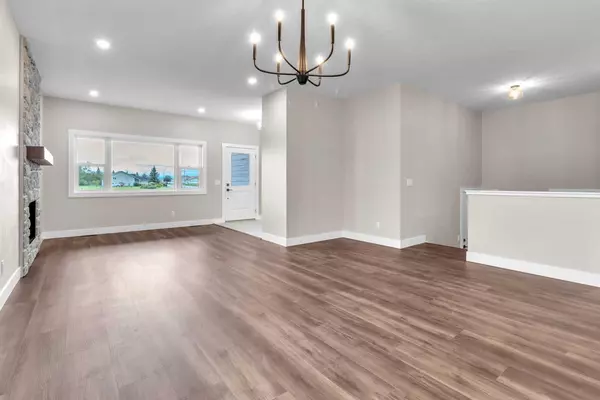
3 Beds
2 Baths
1,563 SqFt
3 Beds
2 Baths
1,563 SqFt
Key Details
Property Type Single Family Home
Sub Type Detached
Listing Status Active
Purchase Type For Sale
Square Footage 1,563 sqft
Price per Sqft $406
MLS® Listing ID A2151561
Style Bungalow
Bedrooms 3
Full Baths 2
Year Built 2024
Lot Size 0.252 Acres
Acres 0.25
Property Description
Location
Province AB
County Willow Creek No. 26, M.d. Of
Zoning R1
Direction N
Rooms
Basement Full, Unfinished
Interior
Interior Features Bathroom Rough-in, Double Vanity, Open Floorplan
Heating Forced Air
Cooling None
Flooring Carpet, Tile, Vinyl Plank
Fireplaces Number 1
Fireplaces Type Gas
Appliance Other
Laundry Laundry Room, Main Level
Exterior
Exterior Feature Other
Garage Triple Garage Attached
Garage Spaces 3.0
Fence None
Community Features Schools Nearby, Shopping Nearby
Roof Type Asphalt Shingle
Porch Deck, Front Porch
Lot Frontage 117.0
Exposure N
Total Parking Spaces 6
Building
Lot Description Back Yard
Dwelling Type House
Foundation Poured Concrete
Architectural Style Bungalow
Level or Stories One
Structure Type Cement Fiber Board
New Construction Yes
Others
Restrictions None Known

“My job is to find and attract mastery-based agents to the office, protect the culture, and make sure everyone is happy! ”


