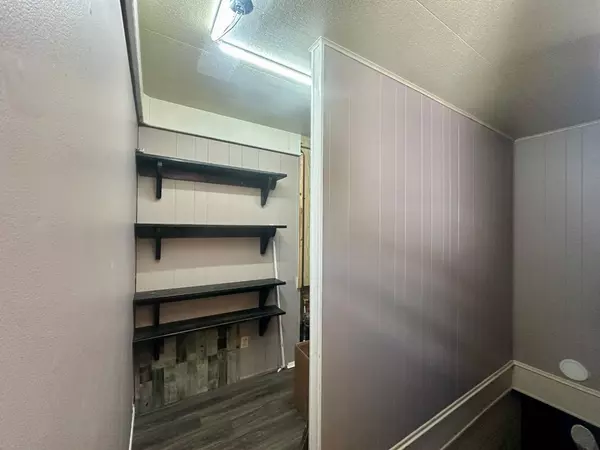
3 Beds
2 Baths
1,025 SqFt
3 Beds
2 Baths
1,025 SqFt
Key Details
Property Type Single Family Home
Sub Type Detached
Listing Status Active
Purchase Type For Sale
Square Footage 1,025 sqft
Price per Sqft $291
Subdivision Lac La Biche
MLS® Listing ID A2155666
Style Bungalow
Bedrooms 3
Full Baths 1
Half Baths 1
Year Built 1968
Lot Size 7,369 Sqft
Acres 0.17
Property Description
Location
Province AB
County Lac La Biche County
Zoning Low Density Residential
Direction NW
Rooms
Basement Finished, Full
Interior
Interior Features No Smoking Home
Heating Forced Air
Cooling None
Flooring Vinyl Plank
Fireplaces Number 1
Fireplaces Type Basement, Wood Burning
Appliance Dishwasher, Dryer, Microwave, Refrigerator, Stove(s), Washer
Laundry In Basement
Exterior
Exterior Feature None
Garage Garage Door Opener, Gravel Driveway, Insulated, On Street, Single Garage Detached
Garage Spaces 1.0
Fence None
Community Features Fishing, Golf, Lake, Park, Playground, Pool, Schools Nearby, Shopping Nearby, Sidewalks, Street Lights, Tennis Court(s), Walking/Bike Paths
Roof Type Asphalt Shingle
Porch None
Lot Frontage 75.0
Total Parking Spaces 3
Building
Lot Description Back Lane, Back Yard, City Lot, Cleared, Few Trees, Front Yard
Dwelling Type House
Foundation Poured Concrete
Architectural Style Bungalow
Level or Stories One
Structure Type Brick,Concrete,Vinyl Siding,Wood Frame
Others
Restrictions None Known
Tax ID 56785031

“My job is to find and attract mastery-based agents to the office, protect the culture, and make sure everyone is happy! ”







