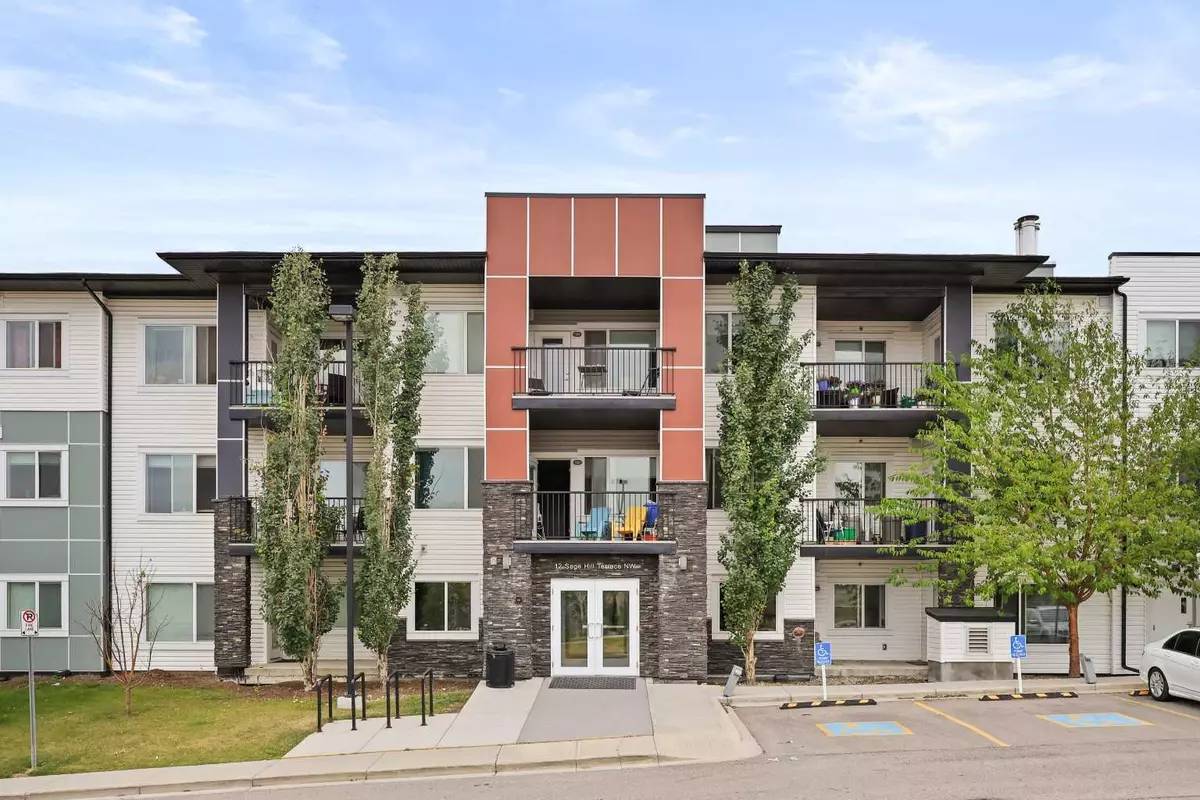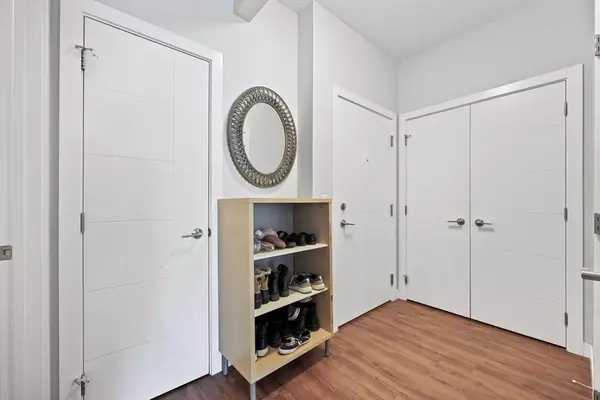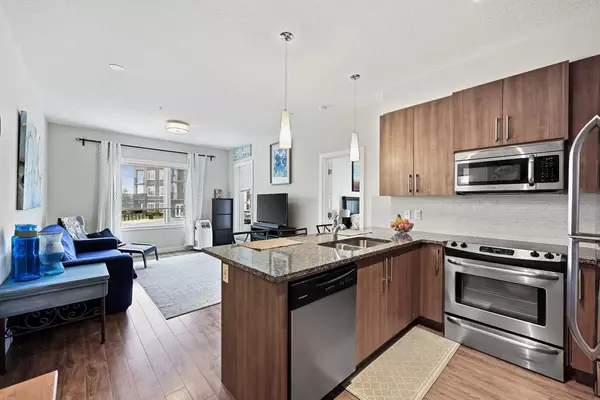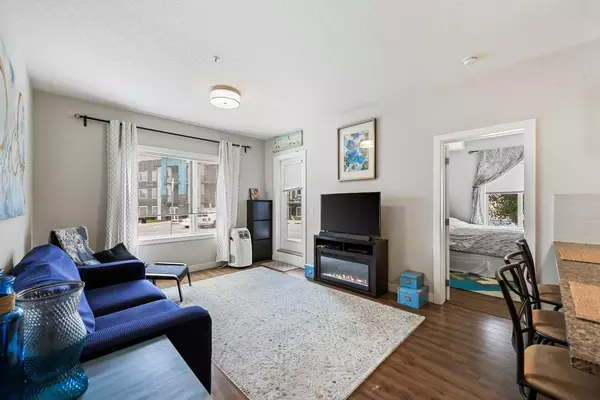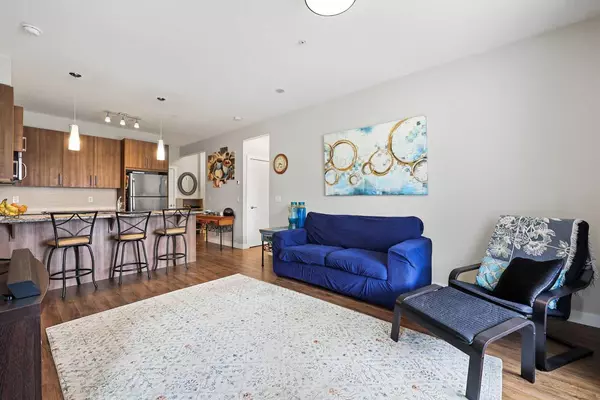
2 Beds
2 Baths
804 SqFt
2 Beds
2 Baths
804 SqFt
Key Details
Property Type Condo
Sub Type Apartment
Listing Status Active
Purchase Type For Sale
Square Footage 804 sqft
Price per Sqft $373
Subdivision Sage Hill
MLS® Listing ID A2156173
Style Apartment
Bedrooms 2
Full Baths 2
Condo Fees $478/mo
Year Built 2015
Property Description
Location
Province AB
County Calgary
Area Cal Zone N
Zoning M-1 d100
Direction N
Interior
Interior Features Breakfast Bar, Built-in Features, Closet Organizers, Granite Counters, Open Floorplan, Storage
Heating In Floor, Natural Gas
Cooling None
Flooring Laminate, Tile
Appliance Dishwasher, Dryer, Electric Stove, Microwave Hood Fan, Refrigerator, Washer, Window Coverings
Laundry In Unit
Exterior
Exterior Feature None
Garage Stall
Community Features Park, Playground, Schools Nearby, Shopping Nearby, Sidewalks, Street Lights
Amenities Available Elevator(s), Party Room, Storage, Trash, Workshop
Porch Patio
Exposure NE
Total Parking Spaces 1
Building
Dwelling Type Low Rise (2-4 stories)
Story 3
Architectural Style Apartment
Level or Stories Single Level Unit
Structure Type Concrete,Stone,Vinyl Siding
Others
HOA Fee Include Common Area Maintenance,Heat,Insurance,Maintenance Grounds,Parking,Professional Management,Reserve Fund Contributions,Sewer,Snow Removal,Trash,Water
Restrictions Pet Restrictions or Board approval Required
Pets Description Restrictions

“My job is to find and attract mastery-based agents to the office, protect the culture, and make sure everyone is happy! ”


