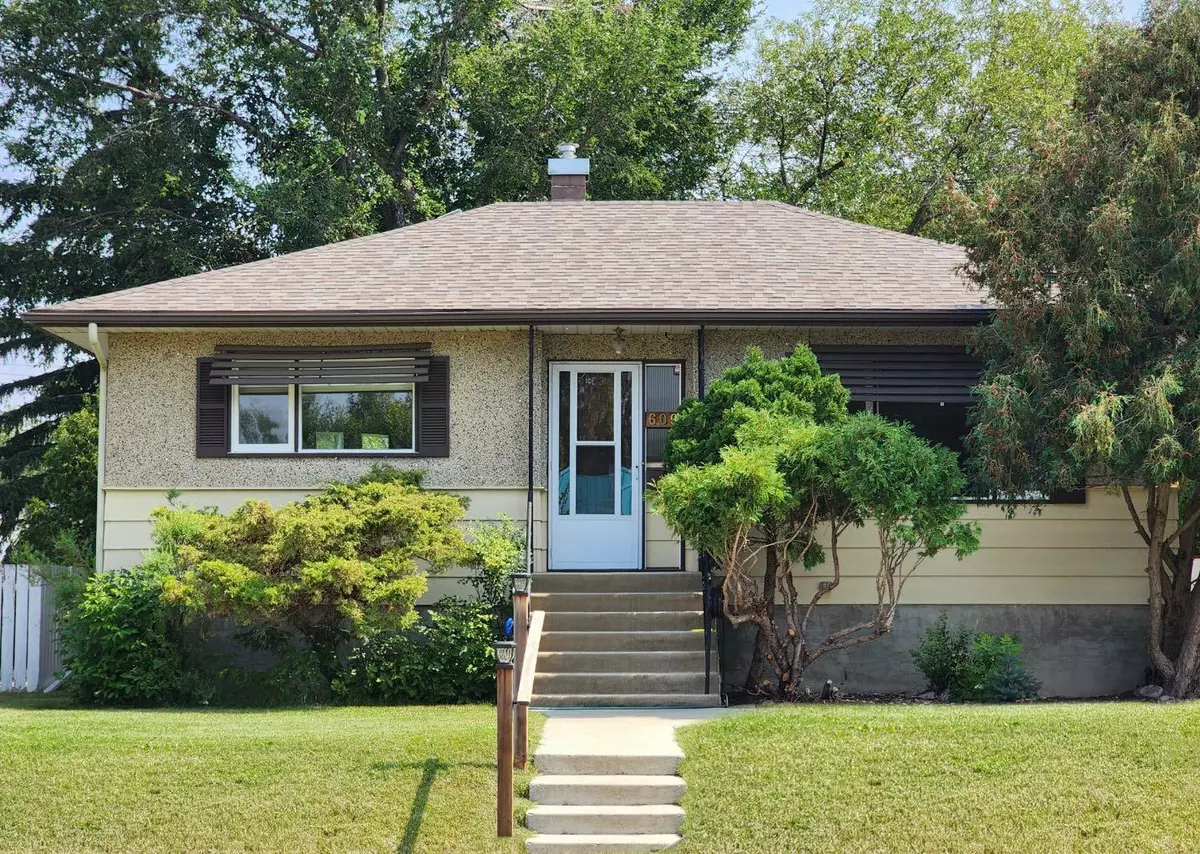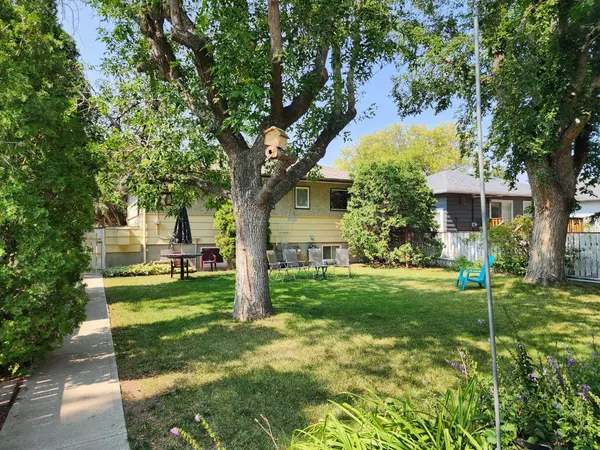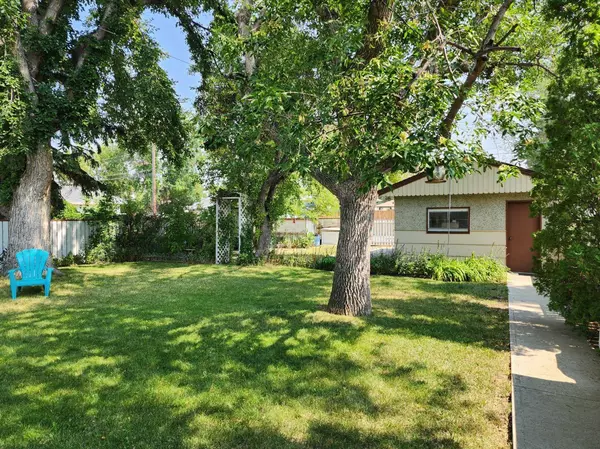
3 Beds
2 Baths
847 SqFt
3 Beds
2 Baths
847 SqFt
Key Details
Property Type Single Family Home
Sub Type Detached
Listing Status Active
Purchase Type For Sale
Square Footage 847 sqft
Price per Sqft $377
MLS® Listing ID A2157252
Style Bungalow
Bedrooms 3
Full Baths 1
Half Baths 1
Year Built 1955
Lot Size 6,500 Sqft
Acres 0.15
Property Description
Location
Province AB
County Lethbridge
Zoning R-L
Direction W
Rooms
Basement Finished, Full
Interior
Interior Features No Animal Home
Heating Forced Air, Natural Gas
Cooling None
Flooring Carpet
Inclusions Fridge, stove, dishwasher, microwave, washer, dryer, deep freeze
Appliance Dishwasher, Dryer, Refrigerator, Stove(s), Washer
Laundry In Basement
Exterior
Exterior Feature Private Yard
Garage Single Garage Detached
Garage Spaces 1.0
Fence Fenced
Community Features Park, Playground, Schools Nearby, Shopping Nearby, Sidewalks, Street Lights, Walking/Bike Paths
Roof Type Asphalt Shingle
Porch None
Lot Frontage 50.0
Exposure W
Total Parking Spaces 3
Building
Lot Description Back Lane, Back Yard, City Lot, Lawn, Landscaped, Standard Shaped Lot, Street Lighting
Dwelling Type House
Foundation Poured Concrete
Architectural Style Bungalow
Level or Stories One
Structure Type Concrete
Others
Restrictions None Known
Tax ID 91226848

“My job is to find and attract mastery-based agents to the office, protect the culture, and make sure everyone is happy! ”







