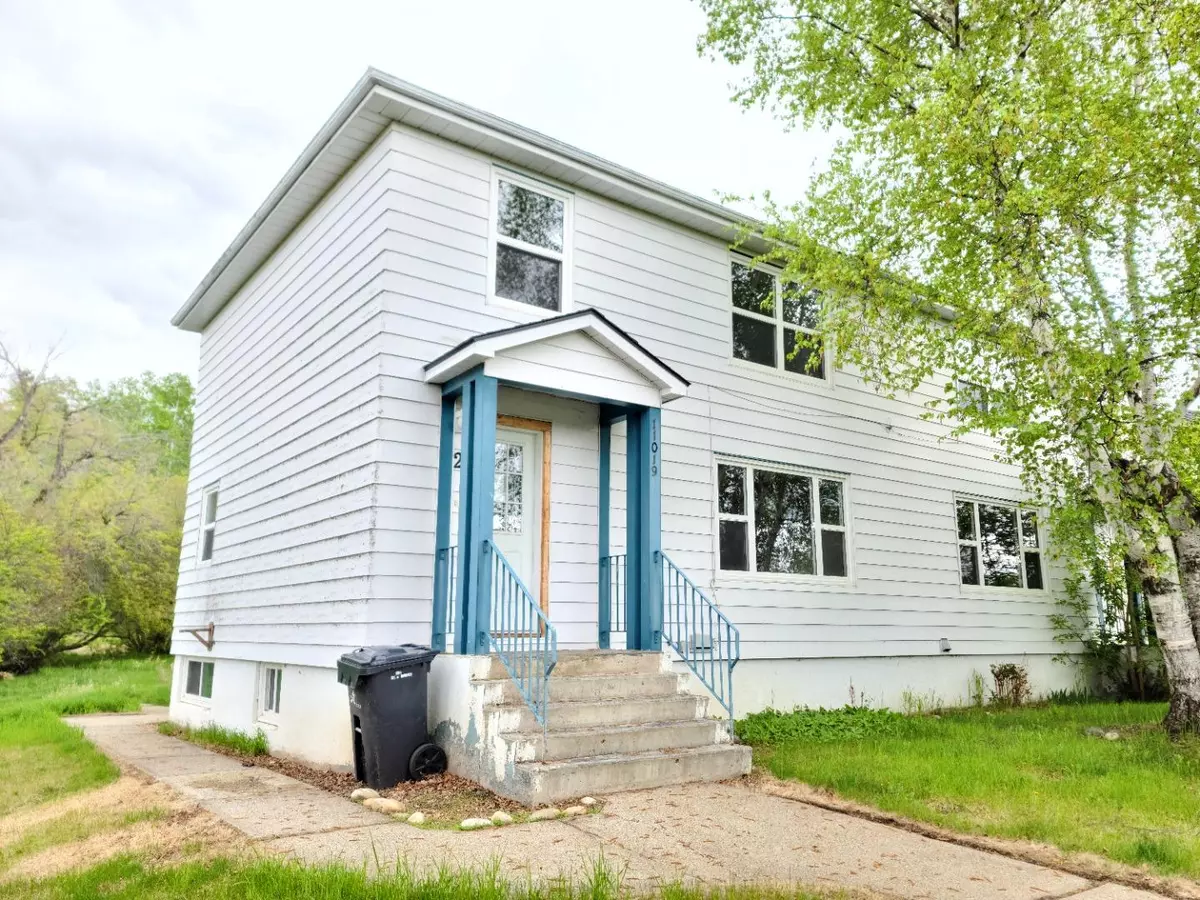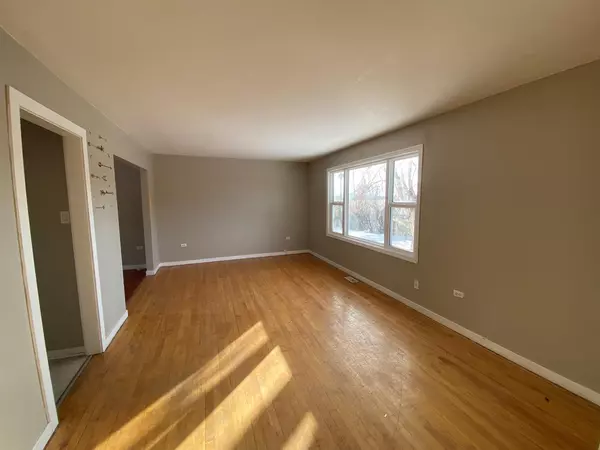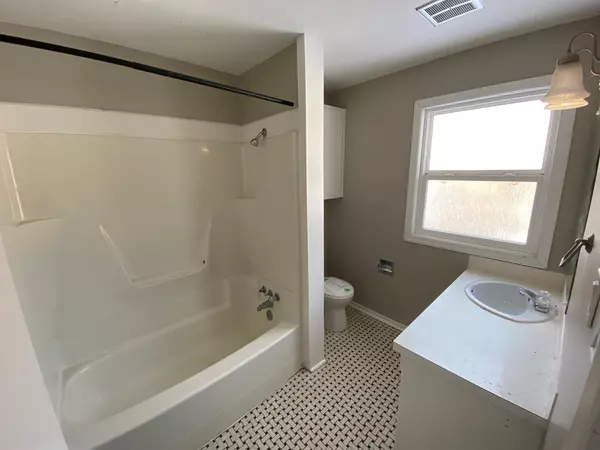
3 Beds
1 Bath
1,044 SqFt
3 Beds
1 Bath
1,044 SqFt
Key Details
Property Type Multi-Family
Sub Type Semi Detached (Half Duplex)
Listing Status Active
Purchase Type For Sale
Square Footage 1,044 sqft
Price per Sqft $86
Subdivision South End
MLS® Listing ID A2159093
Style 2 Storey,Side by Side
Bedrooms 3
Full Baths 1
Year Built 1959
Lot Size 7,260 Sqft
Acres 0.17
Property Description
Location
Province AB
County Peace No. 135, M.d. Of
Zoning DC
Direction W
Rooms
Basement Full, Unfinished
Interior
Interior Features Ceiling Fan(s), Laminate Counters, Storage
Heating Forced Air, Natural Gas
Cooling None
Flooring Hardwood, Laminate
Inclusions none
Appliance None
Laundry In Basement
Exterior
Exterior Feature Private Entrance
Garage None, On Street
Fence None
Community Features Shopping Nearby, Sidewalks, Street Lights
Amenities Available Other
Roof Type Asphalt Shingle
Porch None
Exposure W
Building
Lot Description Front Yard, Lawn, No Neighbours Behind
Dwelling Type Duplex
Foundation Poured Concrete
Architectural Style 2 Storey, Side by Side
Level or Stories Two
Structure Type Other
Others
HOA Fee Include Reserve Fund Contributions
Restrictions None Known
Tax ID 56565199
Pets Description Restrictions

“My job is to find and attract mastery-based agents to the office, protect the culture, and make sure everyone is happy! ”







