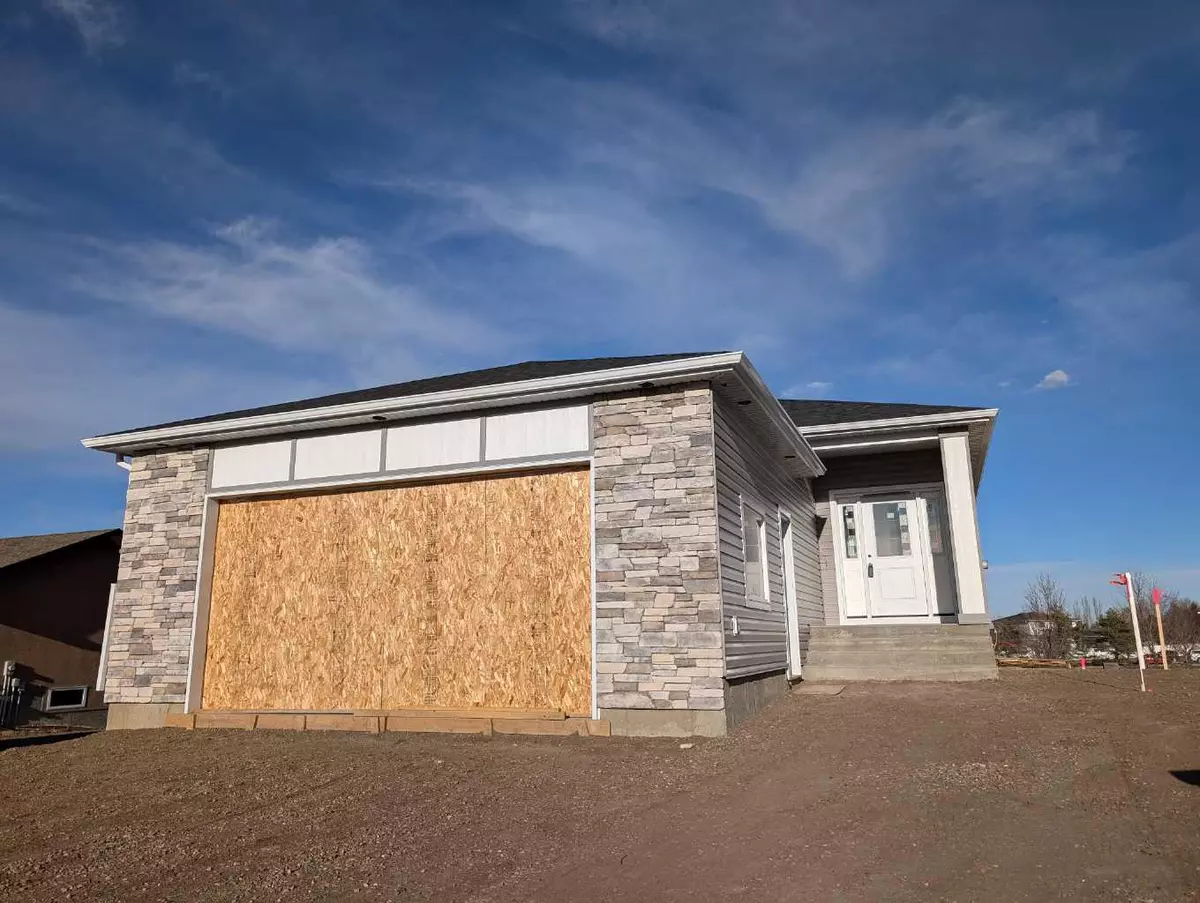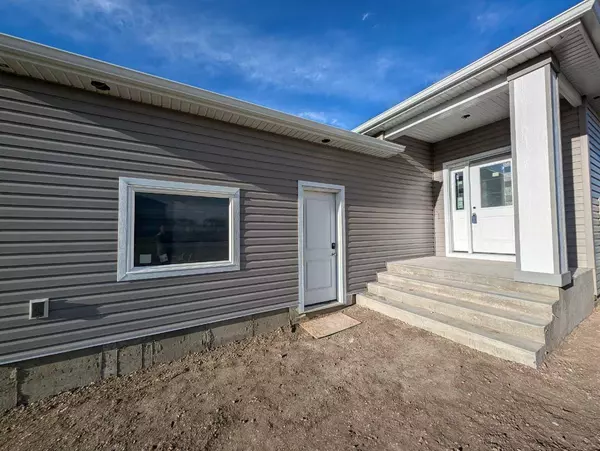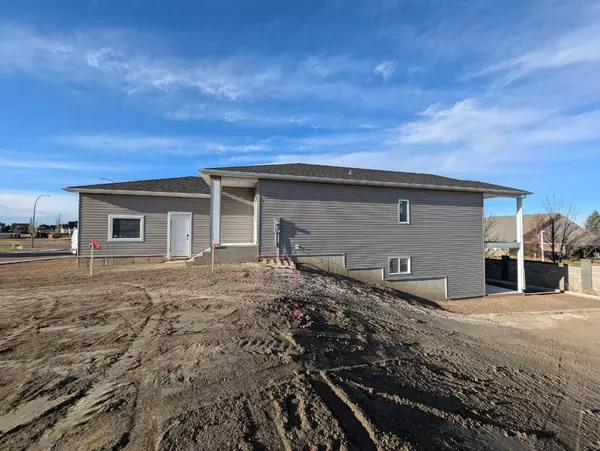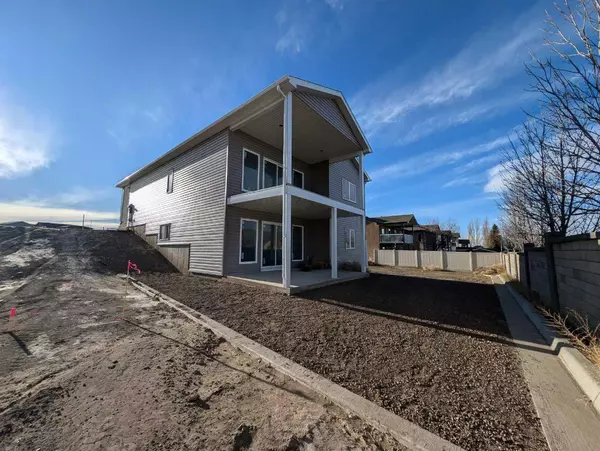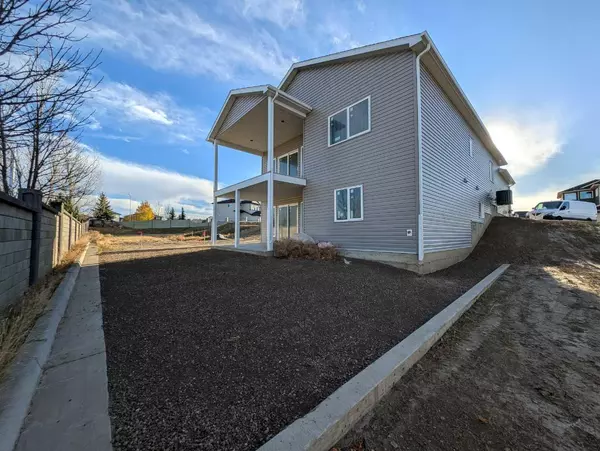
4 Beds
3 Baths
1,340 SqFt
4 Beds
3 Baths
1,340 SqFt
Key Details
Property Type Single Family Home
Sub Type Detached
Listing Status Active
Purchase Type For Sale
Square Footage 1,340 sqft
Price per Sqft $477
Subdivision Sw Southridge
MLS® Listing ID A2159146
Style Bungalow
Bedrooms 4
Full Baths 3
Year Built 2024
Lot Size 4,218 Sqft
Acres 0.1
Property Description
Location
Province AB
County Medicine Hat
Zoning R-LD
Direction SW
Rooms
Basement Full, Walk-Out To Grade
Interior
Interior Features Kitchen Island, Storage, Vaulted Ceiling(s), Walk-In Closet(s)
Heating Forced Air, Natural Gas
Cooling Central Air
Flooring Carpet, Vinyl
Inclusions Air conditioning - central, Garage door opener + remote
Appliance Central Air Conditioner
Laundry Main Level
Exterior
Exterior Feature None
Garage Double Garage Attached
Garage Spaces 2.0
Fence None
Community Features Park, Playground, Schools Nearby, Shopping Nearby, Walking/Bike Paths
Roof Type Asphalt Shingle
Porch Deck, Patio
Lot Frontage 38.0
Total Parking Spaces 4
Building
Lot Description Standard Shaped Lot
Dwelling Type House
Foundation Poured Concrete
Architectural Style Bungalow
Level or Stories One
Structure Type Stone,Vinyl Siding
New Construction Yes
Others
Restrictions None Known
Tax ID 91309228

“My job is to find and attract mastery-based agents to the office, protect the culture, and make sure everyone is happy! ”


