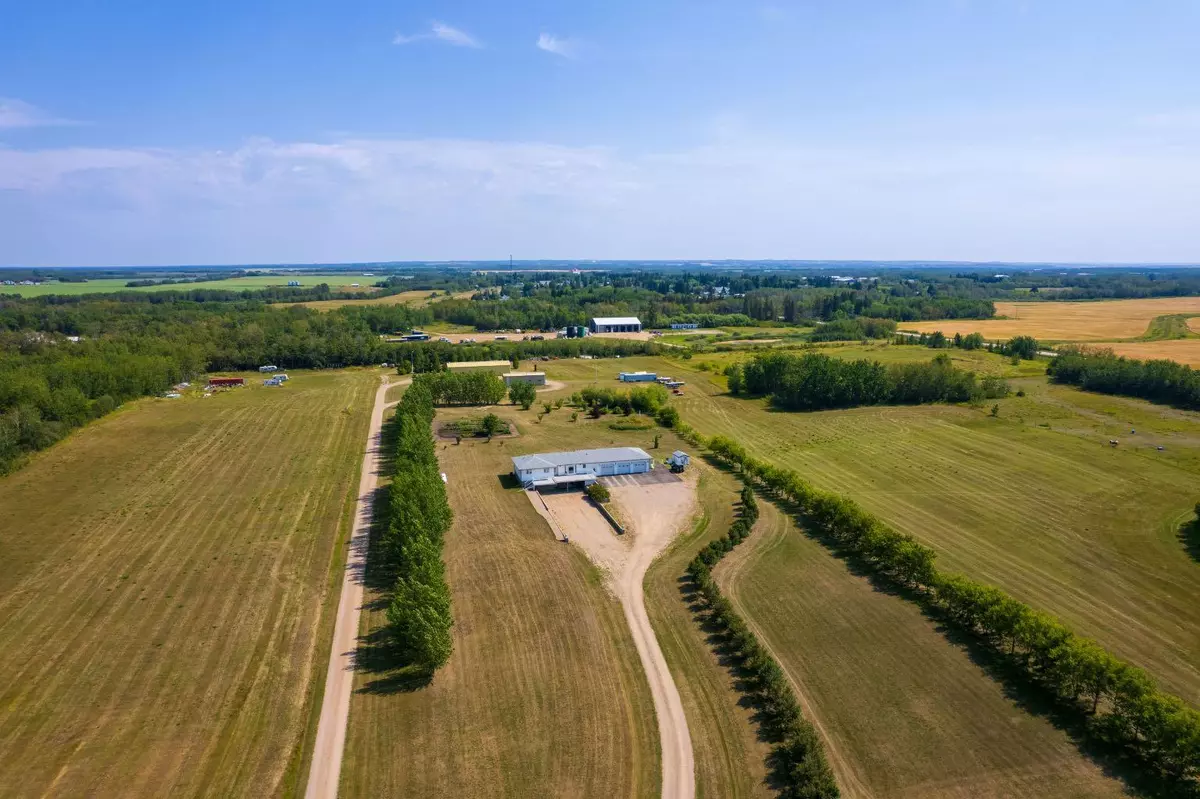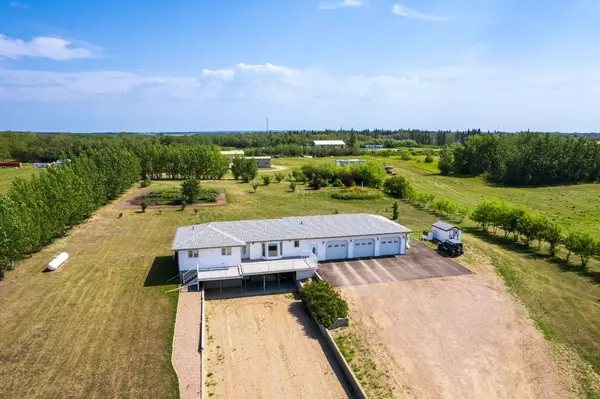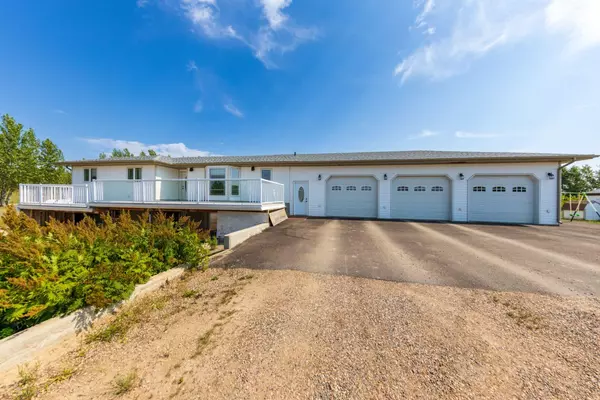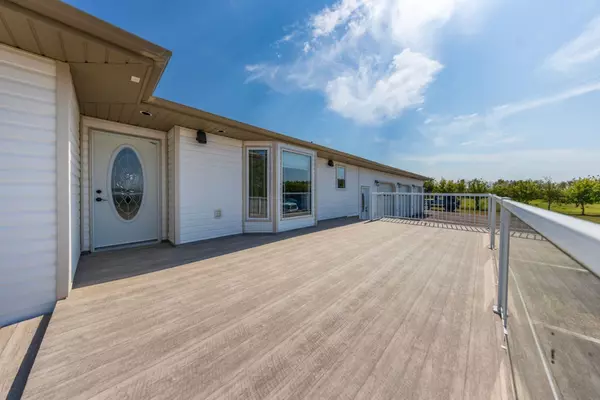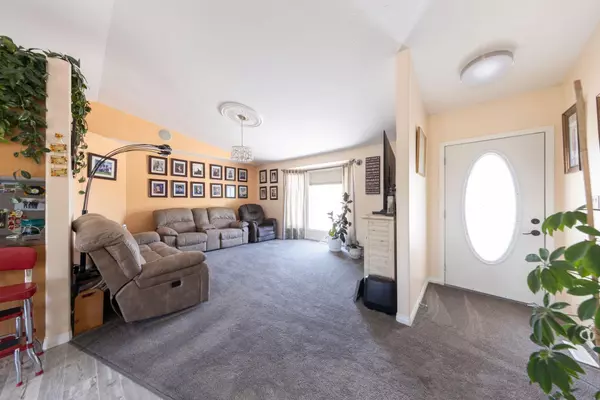
4 Beds
3 Baths
1,531 SqFt
4 Beds
3 Baths
1,531 SqFt
Key Details
Property Type Single Family Home
Sub Type Detached
Listing Status Active
Purchase Type For Sale
Square Footage 1,531 sqft
Price per Sqft $636
MLS® Listing ID A2158478
Style Acreage with Residence,Bungalow
Bedrooms 4
Full Baths 3
Year Built 2008
Lot Size 7.850 Acres
Acres 7.85
Property Description
St. Walburg, known for its vibrant community spirit and year-round recreation, is just minutes away. Enjoy easy access to local amenities, including shops, dining, and healthcare services, while being a stone’s throw from outdoor adventures like hunting, fishing, and nearby lakes?. With a deep 200-foot well delivering a 10 GPM flow rate, this acreage combines functionality with the peaceful lifestyle of Saskatchewan's Parkland region. Whether you're looking to garden, run a small hobby farm, or simply enjoy the open space, this property has it all.
Location
Province SK
County Saskatchewan
Zoning Acreage
Direction W
Rooms
Basement Finished, Full
Interior
Interior Features Breakfast Bar, Ceiling Fan(s), Central Vacuum, Vinyl Windows
Heating Forced Air, Propane
Cooling Central Air
Flooring Carpet, Laminate, Linoleum
Appliance Dishwasher, Refrigerator, Stove(s), Washer/Dryer
Laundry Main Level
Exterior
Exterior Feature Garden
Garage Triple Garage Attached
Garage Spaces 2.0
Fence None
Community Features None
Roof Type Asphalt Shingle
Porch Deck
Building
Lot Description Cleared, Few Trees, Garden, Greenbelt, Open Lot, Private
Dwelling Type House
Foundation Poured Concrete
Architectural Style Acreage with Residence, Bungalow
Level or Stories One
Structure Type Wood Frame
Others
Restrictions None Known

“My job is to find and attract mastery-based agents to the office, protect the culture, and make sure everyone is happy! ”


