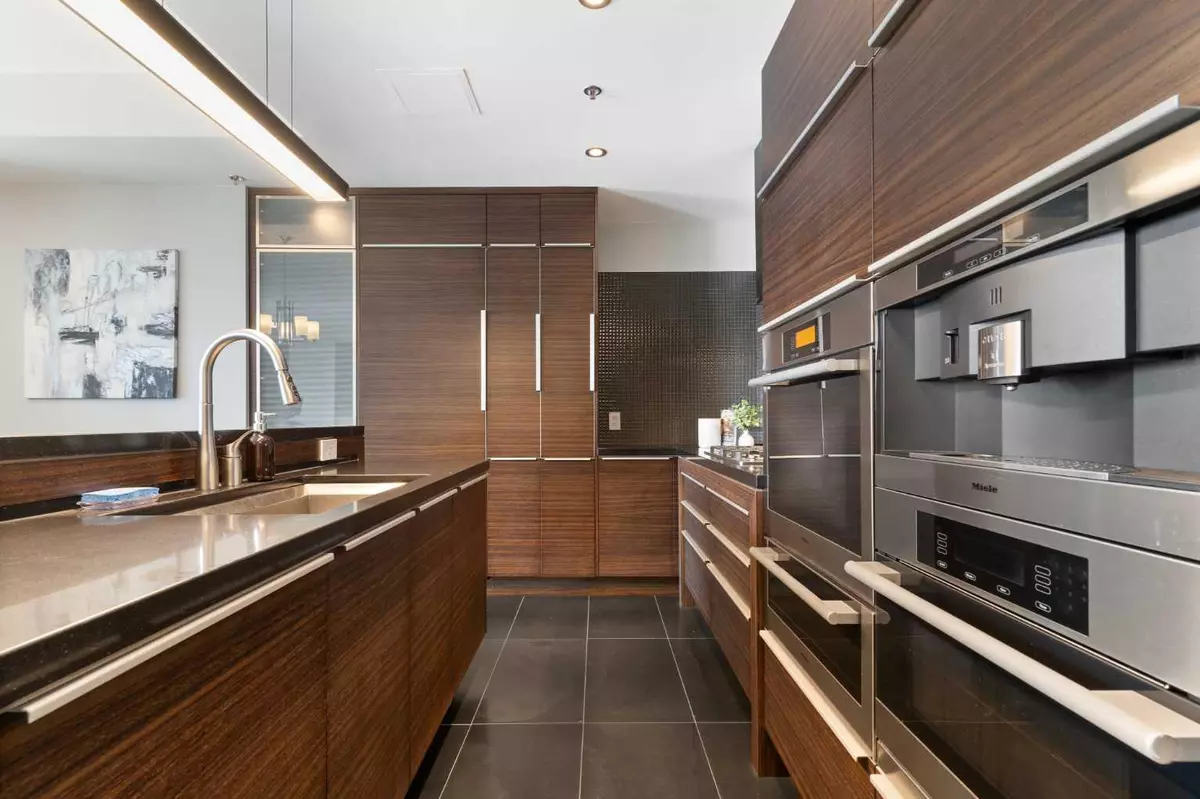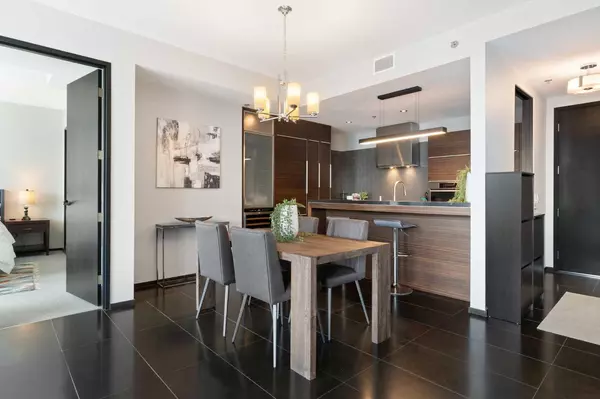
1 Bed
2 Baths
1,036 SqFt
1 Bed
2 Baths
1,036 SqFt
Key Details
Property Type Condo
Sub Type Apartment
Listing Status Active
Purchase Type For Sale
Square Footage 1,036 sqft
Price per Sqft $651
Subdivision Downtown Commercial Core
MLS® Listing ID A2152860
Style High-Rise (5+)
Bedrooms 1
Full Baths 1
Half Baths 1
Condo Fees $1,170/mo
Year Built 2010
Property Description
Step into an open-concept haven where sophistication meets functionality. The spacious living area is perfect for both relaxation and entertaining, featuring a chef’s kitchen equipped with high-end appliances, including a built-in coffee machine for your morning brew. The thoughtfully designed layout also includes a versatile OFFICE / DEN area, ideal for working from home or enjoying quiet reflection.
The master suite is a true retreat, complete with a massive ensuite bathroom featuring a luxurious SOAKER tub and a stand-up shower. A WALK-IN closet off the bedroom offers ample storage space and convenience. For added practicality, the unit includes a SPECIAL CLOSET where dry cleaning and packages can be delivered directly from concierge for easy pickup.
Enjoy a large balcony that extends your living space outdoors, perfect for relaxing with a VIEW or hosting gatherings. The apartment also accommodates a dedicated dining area, ensuring ample space for elegant meals. Additionally, the unit comes with TWO parking stalls and a secure storage locker for your convenience.
This residence is part of a pet-friendly building, enhancing your quality of life with access to world-class amenities. Maintain your wellness routine in the state-of-the-art fitness center, unwind at the exclusive wellness spa, or utilize the car and dog wash facilities. For added luxury, room service, housekeeping, dry cleaning, and spa services are available as optional add-ons.
Indulge in fine dining options located downstairs, or enjoy the luxury of room service right at home. This apartment offers the sophistication of a five-star hotel within the comfort of your own residence. Don’t miss the opportunity to enhance your lifestyle with this unparalleled living experience.
Location
Province AB
County Calgary
Area Cal Zone Cc
Zoning CR20-C20/R20
Direction S
Interior
Interior Features Built-in Features, Closet Organizers, Double Vanity, Granite Counters, High Ceilings, Kitchen Island, No Animal Home, No Smoking Home, Soaking Tub, Storage, Walk-In Closet(s)
Heating In Floor, Forced Air, Geothermal
Cooling Central Air
Flooring Carpet, Ceramic Tile, Tile
Inclusions Built in Coffee Machine
Appliance Built-In Gas Range, Built-In Oven, Built-In Range, Built-In Refrigerator, Microwave, Washer/Dryer Stacked, Wine Refrigerator
Laundry In Unit
Exterior
Exterior Feature Balcony, BBQ gas line, Storage
Garage Additional Parking, Assigned, Enclosed, Parkade, Secured, Underground
Community Features Other, Shopping Nearby, Sidewalks, Street Lights, Walking/Bike Paths
Amenities Available Elevator(s), Sauna, Secured Parking, Trash, Visitor Parking
Porch Balcony(s)
Exposure S
Total Parking Spaces 2
Building
Dwelling Type High Rise (5+ stories)
Story 20
Architectural Style High-Rise (5+)
Level or Stories Single Level Unit
Structure Type Concrete
Others
HOA Fee Include Amenities of HOA/Condo,Caretaker,Common Area Maintenance,Gas,Heat,Insurance,Maintenance Grounds,Parking,Professional Management,Reserve Fund Contributions,Residential Manager,Security,Security Personnel,See Remarks,Sewer,Snow Removal,Trash,Water
Restrictions Board Approval,Pets Allowed,Short Term Rentals Not Allowed
Tax ID 91384664
Pets Description Cats OK, Dogs OK

“My job is to find and attract mastery-based agents to the office, protect the culture, and make sure everyone is happy! ”







