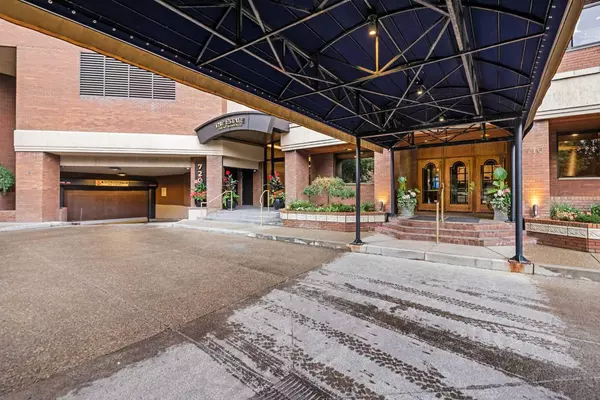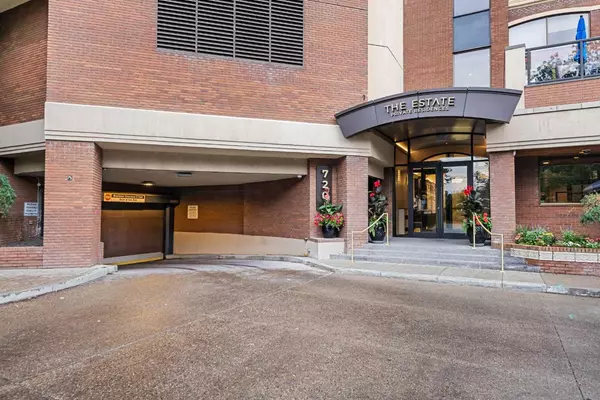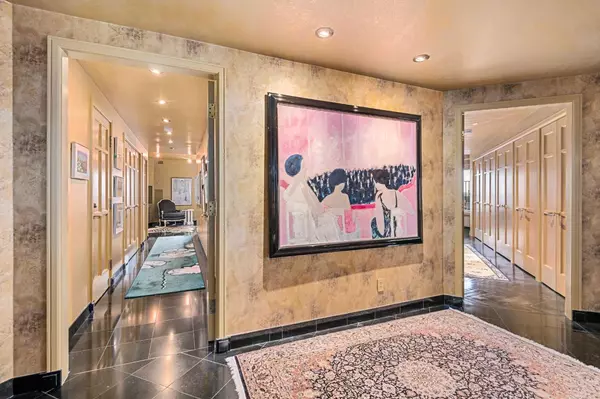
2 Beds
3 Baths
3,145 SqFt
2 Beds
3 Baths
3,145 SqFt
Key Details
Property Type Condo
Sub Type Apartment
Listing Status Active
Purchase Type For Sale
Square Footage 3,145 sqft
Price per Sqft $445
Subdivision Beltline
MLS® Listing ID A2152210
Style High-Rise (5+)
Bedrooms 2
Full Baths 3
Condo Fees $2,984/mo
Year Built 1980
Property Description
Step into a world of elegance where Coco Cran design elements merge seamlessly with timeless luxury. The expansive living spaces are adorned with marble and hardwood floors, exuding an air of opulence. The spacious gourmet kitchen is a culinary artist’s dream, featuring built-in marble cabinets, granite countertops, sub zero fridge, and maple cabinetry. A formal dining room boasts beveled glass French doors and additional built-in marble cabinets, ideal for hosting sophisticated dinners.
Every detail has been meticulously crafted, from the gold-plated fixtures to the full-wall west-facing windows that offer breathtaking mountain views. The desirable floor plan includes a wet bar off the main area and built-in china cabinets, enhancing the condominium's grandeur.
This residence provides exclusive access to Ranchman’s Club, Alberta’s only Platinum-ranked private social and business club, offering an unmatched lifestyle of convenience and prestige. Proximity to the city’s business hub ensures you're always connected to the pulse of Calgary’s vibrant downtown. Drenched in history, this beautiful building is directly across from the Lougheed House, a fantastic venue to take visitors who are interested in where Calgary started.
Enjoy the luxury of a full-time concierge who caters to your every need. Indulge in the indoor pool and sauna, stay fit in the exercise room, and relish the convenience of all utilities included in the condo fees. Looking for some air, what about the massive outdoor patio where you can BBQ, visit with friends and family. 2 heated underground parking stalls are available for your convenience and ease. Appliances are sold as is/where is.
Experience the pinnacle of luxury living in The Estate. Calgary’s Premiere Condominium, where Hollywood glamour meets unparalleled comfort and convenience. This extraordinary residence is more than just a home; it’s a statement of prestige and a testament to the finer things in life.
Location
Province AB
County Calgary
Area Cal Zone Cc
Zoning DC (pre 1P2007)
Direction S
Interior
Interior Features Bidet, Bookcases, Built-in Features, Closet Organizers, French Door, Granite Counters, Jetted Tub, Kitchen Island, No Animal Home, No Smoking Home, Storage, Wet Bar
Heating Baseboard, Hot Water, Natural Gas
Cooling Central Air
Flooring Hardwood, Marble
Appliance Bar Fridge, Central Air Conditioner, Dishwasher, Disposal, Double Oven, Dryer, Electric Stove, Range Hood, Washer, Window Coverings, Wine Refrigerator
Laundry In Unit
Exterior
Exterior Feature Courtyard, Garden, Outdoor Grill
Garage Underground
Community Features Other, Pool, Schools Nearby, Shopping Nearby, Sidewalks, Street Lights, Walking/Bike Paths
Amenities Available Fitness Center, Indoor Pool, Parking, Sauna, Secured Parking, Spa/Hot Tub, Storage, Trash, Visitor Parking
Porch Patio, See Remarks
Exposure N
Total Parking Spaces 2
Building
Dwelling Type High Rise (5+ stories)
Story 27
Architectural Style High-Rise (5+)
Level or Stories Single Level Unit
Structure Type Brick,Concrete
Others
HOA Fee Include Amenities of HOA/Condo,Caretaker,Common Area Maintenance,Electricity,Heat,Insurance,Professional Management,Reserve Fund Contributions,Security,Sewer,Trash
Restrictions Easement Registered On Title,Pet Restrictions or Board approval Required,Restrictive Covenant-Building Design/Size
Pets Description Restrictions

“My job is to find and attract mastery-based agents to the office, protect the culture, and make sure everyone is happy! ”







