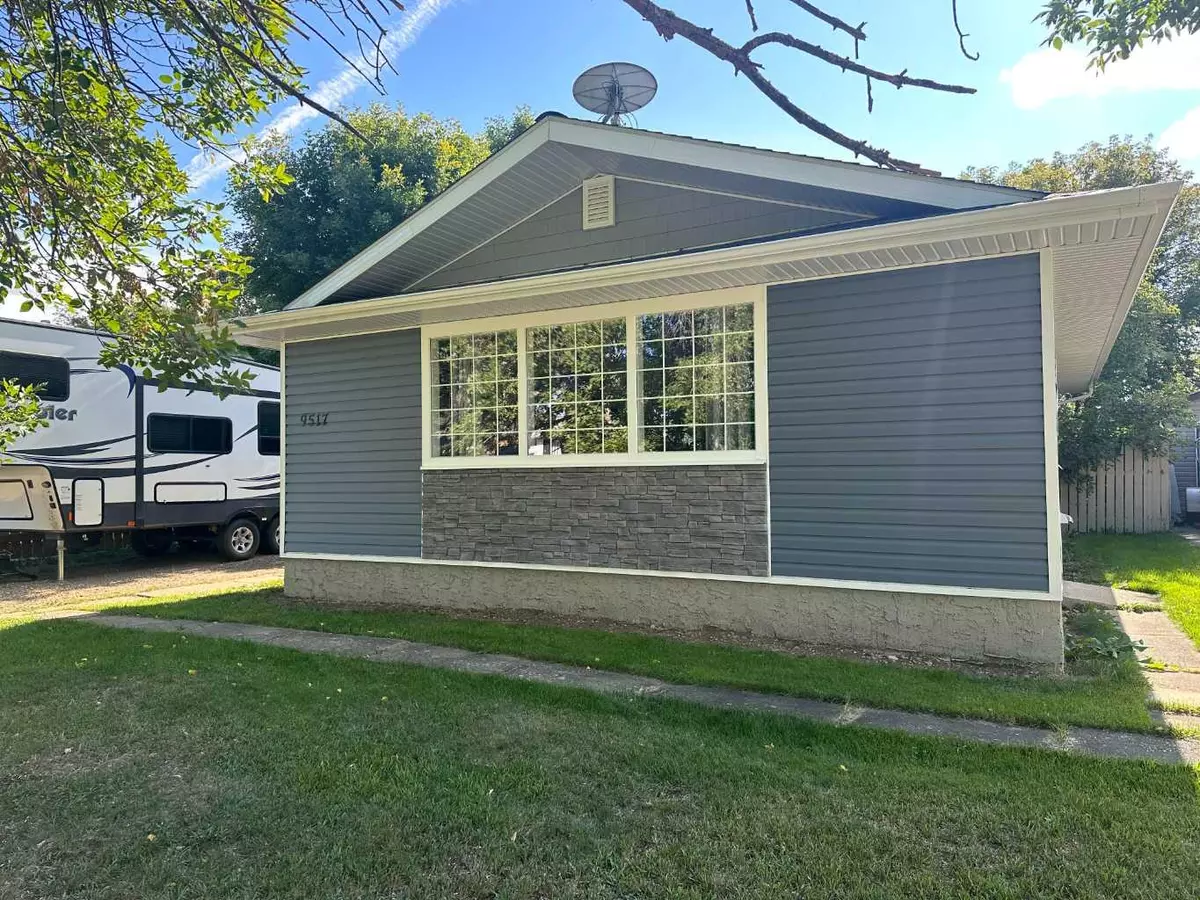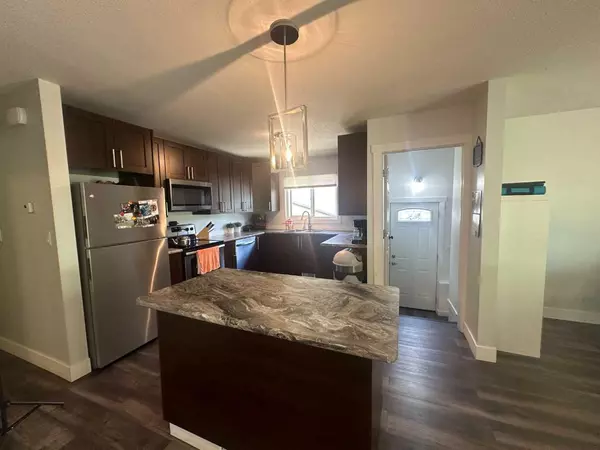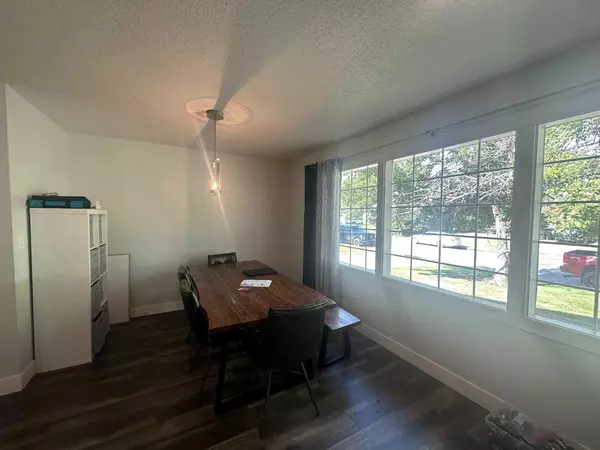
5 Beds
2 Baths
1,099 SqFt
5 Beds
2 Baths
1,099 SqFt
Key Details
Property Type Single Family Home
Sub Type Detached
Listing Status Active
Purchase Type For Sale
Square Footage 1,099 sqft
Price per Sqft $236
Subdivision North End
MLS® Listing ID A2164480
Style Bungalow
Bedrooms 5
Full Baths 2
Year Built 1968
Lot Size 6,600 Sqft
Acres 0.15
Lot Dimensions Area obtained from Town of Peace River, lot frontage and depth estimated via SPIN measurements
Property Description
Location
Province AB
County Peace No. 135, M.d. Of
Zoning R1A
Direction N
Rooms
Basement Finished, Full
Interior
Interior Features Kitchen Island, Laminate Counters
Heating Forced Air, Natural Gas
Cooling None
Flooring Carpet, Laminate, Vinyl
Inclusions shed, couch and lounger in basement
Appliance Dishwasher, Refrigerator, Stove(s), Washer/Dryer
Laundry In Basement
Exterior
Exterior Feature Other
Garage Gravel Driveway, Off Street
Fence Partial
Community Features Park, Playground, Pool, Schools Nearby
Roof Type Asphalt Shingle
Porch None
Lot Frontage 54.63
Total Parking Spaces 4
Building
Lot Description Back Yard, Lawn, Landscaped
Dwelling Type House
Foundation Poured Concrete
Architectural Style Bungalow
Level or Stories One
Structure Type Mixed,Stucco,Vinyl Siding
Others
Restrictions None Known
Tax ID 56568132

“My job is to find and attract mastery-based agents to the office, protect the culture, and make sure everyone is happy! ”







