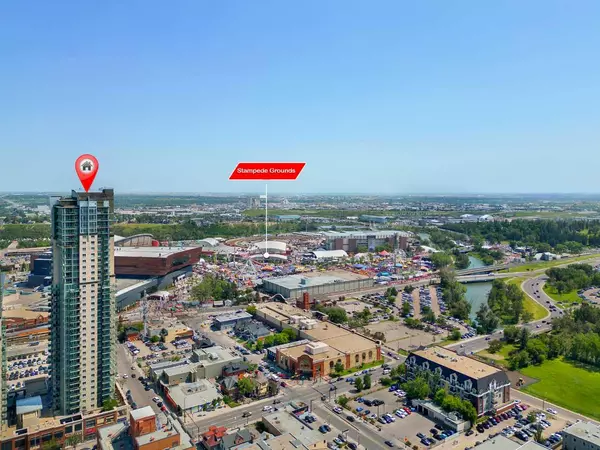
1 Bed
1 Bath
665 SqFt
1 Bed
1 Bath
665 SqFt
Key Details
Property Type Condo
Sub Type Apartment
Listing Status Active
Purchase Type For Sale
Square Footage 665 sqft
Price per Sqft $481
Subdivision Beltline
MLS® Listing ID A2165610
Style High-Rise (5+)
Bedrooms 1
Full Baths 1
Condo Fees $382/mo
Year Built 2008
Property Description
Key Features:
Prime Location: Situated in the heart of downtown Calgary, you'll have everything you need right at your doorstep.
Spacious Layout: The open-concept layout welcomes you with a huge kitchen with lots of cabinet space, perfect for gourmet cooking.
Bright and Inviting Living Room: The south-facing living room is bathed in natural light year-round, offering unobstructed views of downtown that add to the luxurious ambiance.
Comfortable Bedroom: The primary bedroom also faces south and includes a large walk-through closet with ample space for your wardrobe. The quiet bedroom boasts large windows with stunning views of the downtown skyline.
Modern Touches: Stylish and modern finishes are present throughout the unit, ensuring a sophisticated living experience.
Building Amenities:
2-Story Gym: Fully equipped with a variety of fitness equipment to meet all your workout needs.
Private Jacuzzi/Hot Tub: Relax and unwind in a secluded, tranquil setting.
Private Party Room: Equipped with a pool table, cozy sofas, and a preparation area, perfect for entertaining guests.
Private Cinema Room: Enjoy movie nights in the exclusive cinema room, adding a touch of luxury to your lifestyle.
Additional Features:
All-Season Sunshine: The south-facing living spaces ensure warm sunshine throughout the year.
Unblocked Views: Enjoy the openness and unblocked views of the downtown skyline from your living room and bedroom.
Convenient Amenities: Nearby grocery stores, pharmacies, restaurants, and more make everyday living a breeze.
This Vetro condo unit truly offers the best of downtown Calgary living. With its luxurious amenities, stylish modern touches, and unbeatable location, your urban lifestyle will be both convenient and sophisticated. Don't miss this opportunity—schedule your private viewing today and make this exquisite condo your new home!
Location
Province AB
County Calgary
Area Cal Zone Cc
Zoning DC (pre 1P2007)
Direction S
Interior
Interior Features High Ceilings, Kitchen Island, Laminate Counters, No Animal Home, No Smoking Home, Open Floorplan, Vinyl Windows, Walk-In Closet(s)
Heating Forced Air
Cooling Central Air
Flooring Ceramic Tile, Laminate
Inclusions All Furniture is included with the sale. Call Listing Agent for details
Appliance Dishwasher, Dryer, Electric Stove, Microwave Hood Fan, Refrigerator
Laundry In Unit
Exterior
Exterior Feature Balcony, BBQ gas line, Lighting, Private Entrance
Garage Heated Garage, Parkade, Secured, Titled, Underground
Community Features Park, Playground, Pool, Schools Nearby, Shopping Nearby, Sidewalks, Street Lights, Walking/Bike Paths
Amenities Available Elevator(s), Fitness Center, Indoor Pool, Parking, Party Room, Pool, Recreation Room, Roof Deck, Sauna, Secured Parking, Spa/Hot Tub, Storage, Trash, Visitor Parking
Porch Balcony(s), Glass Enclosed
Exposure S
Total Parking Spaces 1
Building
Dwelling Type High Rise (5+ stories)
Story 34
Architectural Style High-Rise (5+)
Level or Stories Single Level Unit
Structure Type Brick,Concrete,Stone
Others
HOA Fee Include Common Area Maintenance,Heat,Insurance,Maintenance Grounds,Professional Management,Reserve Fund Contributions,Security,Sewer,Trash,Water
Restrictions Pet Restrictions or Board approval Required
Pets Description Restrictions, Yes

“My job is to find and attract mastery-based agents to the office, protect the culture, and make sure everyone is happy! ”







