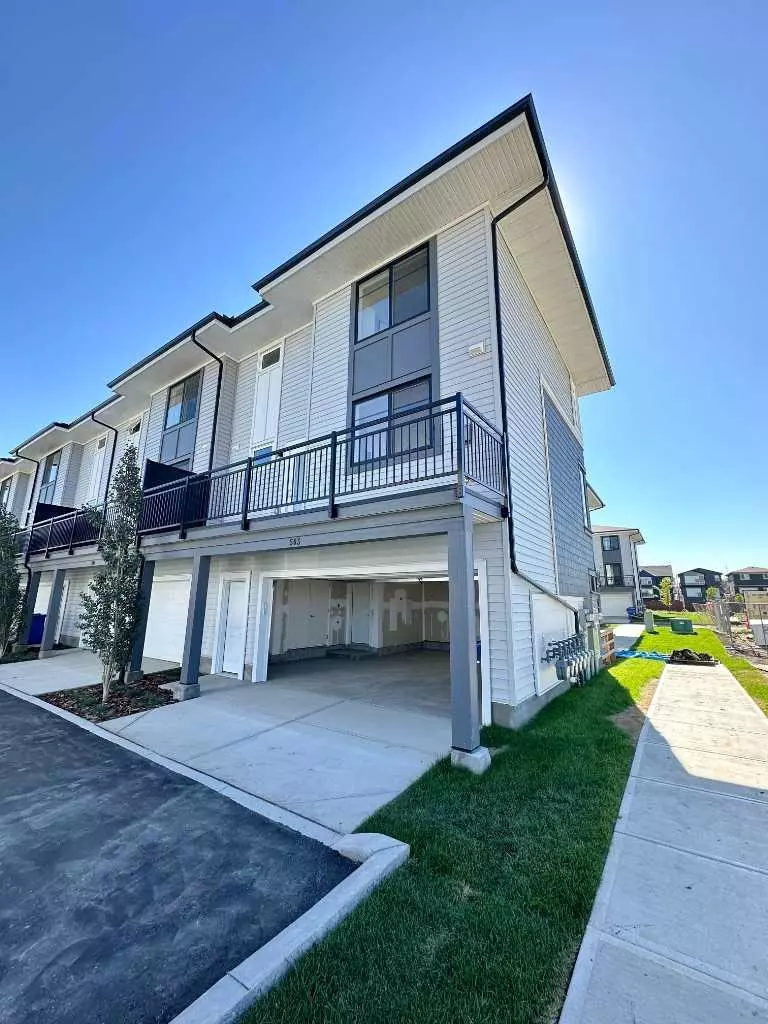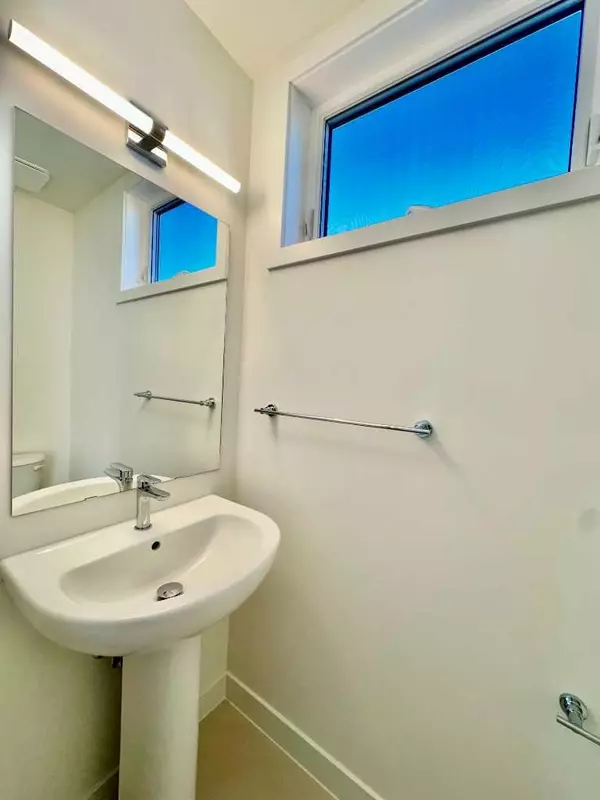
2 Beds
3 Baths
1,328 SqFt
2 Beds
3 Baths
1,328 SqFt
Key Details
Property Type Townhouse
Sub Type Row/Townhouse
Listing Status Active
Purchase Type For Sale
Square Footage 1,328 sqft
Price per Sqft $375
Subdivision Belmont
MLS® Listing ID A2165702
Style 3 Storey
Bedrooms 2
Full Baths 2
Half Baths 1
Condo Fees $219/mo
Year Built 2024
Property Description
Location
Province AB
County Calgary
Area Cal Zone S
Zoning RES
Direction S
Rooms
Basement None
Interior
Interior Features Kitchen Island, Open Floorplan, Soaking Tub
Heating Forced Air, Natural Gas
Cooling Rough-In, Sep. HVAC Units
Flooring Carpet, Laminate
Inclusions na
Appliance Dishwasher, Microwave Hood Fan, Refrigerator, Stove(s), Washer/Dryer
Laundry In Unit, Upper Level
Exterior
Exterior Feature Balcony, Private Yard
Garage Double Garage Attached
Garage Spaces 2.0
Fence Fenced
Community Features None
Amenities Available None
Roof Type Asphalt
Porch Balcony(s)
Exposure N,S,W
Total Parking Spaces 4
Building
Lot Description Back Lane, Corner Lot, Front Yard
Dwelling Type Other
Foundation Other
Architectural Style 3 Storey
Level or Stories Three Or More
Structure Type Wood Frame
New Construction Yes
Others
HOA Fee Include Common Area Maintenance,Professional Management,Snow Removal
Restrictions Call Lister
Pets Description Cats OK, Dogs OK, Yes

“My job is to find and attract mastery-based agents to the office, protect the culture, and make sure everyone is happy! ”







