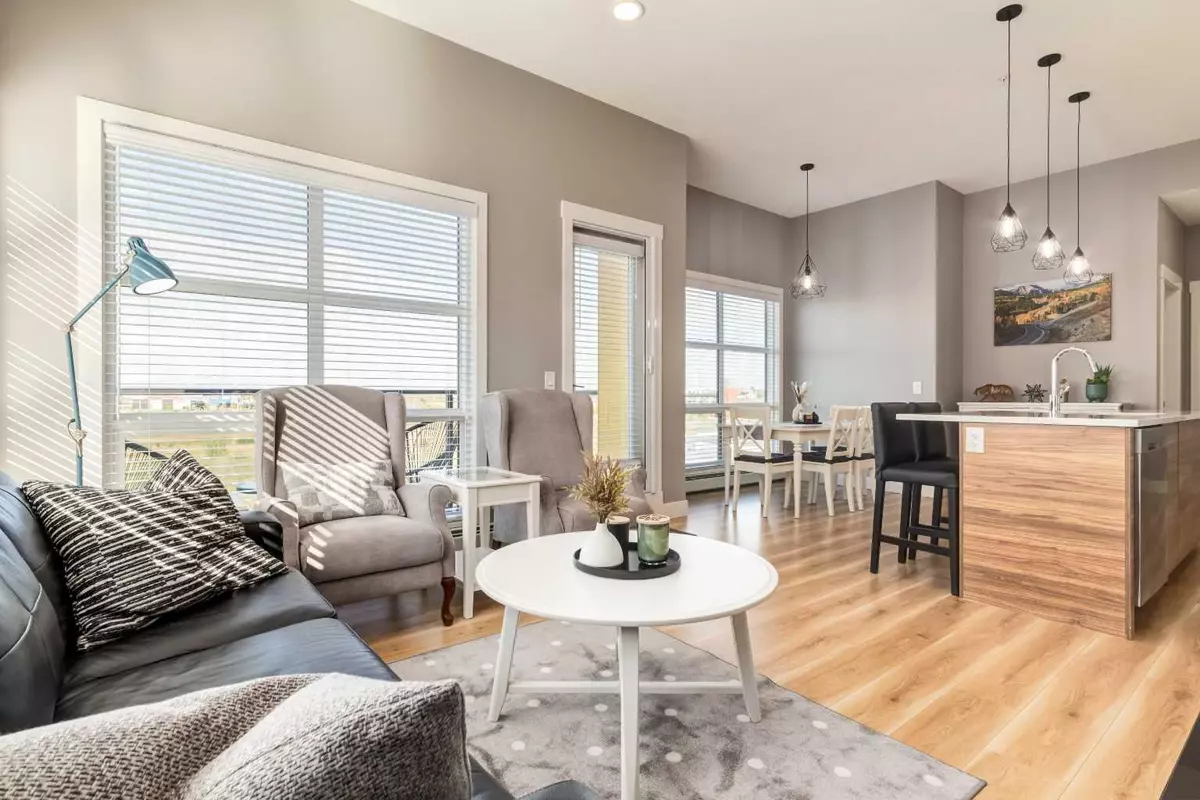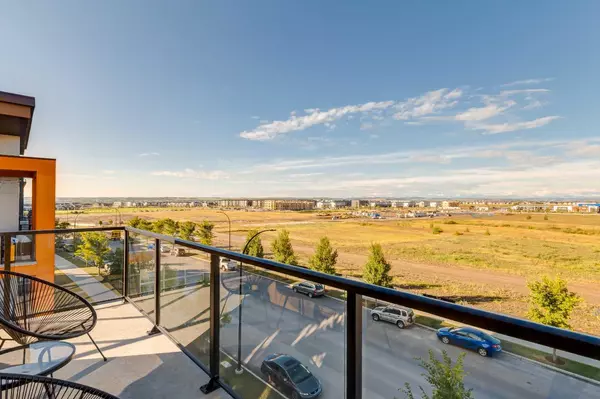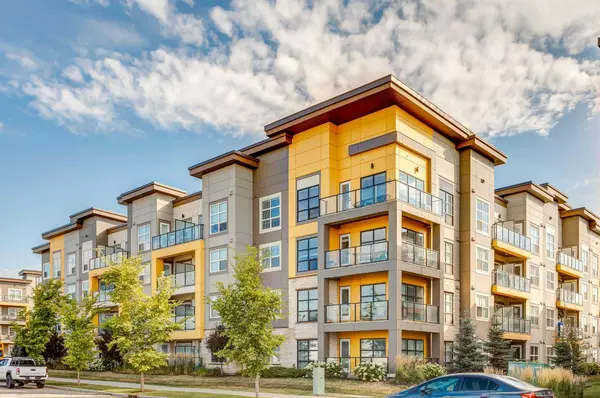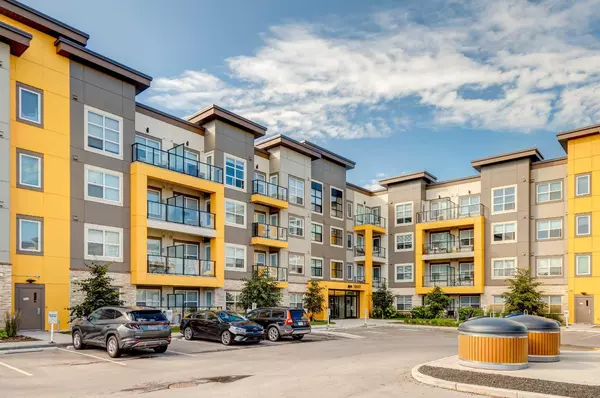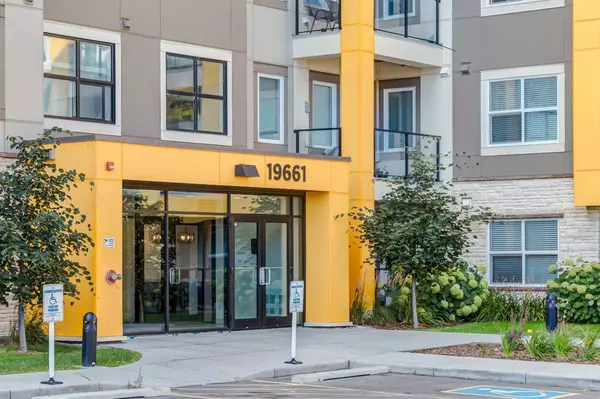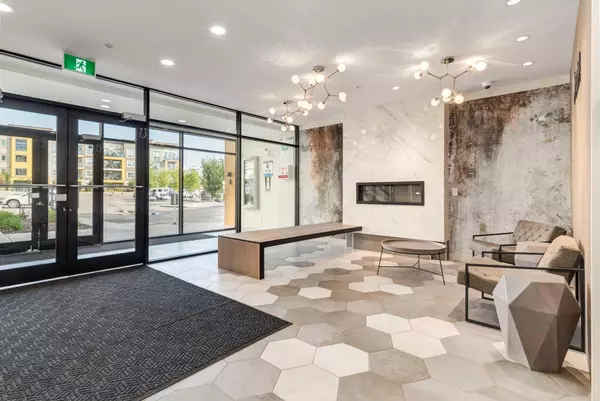
2 Beds
2 Baths
890 SqFt
2 Beds
2 Baths
890 SqFt
Key Details
Property Type Condo
Sub Type Apartment
Listing Status Active
Purchase Type For Sale
Square Footage 890 sqft
Price per Sqft $449
Subdivision Seton
MLS® Listing ID A2165600
Style Low-Rise(1-4)
Bedrooms 2
Full Baths 2
Condo Fees $614/mo
Year Built 2020
Property Description
Location
Province AB
County Calgary
Area Cal Zone Se
Zoning M-2
Direction N
Interior
Interior Features Breakfast Bar, Closet Organizers, Quartz Counters
Heating Baseboard
Cooling Central Air
Flooring Ceramic Tile, Laminate
Inclusions FOBS and Keys
Appliance Central Air Conditioner, Dishwasher, Electric Stove, Garage Control(s), Microwave Hood Fan, Refrigerator, Washer/Dryer, Window Coverings
Laundry In Unit
Exterior
Exterior Feature Balcony, BBQ gas line
Garage Heated Garage, Parkade, Titled
Garage Spaces 2.0
Community Features Park, Playground, Schools Nearby, Shopping Nearby, Street Lights
Amenities Available Elevator(s), Visitor Parking
Roof Type Rubber
Porch Balcony(s), Wrap Around
Exposure S,W
Total Parking Spaces 2
Building
Dwelling Type Low Rise (2-4 stories)
Story 4
Architectural Style Low-Rise(1-4)
Level or Stories Single Level Unit
Structure Type Brick,Composite Siding,Wood Frame
Others
HOA Fee Include Common Area Maintenance,Gas,Heat,Maintenance Grounds,Parking,Professional Management,Reserve Fund Contributions,Sewer,Water
Restrictions Easement Registered On Title,Restrictive Covenant
Pets Description Restrictions, Cats OK, Dogs OK

“My job is to find and attract mastery-based agents to the office, protect the culture, and make sure everyone is happy! ”


