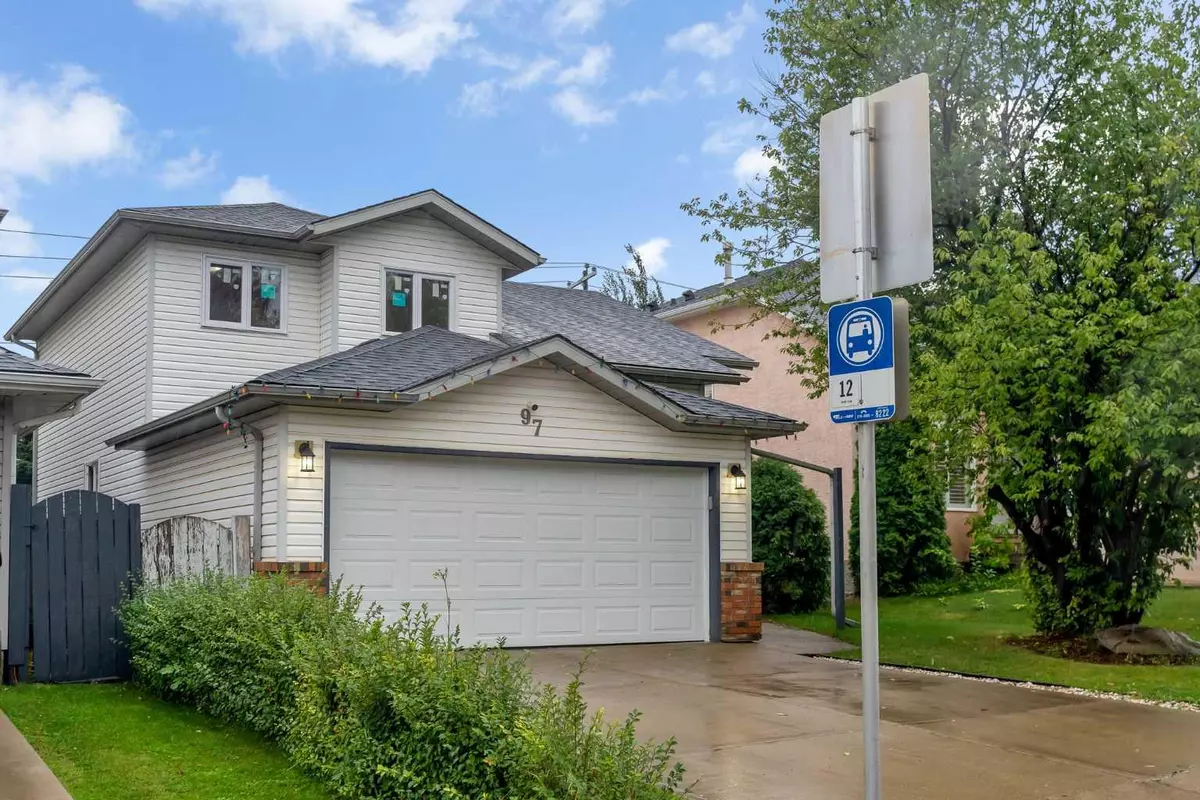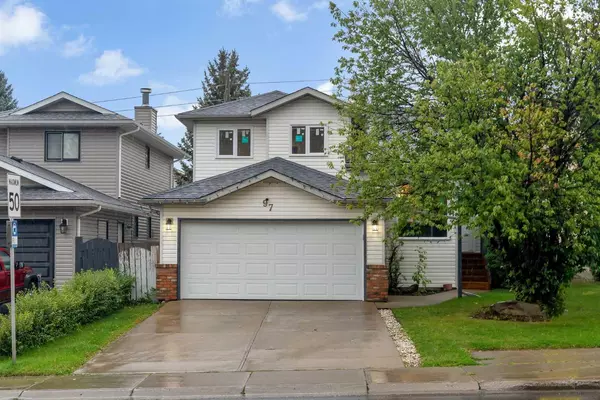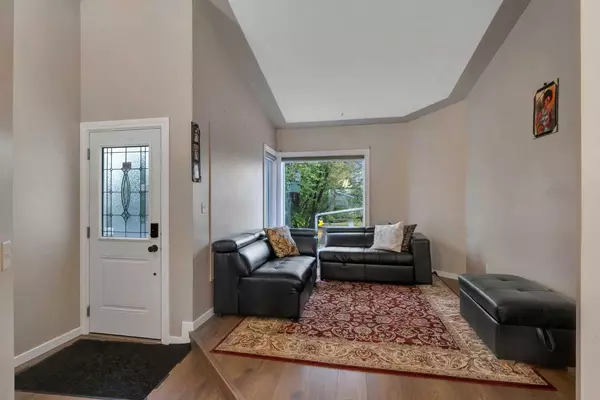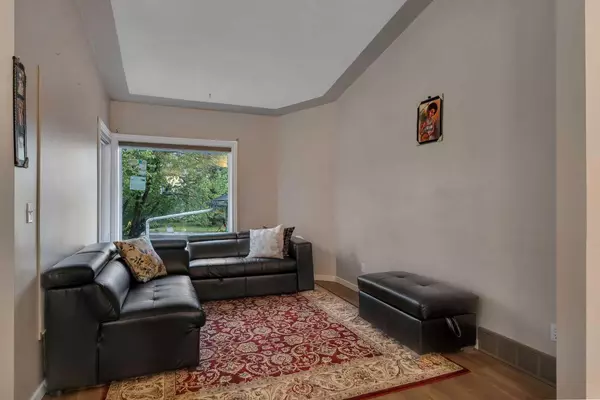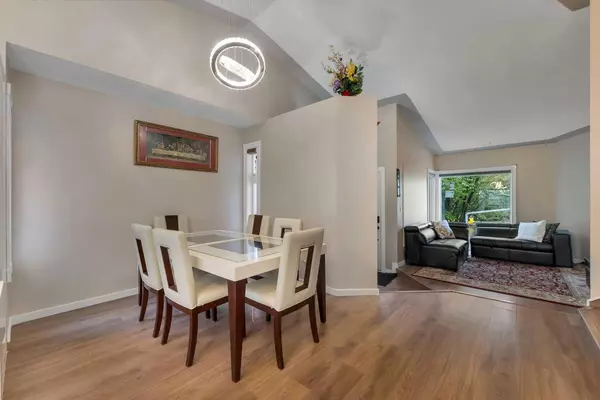
4 Beds
3 Baths
1,531 SqFt
4 Beds
3 Baths
1,531 SqFt
Key Details
Property Type Single Family Home
Sub Type Detached
Listing Status Active
Purchase Type For Sale
Square Footage 1,531 sqft
Price per Sqft $391
Subdivision Shawnessy
MLS® Listing ID A2162116
Style 4 Level Split
Bedrooms 4
Full Baths 2
Half Baths 1
Year Built 1989
Lot Size 4,520 Sqft
Acres 0.1
Property Description
Additional upgrades include a new washer/dryer, a new hood fan, blinds installed in 2024, a new garage door, and security cameras for extra peace of mind. This home is zoned R-CG, allowing for flexibility in residential use, including single-family homes, duplexes, and more subject to the city approval. Don't miss this opportunity to enjoy comfortable, modern living in a prime location!
This opportunity won't last long—contact your favorite realtor to make it yours today!
Location
Province AB
County Calgary
Area Cal Zone S
Zoning R-CG
Direction N
Rooms
Basement Finished, Partial
Interior
Interior Features Kitchen Island, Vaulted Ceiling(s)
Heating Forced Air, Natural Gas
Cooling None
Flooring Carpet, Tile
Fireplaces Number 1
Fireplaces Type Wood Burning
Inclusions Trampoline, out door umbrella, Furnitures are negotiable
Appliance Electric Range, Garage Control(s), Range Hood, Refrigerator, Washer/Dryer
Laundry In Basement
Exterior
Exterior Feature Private Entrance, Private Yard
Garage Double Garage Attached
Garage Spaces 2.0
Fence Fenced
Community Features Park, Schools Nearby, Shopping Nearby, Street Lights
Roof Type Asphalt Shingle
Porch Patio
Lot Frontage 41.08
Exposure N
Total Parking Spaces 4
Building
Lot Description Back Yard
Dwelling Type House
Foundation Poured Concrete
Architectural Style 4 Level Split
Level or Stories 4 Level Split
Structure Type Brick,Vinyl Siding,Wood Frame
Others
Restrictions Encroachment,Utility Right Of Way

“My job is to find and attract mastery-based agents to the office, protect the culture, and make sure everyone is happy! ”


