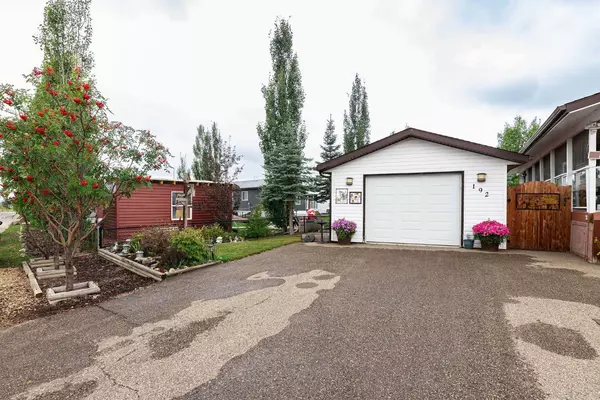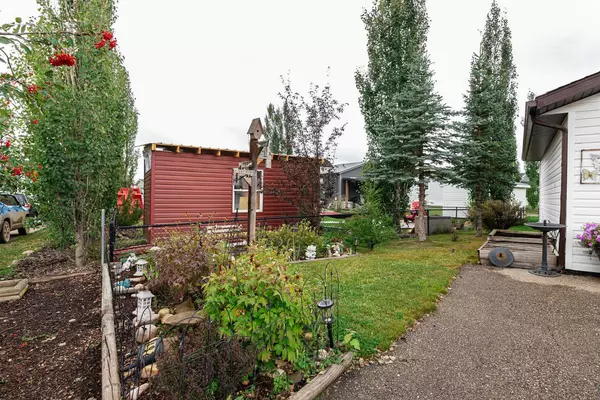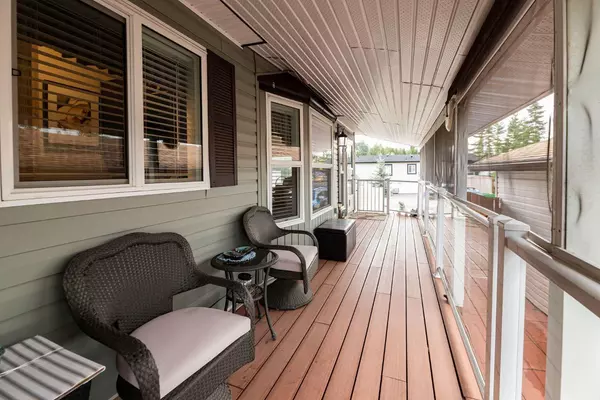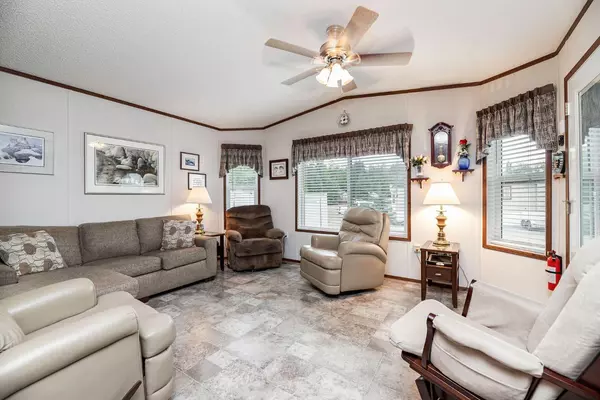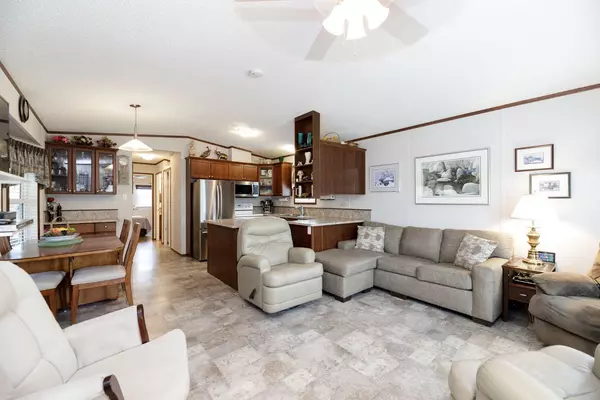1 Bed
2 Baths
711 SqFt
1 Bed
2 Baths
711 SqFt
Key Details
Property Type Single Family Home
Sub Type Detached
Listing Status Active
Purchase Type For Sale
Square Footage 711 sqft
Price per Sqft $527
Subdivision Raymond Shores
MLS® Listing ID A2167325
Style Modular Home
Bedrooms 1
Full Baths 2
Condo Fees $226/mo
Year Built 2014
Lot Size 6,967 Sqft
Acres 0.16
Property Sub-Type Detached
Property Description
Location
Province AB
County Ponoka County
Zoning RVR
Direction SE
Rooms
Basement None
Interior
Interior Features Ceiling Fan(s), Closet Organizers, Kitchen Island, Open Floorplan, Vaulted Ceiling(s), Vinyl Windows, Walk-In Closet(s)
Heating Forced Air
Cooling Central Air
Flooring Linoleum
Fireplaces Number 1
Fireplaces Type Electric, Other, See Remarks
Inclusions Central A/C, entertainment unit w. electric fireplace, 2 x fridge, tv in living room & bedroom, window coverings, kitchen island, fire pit, shed, wood shed, couch in living room & bunk house, 2 leather chairs, gazebo, garage workbench & shelving, dining table & 4 chairs, office desk & cabinets, laundry shelving, bathroom closet
Appliance Dishwasher, Dryer, Microwave Hood Fan, Stove(s), Washer
Laundry Laundry Room, Main Level
Exterior
Exterior Feature Fire Pit, Garden, Lighting, Storage
Parking Features Additional Parking, Asphalt, Boat, Converted Garage, Front Drive, Insulated, Off Street, Parking Pad, RV Access/Parking, Single Garage Detached, Workshop in Garage
Garage Spaces 1.0
Fence Partial
Pool Indoor
Community Features Clubhouse, Fishing, Gated, Lake, Park, Playground, Pool, Shopping Nearby, Tennis Court(s), Walking/Bike Paths
Utilities Available High Speed Internet Available, Satellite Internet Available
Amenities Available Beach Access, Boating, Clubhouse, Indoor Pool, Laundry, Other, Park, Party Room, Picnic Area, Playground, Recreation Facilities, Snow Removal, Spa/Hot Tub, Trash, Visitor Parking
Roof Type Asphalt
Porch Deck, Patio, Screened, Wrap Around
Lot Frontage 74.93
Exposure SE
Total Parking Spaces 5
Building
Lot Description Back Yard, Backs on to Park/Green Space, Gazebo, Lawn, Low Maintenance Landscape, Reverse Pie Shaped Lot, Landscaped
Dwelling Type Manufactured House
Foundation Piling(s)
Sewer Other
Water Co-operative
Architectural Style Modular Home
Level or Stories One
Structure Type Vinyl Siding,Wood Frame
Others
HOA Fee Include Amenities of HOA/Condo,Common Area Maintenance,Insurance,Maintenance Grounds,Professional Management,Reserve Fund Contributions,Security,Sewer,Snow Removal,Trash,Water
Restrictions Board Approval,Pet Restrictions or Board approval Required
Tax ID 93927436
Pets Allowed Restrictions, Yes
“My job is to find and attract mastery-based agents to the office, protect the culture, and make sure everyone is happy! ”



