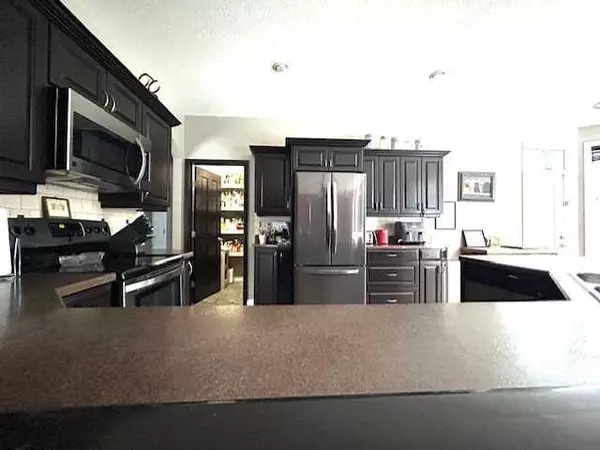
5 Beds
3 Baths
1,684 SqFt
5 Beds
3 Baths
1,684 SqFt
Key Details
Property Type Single Family Home
Sub Type Detached
Listing Status Active
Purchase Type For Sale
Square Footage 1,684 sqft
Price per Sqft $381
MLS® Listing ID A2167367
Style Acreage with Residence,Bungalow
Bedrooms 5
Full Baths 3
Year Built 2010
Lot Size 5.880 Acres
Acres 5.88
Property Description
Location
Province AB
County Woodlands County
Zoning CR
Direction NW
Rooms
Basement Finished, Full
Interior
Interior Features Bar, Ceiling Fan(s), Closet Organizers, Double Vanity, Open Floorplan, Recessed Lighting, Wet Bar
Heating Forced Air, Natural Gas
Cooling None
Flooring Carpet, Laminate, Tile
Fireplaces Number 1
Fireplaces Type Gas
Inclusions None
Appliance Convection Oven, Dishwasher, Dryer, Garage Control(s), Microwave Hood Fan, Refrigerator, Stove(s), Tankless Water Heater, Washer, Window Coverings
Laundry Main Level
Exterior
Exterior Feature BBQ gas line, Fire Pit
Parking Features Double Garage Attached, Driveway
Garage Spaces 702.0
Fence None
Community Features Airport/Runway, Fishing, Golf, Lake, Playground
Roof Type Asphalt Shingle
Porch Deck, Front Porch
Building
Lot Description Back Yard, Corners Marked, Landscaped, Many Trees
Dwelling Type House
Foundation Poured Concrete
Sewer Private Sewer, Septic Field, Septic System, Septic Tank
Water Well
Architectural Style Acreage with Residence, Bungalow
Level or Stories One
Structure Type Concrete,Stone,Veneer,Wood Frame
Others
Restrictions None Known
Tax ID 57555569

“My job is to find and attract mastery-based agents to the office, protect the culture, and make sure everyone is happy! ”







