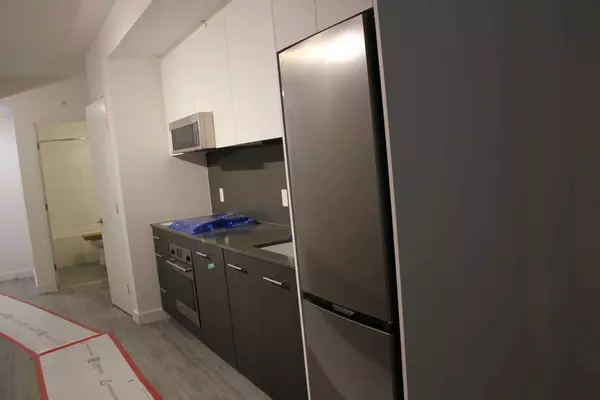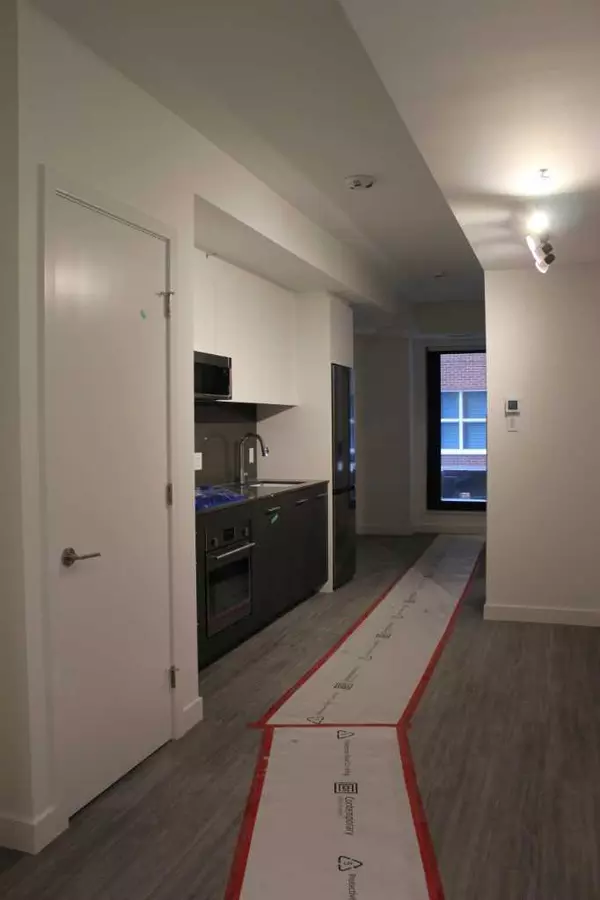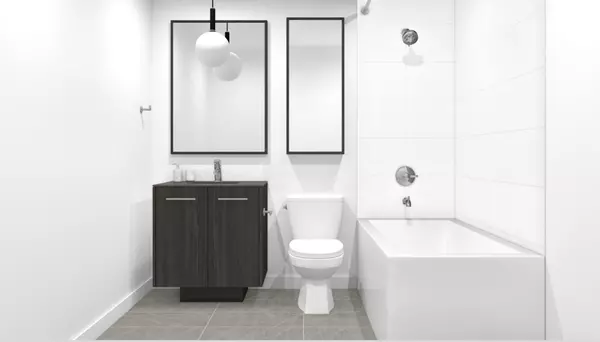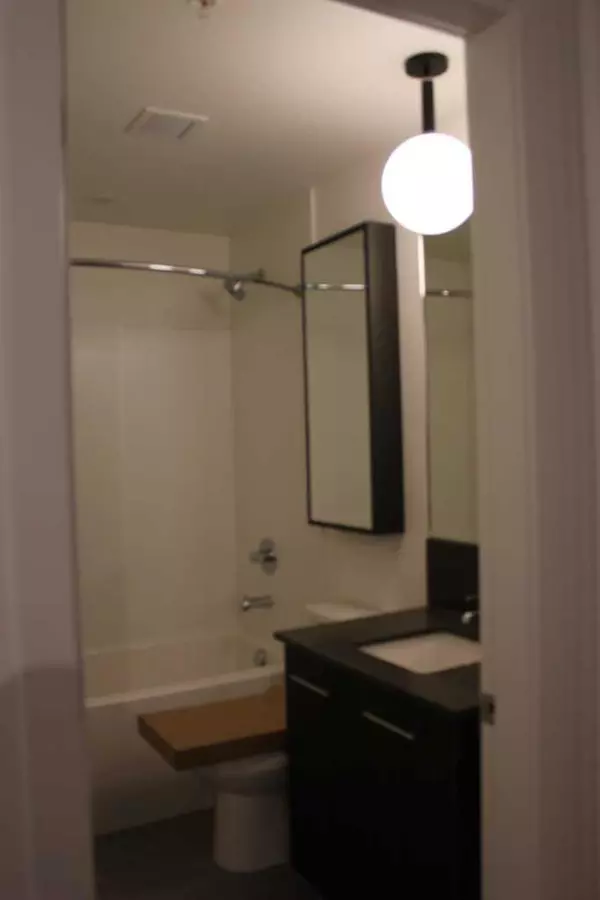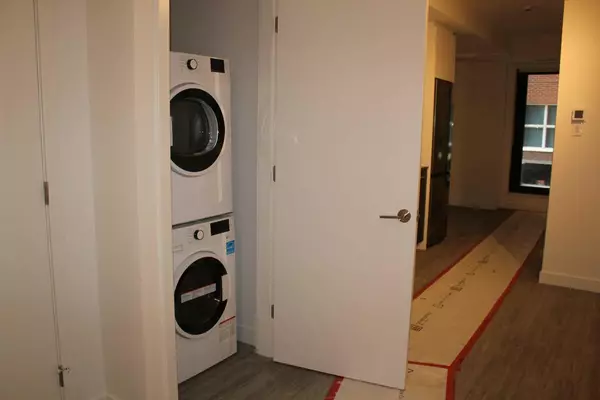
1 Bed
1 Bath
395 SqFt
1 Bed
1 Bath
395 SqFt
Key Details
Property Type Condo
Sub Type Apartment
Listing Status Active
Purchase Type For Sale
Square Footage 395 sqft
Price per Sqft $1,010
Subdivision Eau Claire
MLS® Listing ID A2168047
Style High-Rise (5+)
Bedrooms 1
Full Baths 1
Condo Fees $262/mo
Year Built 2024
Property Description
Location
Province AB
County Calgary
Area Cal Zone Cc
Zoning TBD
Direction N
Interior
Interior Features Open Floorplan, Quartz Counters
Heating Forced Air, Natural Gas
Cooling Central Air
Flooring Vinyl Plank
Appliance Microwave Hood Fan, Refrigerator, Stove(s), Washer/Dryer Stacked, Window Coverings
Laundry In Unit
Exterior
Exterior Feature Balcony
Garage None
Community Features Park, Playground, Schools Nearby, Shopping Nearby, Sidewalks, Street Lights, Walking/Bike Paths
Amenities Available Bicycle Storage, Elevator(s), Fitness Center, Party Room, Picnic Area, Recreation Room, Secured Parking, Trash, Visitor Parking
Porch Balcony(s)
Exposure N
Building
Dwelling Type High Rise (5+ stories)
Story 18
Architectural Style High-Rise (5+)
Level or Stories Single Level Unit
Structure Type Concrete
New Construction Yes
Others
HOA Fee Include Amenities of HOA/Condo,Common Area Maintenance,Gas,Heat,Professional Management,Reserve Fund Contributions,Sewer,Snow Removal,Trash,Water
Restrictions Board Approval,See Remarks
Pets Description Restrictions, Yes

“My job is to find and attract mastery-based agents to the office, protect the culture, and make sure everyone is happy! ”



