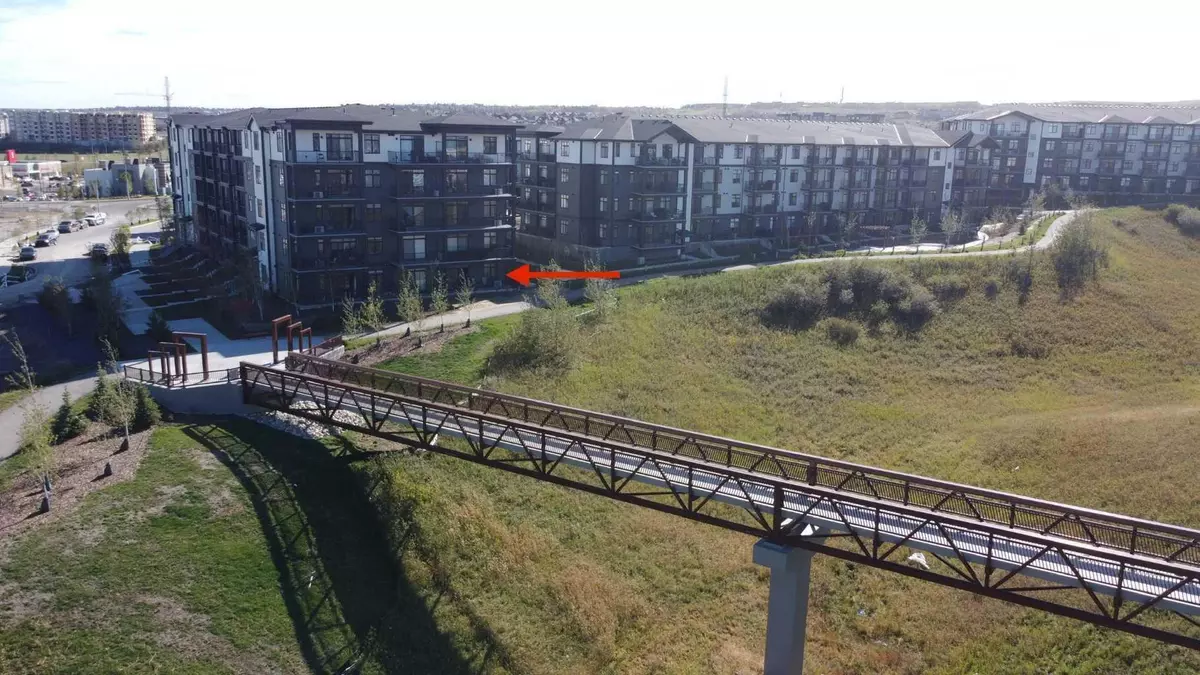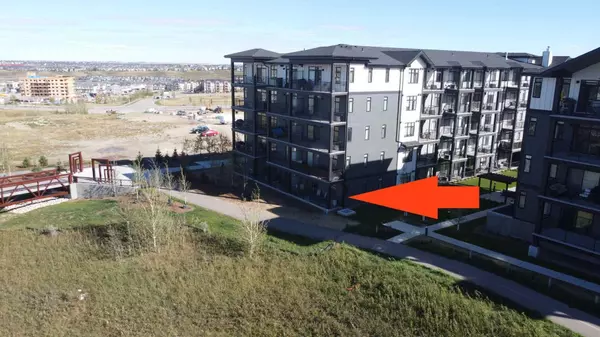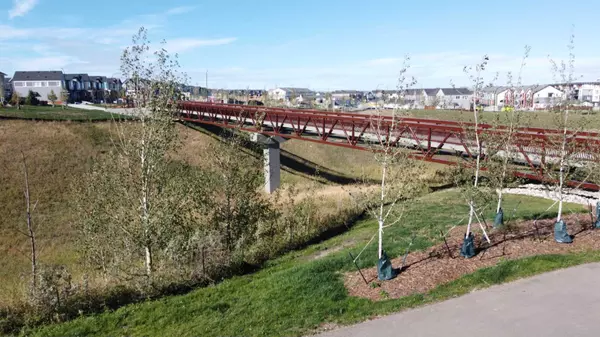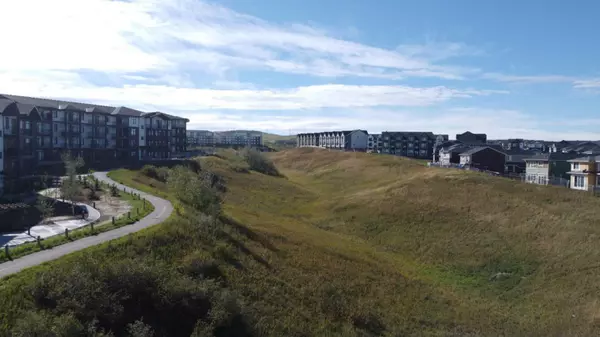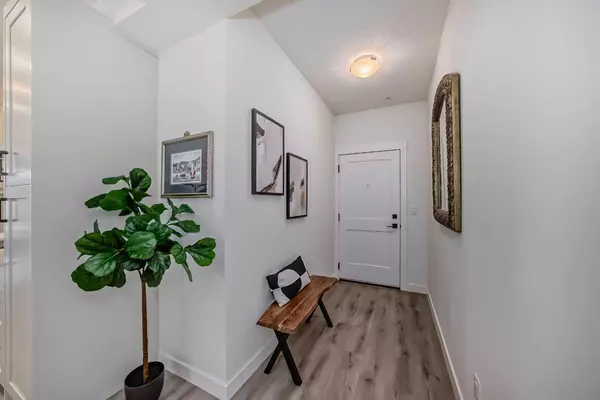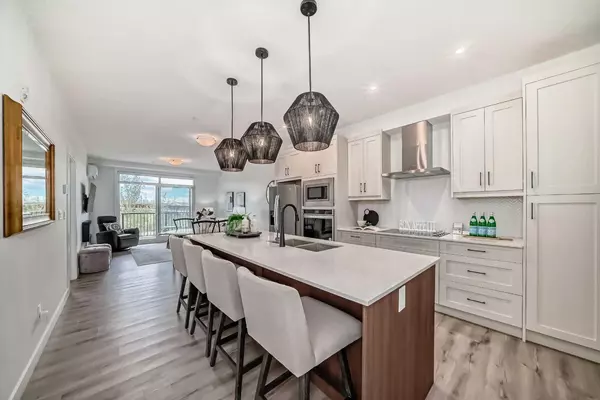
2 Beds
2 Baths
956 SqFt
2 Beds
2 Baths
956 SqFt
OPEN HOUSE
Sat Nov 23, 12:00pm - 3:00pm
Key Details
Property Type Condo
Sub Type Apartment
Listing Status Active
Purchase Type For Sale
Square Footage 956 sqft
Price per Sqft $501
Subdivision Sage Hill
MLS® Listing ID A2168684
Style Apartment
Bedrooms 2
Full Baths 2
Condo Fees $495/mo
Year Built 2023
Property Description
Spacious & Functional Layout: The open concept design features two generously sized bedrooms and two full baths, making it ideal for comfortable living. Whether you’re relaxing or entertaining, the space flows effortlessly and is filled with natural light.
Exceptional Location: This end unit backs directly onto a serene nature reserve, providing beautiful, peaceful views. One of the best features of this condo is the ability to access the outdoors directly without needing to go through the common entrance, offering added convenience and privacy. LET YOUR PET OUT AT NIGHT WITHOUT HAVING TO WALK TO COMMON AREA EXIT.
Modern Upgrades Throughout: Enjoy the luxury of quartz countertops in the kitchen and bathrooms, upgraded FRIDGE & WASHER/DRYER, and the comfort of air conditioning for those warm summer days.
Additional Perks: The condo includes a separate storage space and one titled underground parking spot for added convenience and security.
Prime Location: Just minutes from a variety of shopping options including Costco, Canadian Tire, Walmart Supercentre, Dollarama, and T&T Supercentre. Everything you need is just a short drive away!
A Perfect Blend of Nature and Convenience
This condo offers the best of both worlds—modern amenities and peaceful, scenic views. Don’t miss this opportunity to own a like-new, upgraded condo at a price that can’t be beat!
Location
Province AB
County Calgary
Area Cal Zone N
Zoning DC
Direction W
Interior
Interior Features Ceiling Fan(s), Kitchen Island, No Animal Home, No Smoking Home, Open Floorplan, Quartz Counters, Separate Entrance, Walk-In Closet(s)
Heating Baseboard
Cooling Wall/Window Unit(s)
Flooring Ceramic Tile, Vinyl Plank
Fireplaces Number 1
Fireplaces Type Electric
Inclusions Electric Fireplace
Appliance Dishwasher, Electric Cooktop, Electric Oven, Microwave, Refrigerator, Wall/Window Air Conditioner, Washer/Dryer Stacked, Window Coverings
Laundry In Unit
Exterior
Exterior Feature Balcony, Private Entrance
Garage Heated Garage, Parkade, Secured, Titled, Underground
Community Features Park, Playground, Schools Nearby, Shopping Nearby, Walking/Bike Paths
Amenities Available Elevator(s), Park, Parking, Secured Parking, Snow Removal, Trash, Visitor Parking
Porch Balcony(s)
Exposure N
Total Parking Spaces 1
Building
Dwelling Type High Rise (5+ stories)
Story 5
Architectural Style Apartment
Level or Stories Single Level Unit
Structure Type Vinyl Siding,Wood Frame
Others
HOA Fee Include Common Area Maintenance,Gas,Heat,Insurance,Maintenance Grounds,Parking,Professional Management,Reserve Fund Contributions,Snow Removal,Trash,Water
Restrictions Pet Restrictions or Board approval Required,Pets Allowed
Tax ID 95270743
Pets Description Restrictions, Yes

“My job is to find and attract mastery-based agents to the office, protect the culture, and make sure everyone is happy! ”


