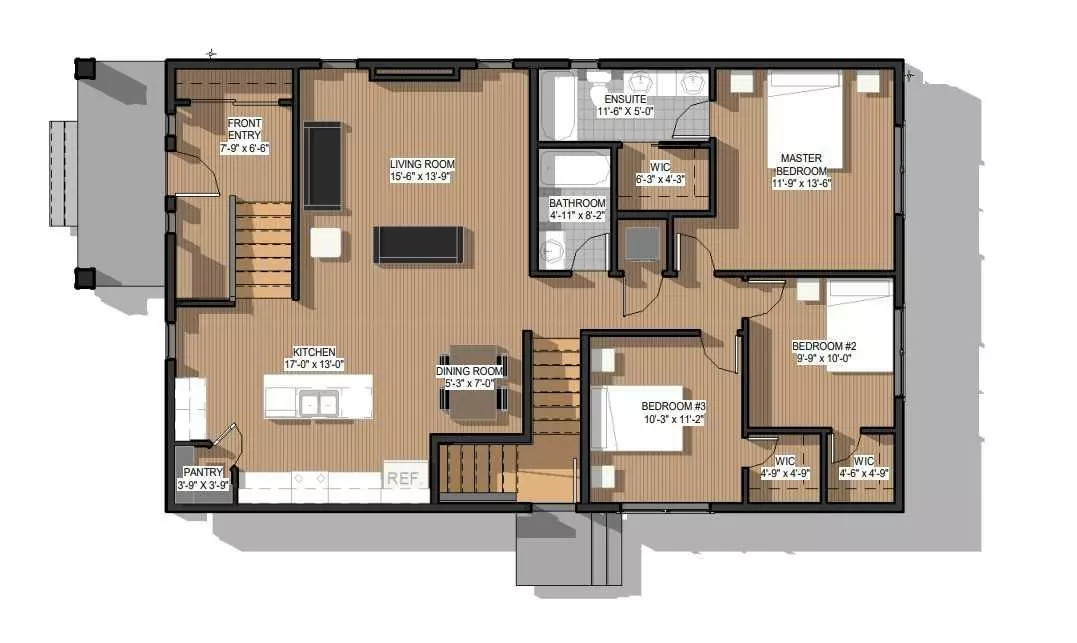
5 Beds
4 Baths
1,470 SqFt
5 Beds
4 Baths
1,470 SqFt
Key Details
Property Type Single Family Home
Sub Type Detached
Listing Status Active
Purchase Type For Sale
Square Footage 1,470 sqft
Price per Sqft $346
Subdivision Senator Buchanan
MLS® Listing ID A2168986
Style 1 and Half Storey
Bedrooms 5
Full Baths 4
Year Built 2024
Lot Size 4,953 Sqft
Acres 0.11
Property Description
Head downstairs to discover a huge family room, den, 2 bedrooms, 1.5 baths, and its own private entrance. Enjoy easy access to schools, parks, restaurants, walking paths, and more! Don't miss out—schedule your showing today and experience the lifestyle this home offers
Location
Province AB
County Lethbridge
Zoning R-L
Direction W
Rooms
Basement Separate/Exterior Entry, Finished, Full, Suite
Interior
Interior Features Built-in Features
Heating Central, Natural Gas
Cooling None
Flooring Other
Appliance Dishwasher, Dryer, Microwave, Range, Washer/Dryer Stacked
Laundry In Basement, Main Level
Exterior
Exterior Feature Other
Garage Double Garage Detached
Garage Spaces 2.0
Fence None
Community Features Park, Playground, Schools Nearby, Shopping Nearby, Sidewalks, Tennis Court(s)
Roof Type Asphalt Shingle
Porch None
Lot Frontage 39.67
Total Parking Spaces 2
Building
Lot Description Back Lane, Lawn, Many Trees, Other
Dwelling Type House
Foundation Poured Concrete
Architectural Style 1 and Half Storey
Level or Stories One
Structure Type Brick,Vinyl Siding
New Construction Yes
Others
Restrictions None Known
Tax ID 91530016

“My job is to find and attract mastery-based agents to the office, protect the culture, and make sure everyone is happy! ”



