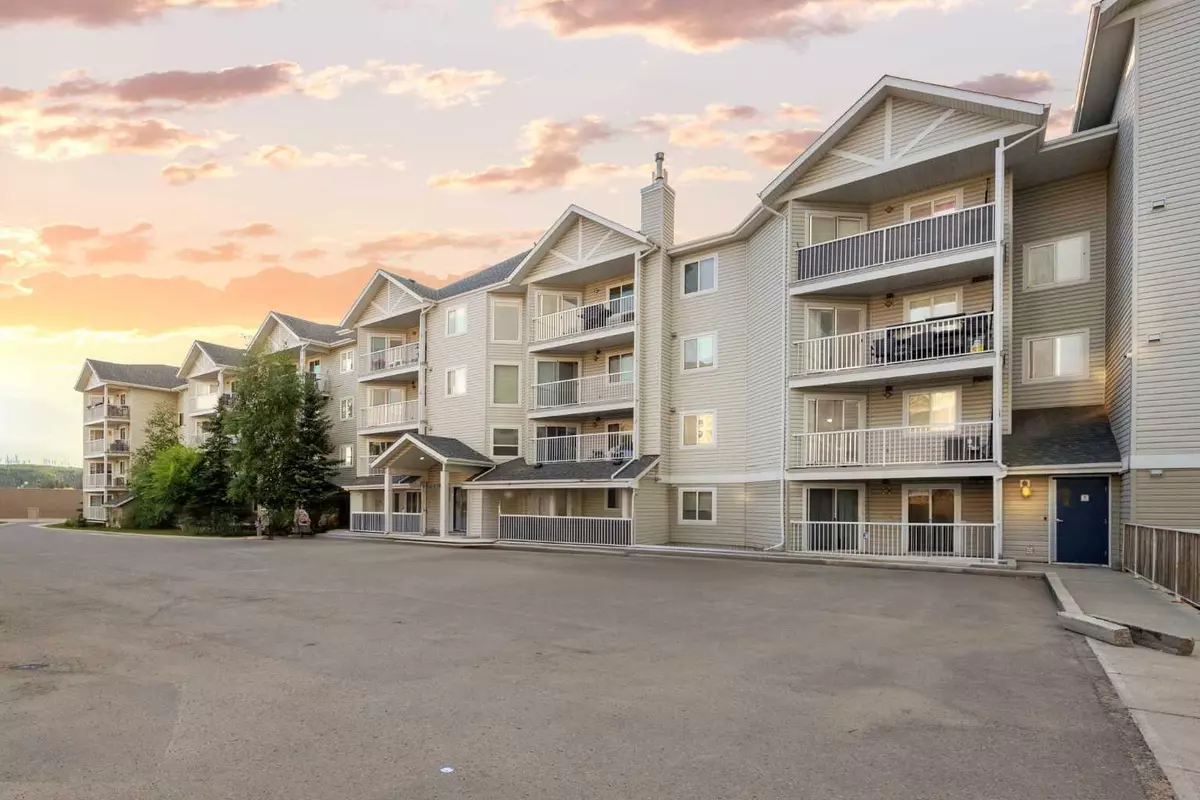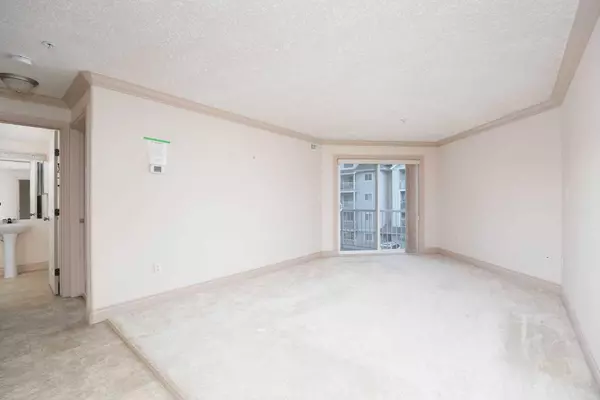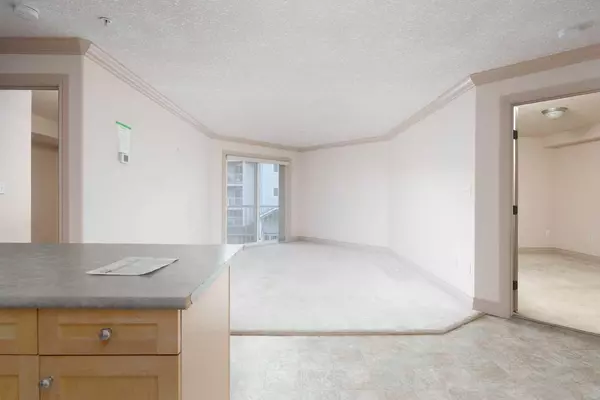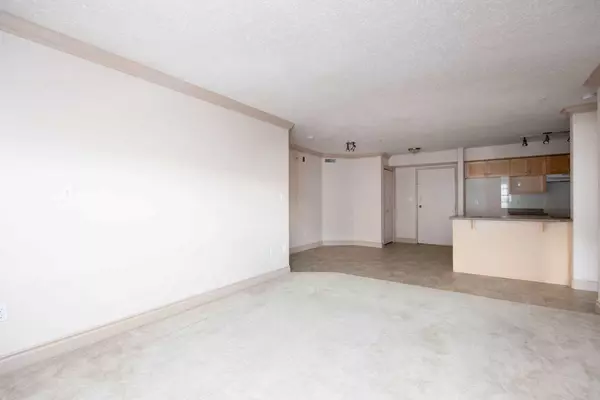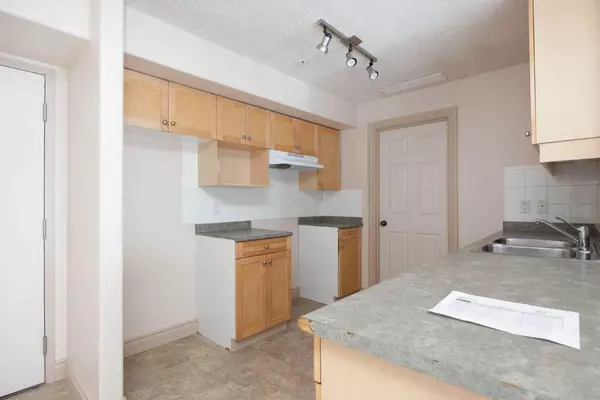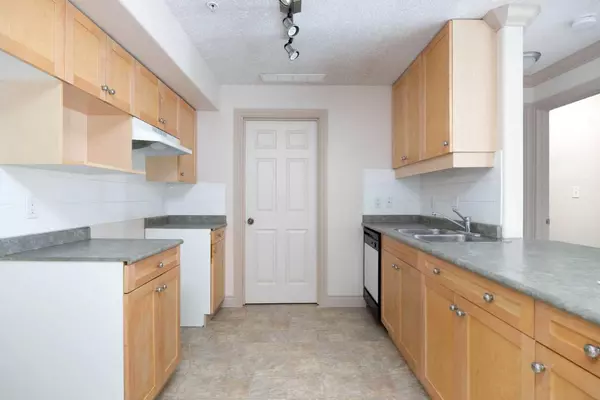
2 Beds
2 Baths
871 SqFt
2 Beds
2 Baths
871 SqFt
Key Details
Property Type Condo
Sub Type Apartment
Listing Status Active
Purchase Type For Sale
Square Footage 871 sqft
Price per Sqft $126
Subdivision Downtown
MLS® Listing ID A2168886
Style Apartment
Bedrooms 2
Full Baths 2
Condo Fees $578/mo
Year Built 2001
Property Description
Location
Province AB
County Wood Buffalo
Area Fm Se
Zoning SCL1
Direction S
Interior
Interior Features Breakfast Bar, Open Floorplan, See Remarks, Walk-In Closet(s)
Heating Forced Air, Natural Gas
Cooling None
Flooring Carpet, Linoleum
Inclusions AS-IS;WHERE-IS
Appliance See Remarks
Laundry In Unit
Exterior
Exterior Feature Balcony
Parking Features Parkade, Stall
Community Features Fishing, Park, Playground, Sidewalks, Street Lights, Walking/Bike Paths
Amenities Available Elevator(s), Visitor Parking
Roof Type Asphalt Shingle
Porch Balcony(s)
Exposure S
Total Parking Spaces 1
Building
Dwelling Type Low Rise (2-4 stories)
Story 4
Architectural Style Apartment
Level or Stories Single Level Unit
Structure Type Vinyl Siding,Wood Frame
Others
HOA Fee Include See Remarks
Restrictions None Known
Tax ID 91967691
Pets Allowed Call

“My job is to find and attract mastery-based agents to the office, protect the culture, and make sure everyone is happy! ”


