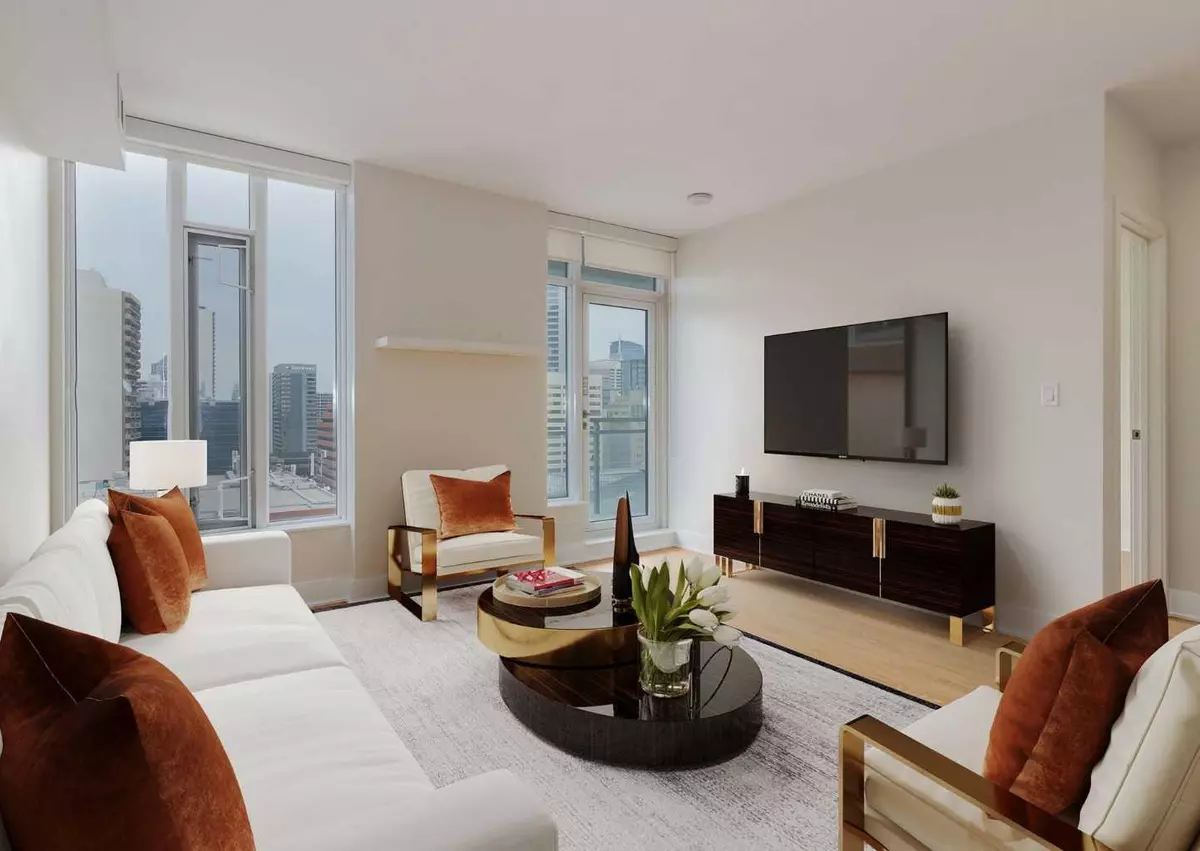
1 Bed
1 Bath
583 SqFt
1 Bed
1 Bath
583 SqFt
Key Details
Property Type Other Rentals
Listing Status Active
Purchase Type For Sale
Square Footage 583 sqft
Price per Sqft $3
Subdivision Beltline
MLS® Listing ID A2169692
Bedrooms 1
Full Baths 1
Year Built 2016
Property Description
MARK ON 10TH Developed by Qualex Landmark and backed by an award-winning development team.
THE UNIT!
Boasting breathtaking views of downtown! This remarkable one-bedroom plus den unit features a meticulously crafted open living space. Flooded with natural light, it offers a spacious balcony that can be accessed from both the living room and the bedroom. The modern kitchen is a chef's delight, complete with full-height white cabinetry, a chic tiled back-splash, white quartz counter-tops, and sleek built-in appliances, including a gas cook-top. Throughout the unit, you'll appreciate the brand-new engineered hardwood floors, with no carpeting in sight, and stylish tile in the bathroom. The expansive living room is perfect for entertaining friends or unwinding with your furry companion, as the building welcomes pets. The bedroom, with its own balcony access, is an ideal retreat for enjoying late-night views or sunny mornings, and it comfortably accommodates a queen bed and wardrobe. The versatile den features a sliding glass door for privacy while still allowing natural light to flow in, enhancing the connection to the living area. The luxurious bathroom is designed for relaxation, featuring a deep soaker tub and elegant fixtures. This amenity-rich building offers a heated indoor parking stall, guest parking, a storage locker, a full-time concierge, a sauna/steam room, a fitness center, social spaces, a pool table, an open-air rooftop hot tub, a BBQ area, and a lovely green space.
BUILDING AMENITIES
On the 34th floor penthouse and sub-penthouse you will find:
• Gym facility.
• Yoga and Pilates studio
• Rejuvenating steam room, and an infrared sauna.
• Unobstructed views from every angle
• Sophisticated lounge and billiard room featuring
• Media center,
• Fully equipped kitchen,
• Wet bar, and a pool table.
• Terrace with hot tub
• Lounge area
• BBQ facilities,
• Cozy fire pit.
Additionally, a serene private garden area awaits on the 3rd floor, providing a tranquil escape. The property is enhanced by a professionally managed concierge service, ensuring monitored security and personnel available around the clock. A dedicated full-time building caretaker oversees exterior maintenance and janitorial services for all common areas, including landscaping and snow removal. Residents will also benefit from three high-speed elevators, a fully furnished guest suite available for booking, as well as convenient visitor parking and bike storage.
This unit is sleek, contemporary, and elegant, perfectly situated just moments away from shopping, dining, nightlife, hotels, the C-train, and the vibrant 17th Ave area. With a walk score of 96, a bike score of 95, and a transit score of 84, it's an ideal location for urban living.
CALL TODAY !
Location
Province AB
County Calgary
Area Cal Zone Cc
Interior
Interior Features Built-in Features, High Ceilings, No Animal Home, No Smoking Home, Quartz Counters, Recreation Facilities, Sauna, Vaulted Ceiling(s), Walk-In Closet(s)
Heating Forced Air
Flooring Ceramic Tile, Laminate
Furnishings Unfurnished
Appliance Bar Fridge, Dishwasher, Dryer, Microwave, Range, Refrigerator, Washer
Exterior
Garage Stall, Underground
Amenities Available Elevator(s), Fitness Center, Game Court Interior, Guest Suite, Parking, Party Room, Sauna, Snow Removal, Spa/Hot Tub, Storage, Visitor Parking
Roof Type Asphalt Shingle,Clay Tile
Porch Balcony(s)
Total Parking Spaces 1
Building
Structure Type Concrete
Others
Restrictions None Known

“My job is to find and attract mastery-based agents to the office, protect the culture, and make sure everyone is happy! ”







