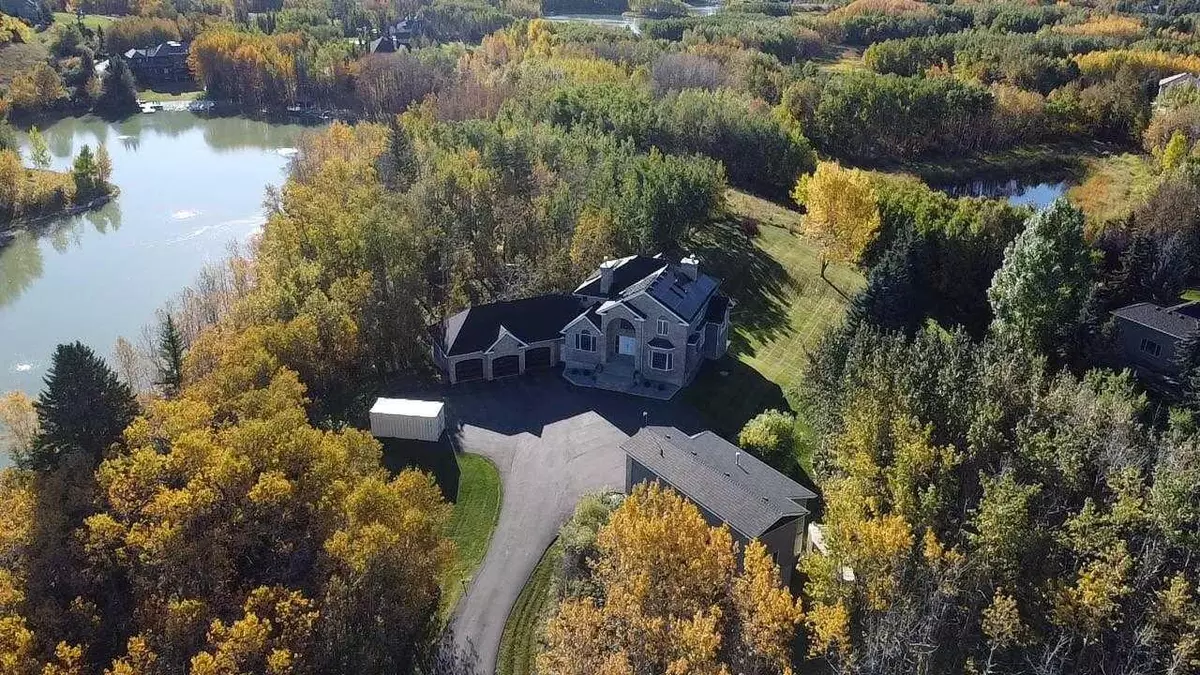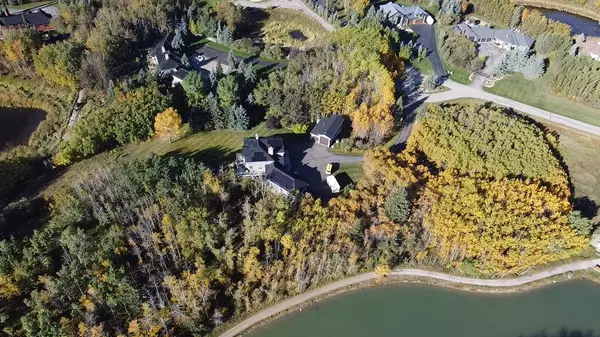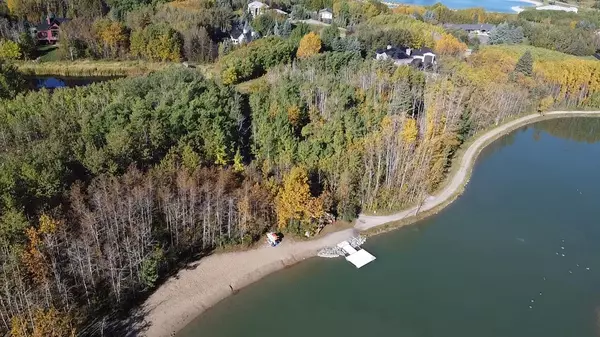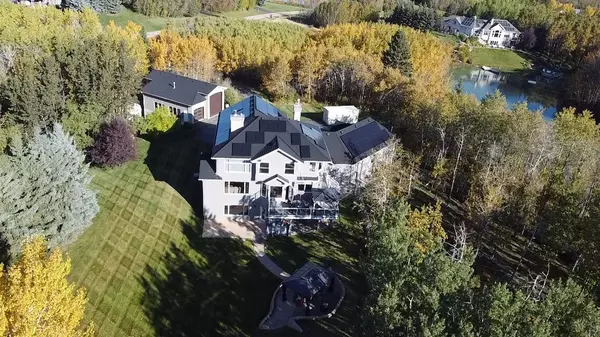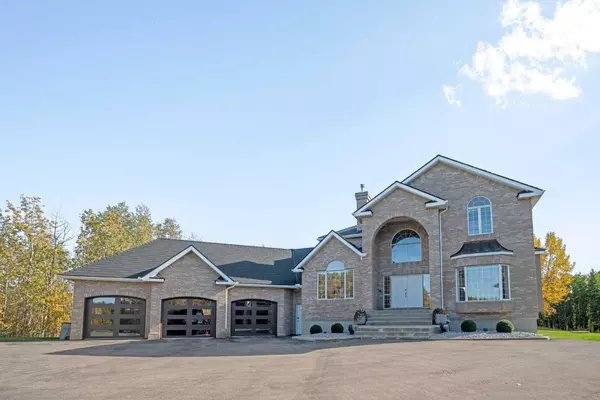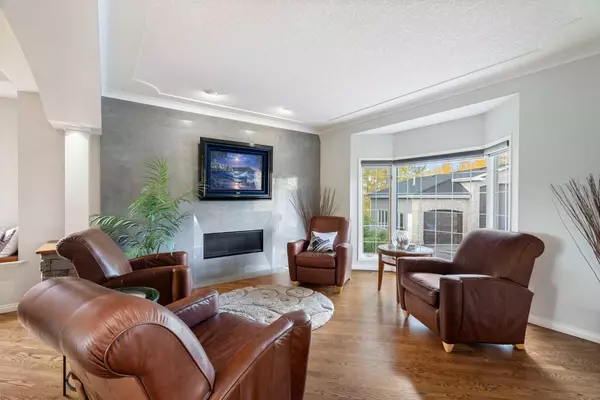
3 Beds
4 Baths
3,073 SqFt
3 Beds
4 Baths
3,073 SqFt
Key Details
Property Type Single Family Home
Sub Type Detached
Listing Status Active
Purchase Type For Sale
Square Footage 3,073 sqft
Price per Sqft $844
Subdivision Bearspaw_Calg
MLS® Listing ID A2169587
Style 2 Storey,Acreage with Residence
Bedrooms 3
Full Baths 3
Half Baths 1
HOA Fees $1,150/ann
HOA Y/N 1
Year Built 1997
Lot Size 2.100 Acres
Acres 2.1
Property Description
Location
Province AB
County Rocky View County
Area Cal Zone Bearspaw
Zoning R-CRD
Direction N
Rooms
Basement Finished, Full
Interior
Interior Features Bidet, Breakfast Bar, Built-in Features, Ceiling Fan(s), Central Vacuum, Closet Organizers, Double Vanity, High Ceilings, Kitchen Island, Pantry, See Remarks, Smart Home, Soaking Tub, Walk-In Closet(s), Wet Bar, Wired for Sound
Heating High Efficiency, In Floor, Natural Gas
Cooling Central Air
Flooring Hardwood, Tile
Fireplaces Number 4
Fireplaces Type Basement, Bath, Bedroom, Dining Room, Double Sided, Family Room, Gas, Insert, Living Room, Mantle, Raised Hearth, Stone, Three-Sided, Wood Burning
Inclusions 67 Solar Panels, Pool Table, 500 Gallon Gas Tank and Pump Beside Detached Garage, Theatre Room Chairs & Projector (new), Tesla Power Wall with Red Founder Series Red Cabinet, Firepit with L-Shaped Sofa, 5 TVs, Sonos Receiver, Gladiator Cabinet and Fridge in Garage, LG Fridge in Garage
Appliance Bar Fridge, Central Air Conditioner, Dishwasher, Double Oven, Dryer, Garage Control(s), Induction Cooktop, Microwave, Range Hood, Refrigerator, Washer, Window Coverings
Laundry Laundry Room, Main Level
Exterior
Exterior Feature Balcony, Dog Run, Fire Pit, Private Yard, Storage
Garage Heated Garage, In Garage Electric Vehicle Charging Station(s), Quad or More Detached, RV Garage, Triple Garage Attached, Workshop in Garage
Garage Spaces 7.0
Fence None
Community Features Golf, Lake
Amenities Available Beach Access, Dog Run, RV/Boat Storage
Roof Type Rubber
Porch Balcony(s), Deck, Patio, See Remarks
Total Parking Spaces 9
Building
Lot Description No Neighbours Behind, Landscaped, Many Trees, Private
Dwelling Type House
Foundation Poured Concrete
Sewer Septic Field, Septic Tank
Water Co-operative
Architectural Style 2 Storey, Acreage with Residence
Level or Stories Two
Structure Type Brick,Wood Frame
Others
Restrictions Restrictive Covenant-Building Design/Size,Utility Right Of Way
Tax ID 93083663
Pets Description Yes

“My job is to find and attract mastery-based agents to the office, protect the culture, and make sure everyone is happy! ”


