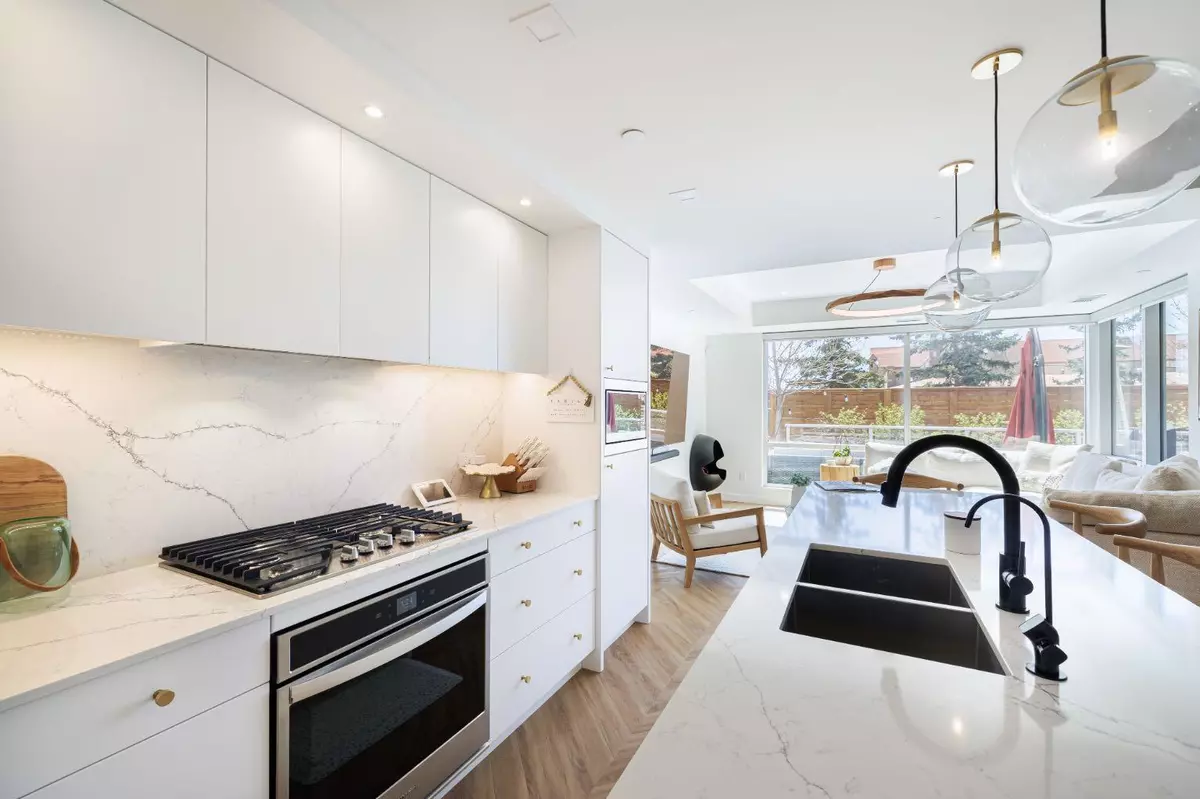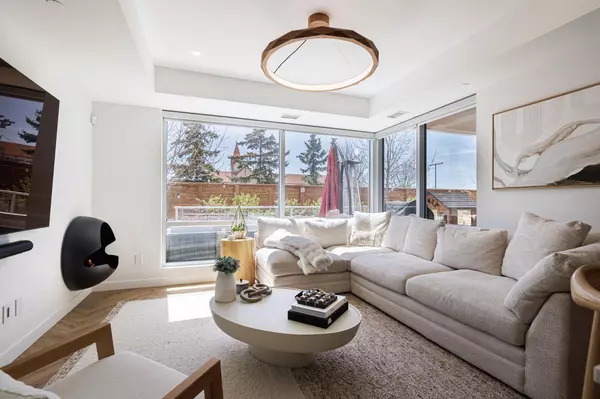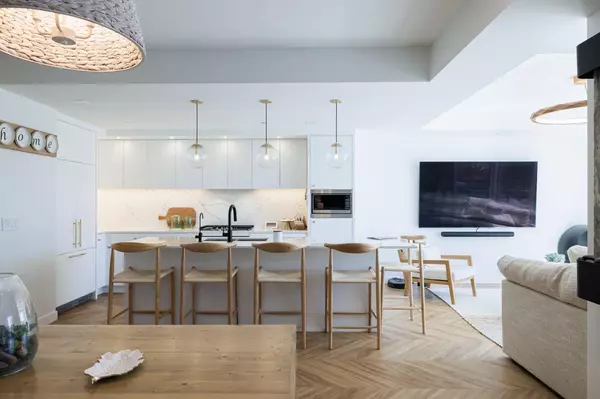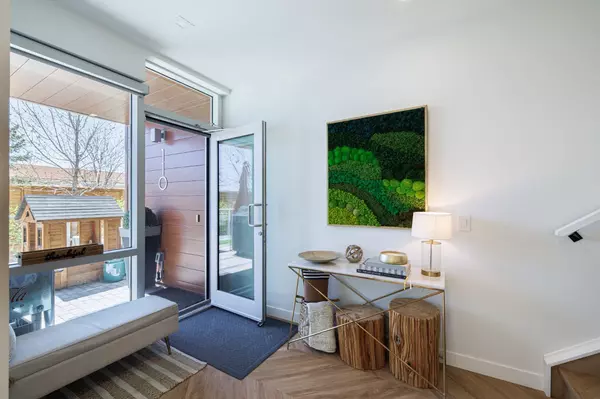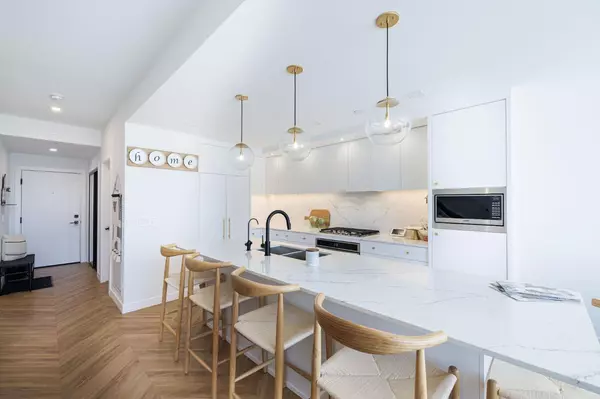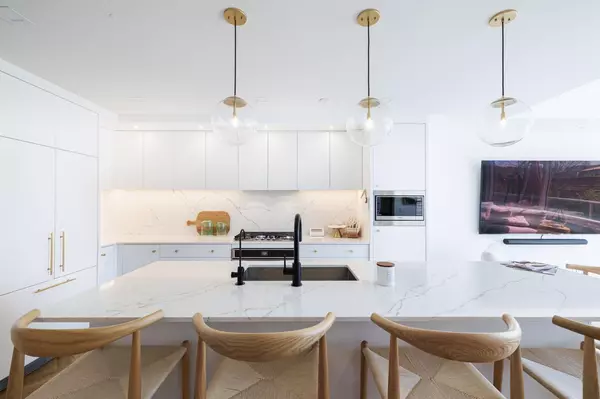
4 Beds
3 Baths
2,014 SqFt
4 Beds
3 Baths
2,014 SqFt
Key Details
Property Type Townhouse
Sub Type Row/Townhouse
Listing Status Active
Purchase Type For Sale
Square Footage 2,014 sqft
Price per Sqft $474
Subdivision West Springs
MLS® Listing ID A2170307
Style 2 Storey
Bedrooms 4
Full Baths 3
Condo Fees $1,290/mo
Year Built 2020
Property Description
The kitchen is a masterpiece, featuring a luxurious SuperMatte finish with brushed gold hardware, a high-end gas cooktop and wall oven, an integrated 36" Fisher & Paykel fridge, integrated dishwasher, soft-close hardware, under-cabinet lighting, and exquisite quartz countertops and backsplash. A spacious walk-in pantry adds ample storage. Recent upgrades include Japanese-style toilets and under-cabinet lighting in both the bathrooms and kitchen, adding a modern touch.
Natural light fills every corner, with roller shades for privacy. Additional features include a full-size washer and dryer, built-in cabinetry, stunning upgraded lighting throughout, Chevron flooring, a Nordic custom fireplace, a custom granite waterfall feature, and a gas line on the patio for outdoor grilling.
This residence is steps away from the future eight-acre park, organized around a central lake that will provide stormwater storage for the West District development. Fountains, boardwalks, overlooks, and plantings will transform the lake into a vibrant park centrepiece. The park is designed to be a year-round destination, offering a performance venue, winter ice rink, and restaurant, providing activities in all seasons.
Residents enjoy access to a rooftop patio, an owners' lounge, underground visitor parking, bike storage, electric vehicle chargers, and concierge services. The vibrant West District community is set to expand with retail spaces, pedestrian-friendly sidewalks, bike paths, a central park, outdoor amphitheater, skatepark, seasonal markets, a transit hub, supermarket, and sports courts. Just 15 minutes from downtown, 60 minutes to the mountains, and 5 minutes to Winsport Canada Olympic Park, this location is truly exceptional.
Don’t miss this rare opportunity!
Location
Province AB
County Calgary
Area Cal Zone W
Zoning DC
Direction N
Rooms
Basement None
Interior
Interior Features Breakfast Bar, Built-in Features, Double Vanity, High Ceilings, Kitchen Island, No Smoking Home, Open Floorplan, Pantry, Recessed Lighting, Separate Entrance, Storage, Walk-In Closet(s)
Heating Fan Coil, Natural Gas
Cooling Central Air
Flooring Hardwood, Tile
Fireplaces Number 1
Fireplaces Type None
Inclusions Wall Mounted Fireplace, Wall Mounted Waterfall, TV Mounts, Japanese toilet seats
Appliance Built-In Oven, Dishwasher, Dryer, Gas Cooktop, Microwave, Range Hood, Refrigerator, Washer, Window Coverings
Laundry Laundry Room, Upper Level
Exterior
Exterior Feature Balcony, BBQ gas line, Private Entrance
Parking Features Parkade, Stall, Titled, Underground
Fence Fenced
Community Features Golf, Other, Park, Playground, Schools Nearby, Shopping Nearby, Sidewalks, Street Lights, Walking/Bike Paths
Amenities Available Elevator(s), Party Room, Roof Deck, Secured Parking, Visitor Parking
Roof Type Flat
Porch Balcony(s), Front Porch
Exposure S
Total Parking Spaces 2
Building
Lot Description City Lot
Dwelling Type Other
Story 8
Foundation Slab
Architectural Style 2 Storey
Level or Stories Two
Structure Type Concrete
Others
HOA Fee Include Common Area Maintenance,Gas,Heat,Insurance,Parking,Reserve Fund Contributions,Security,Security Personnel,Snow Removal,Trash,Water
Restrictions Board Approval,Pet Restrictions or Board approval Required,Utility Right Of Way
Pets Allowed Restrictions, Yes

“My job is to find and attract mastery-based agents to the office, protect the culture, and make sure everyone is happy! ”


