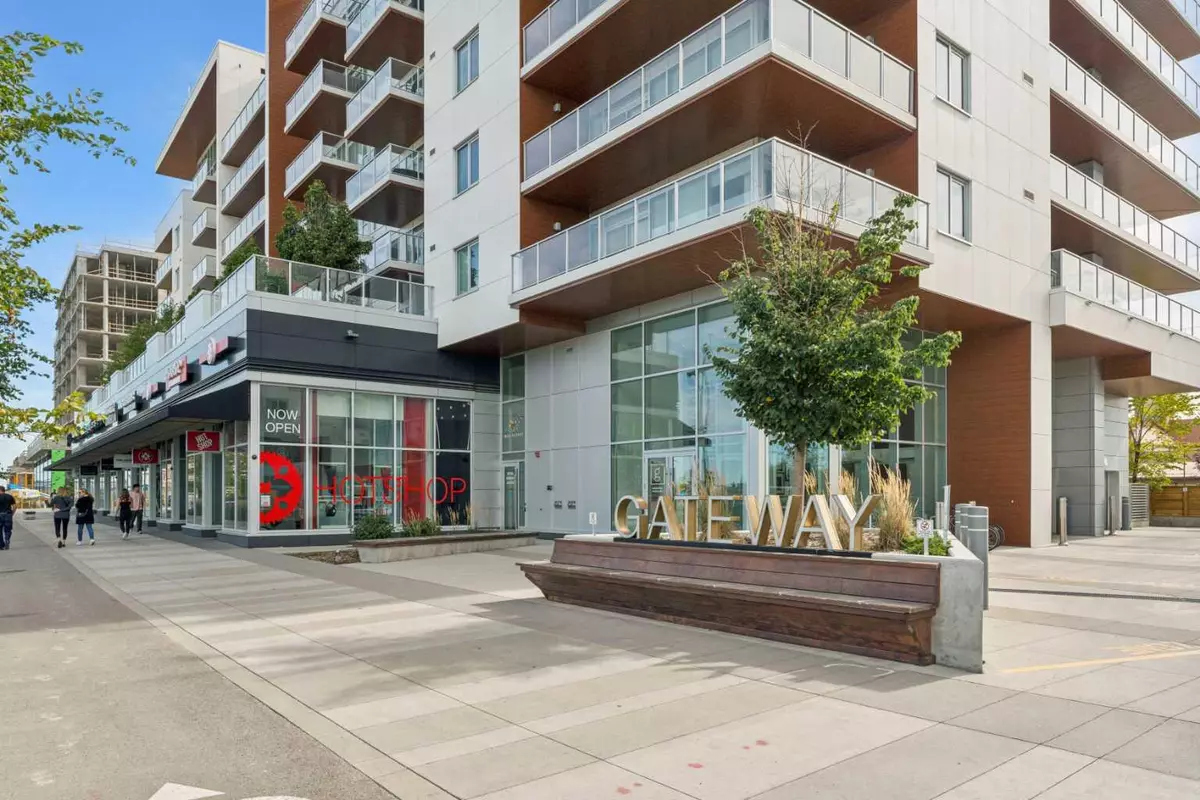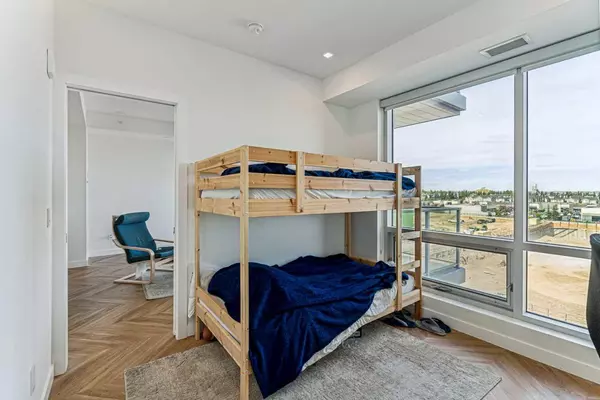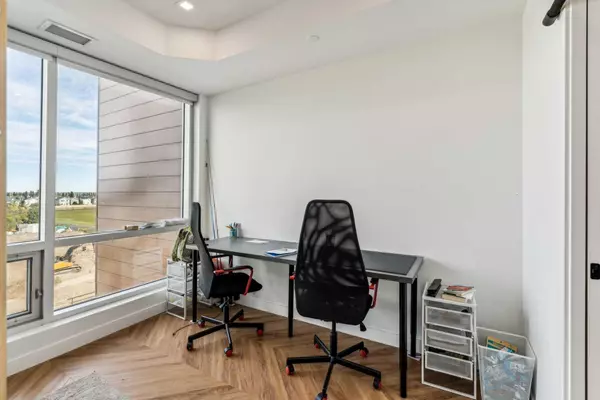
2 Beds
2 Baths
768 SqFt
2 Beds
2 Baths
768 SqFt
Key Details
Property Type Condo
Sub Type Apartment
Listing Status Active
Purchase Type For Sale
Square Footage 768 sqft
Price per Sqft $609
Subdivision West Springs
MLS® Listing ID A2171017
Style High-Rise (5+)
Bedrooms 2
Full Baths 2
Condo Fees $529/mo
Year Built 2019
Property Description
Location
Province AB
County Calgary
Area Cal Zone W
Zoning DC
Direction N
Interior
Interior Features Kitchen Island, No Animal Home, No Smoking Home, Open Floorplan, Quartz Counters
Heating Fan Coil
Cooling Central Air
Flooring Ceramic Tile, Vinyl Plank
Inclusions Window Coverings
Appliance Built-In Oven, Built-In Refrigerator, Central Air Conditioner, Dishwasher, Gas Cooktop, Microwave, Washer/Dryer
Laundry In Unit
Exterior
Exterior Feature Balcony
Parking Features Parkade
Community Features Schools Nearby, Shopping Nearby, Sidewalks, Street Lights
Amenities Available Elevator(s), Secured Parking, Visitor Parking
Porch Balcony(s), Glass Enclosed
Exposure N
Total Parking Spaces 1
Building
Dwelling Type High Rise (5+ stories)
Story 7
Foundation Poured Concrete
Architectural Style High-Rise (5+)
Level or Stories Single Level Unit
Structure Type Cement Fiber Board,Concrete,Metal Siding
Others
HOA Fee Include Common Area Maintenance,Gas,Heat,Professional Management,Snow Removal,Trash,Water
Restrictions Pet Restrictions or Board approval Required
Tax ID 95117069
Pets Allowed Restrictions, Yes

“My job is to find and attract mastery-based agents to the office, protect the culture, and make sure everyone is happy! ”







