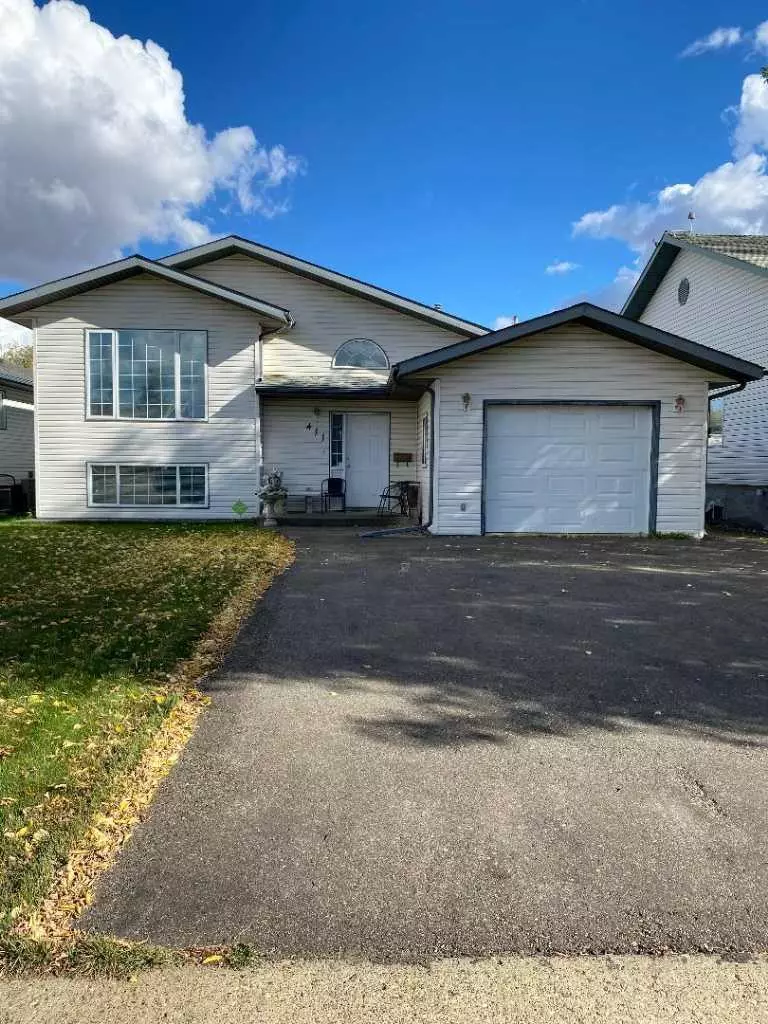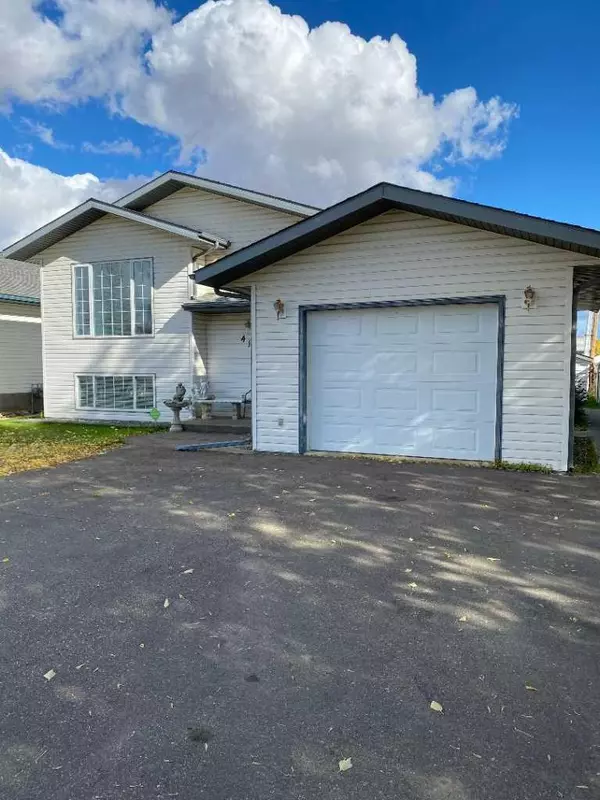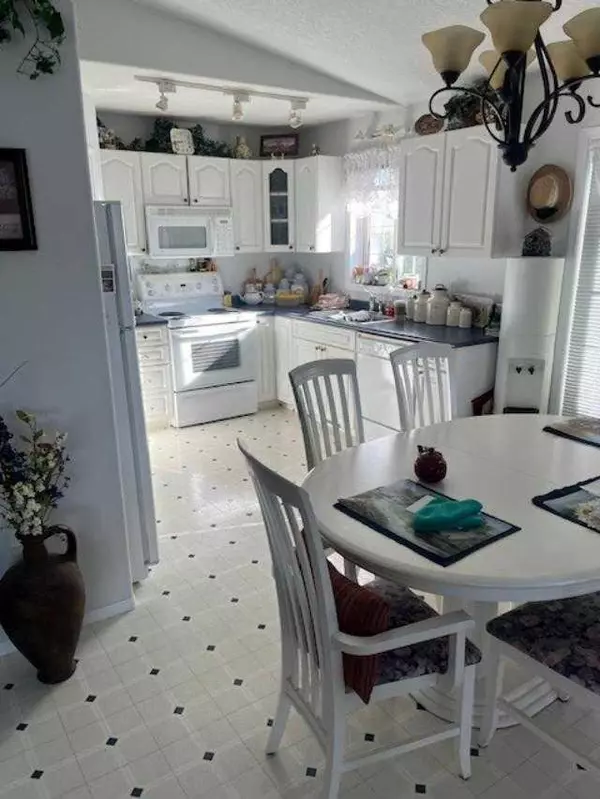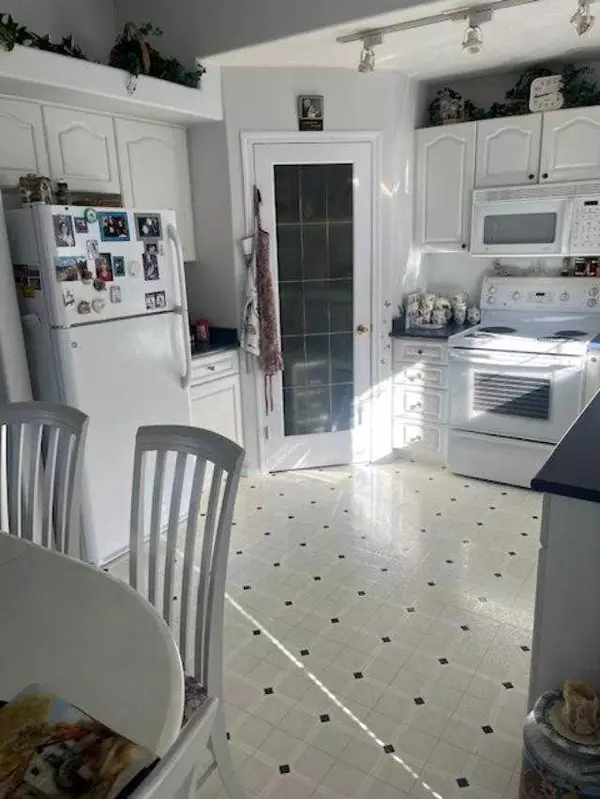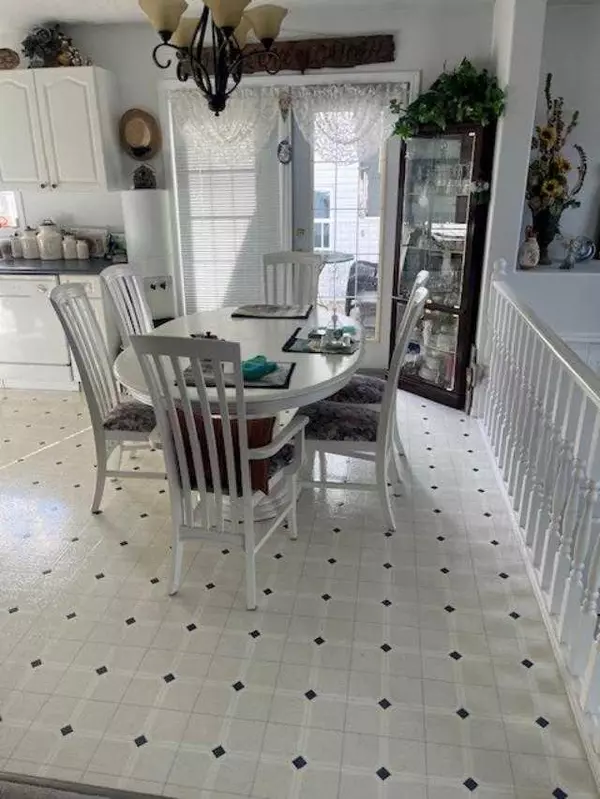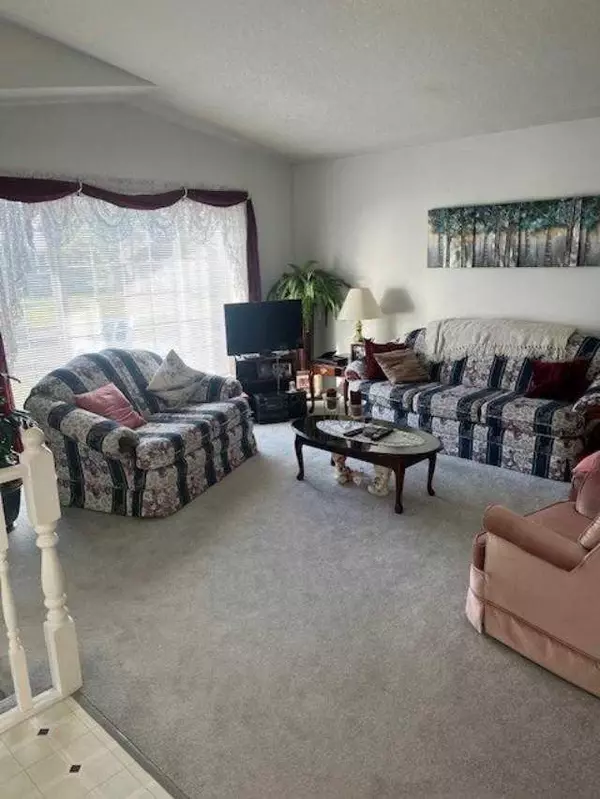
4 Beds
2 Baths
1,016 SqFt
4 Beds
2 Baths
1,016 SqFt
Key Details
Property Type Single Family Home
Sub Type Detached
Listing Status Active
Purchase Type For Sale
Square Footage 1,016 sqft
Price per Sqft $310
MLS® Listing ID A2171316
Style Bi-Level
Bedrooms 4
Full Baths 2
Year Built 1997
Lot Size 1,500 Sqft
Acres 0.03
Lot Dimensions 50x100
Property Description
Location
Province AB
County Northern Lights, County Of
Zoning R2
Direction W
Rooms
Basement Finished, Full
Interior
Interior Features Pantry, Storage, Vinyl Windows
Heating Forced Air, Natural Gas
Cooling Central Air
Flooring Carpet, Laminate, Linoleum
Inclusions All Blinds, 1 Shed, garage door opener
Appliance Central Air Conditioner, Dishwasher, Microwave, Range, Refrigerator, Washer/Dryer
Laundry In Basement, Laundry Room
Exterior
Exterior Feature Fire Pit, Garden, Private Yard
Garage Single Garage Attached
Garage Spaces 1.0
Fence Partial
Community Features Airport/Runway, Fishing, Golf, Park, Playground, Pool, Schools Nearby, Shopping Nearby, Sidewalks, Street Lights, Walking/Bike Paths
Roof Type Asphalt
Porch Deck
Lot Frontage 50.0
Total Parking Spaces 3
Building
Lot Description Back Yard
Dwelling Type House
Foundation Poured Concrete
Architectural Style Bi-Level
Level or Stories One
Structure Type Vinyl Siding
Others
Restrictions None Known
Tax ID 57629483

“My job is to find and attract mastery-based agents to the office, protect the culture, and make sure everyone is happy! ”


