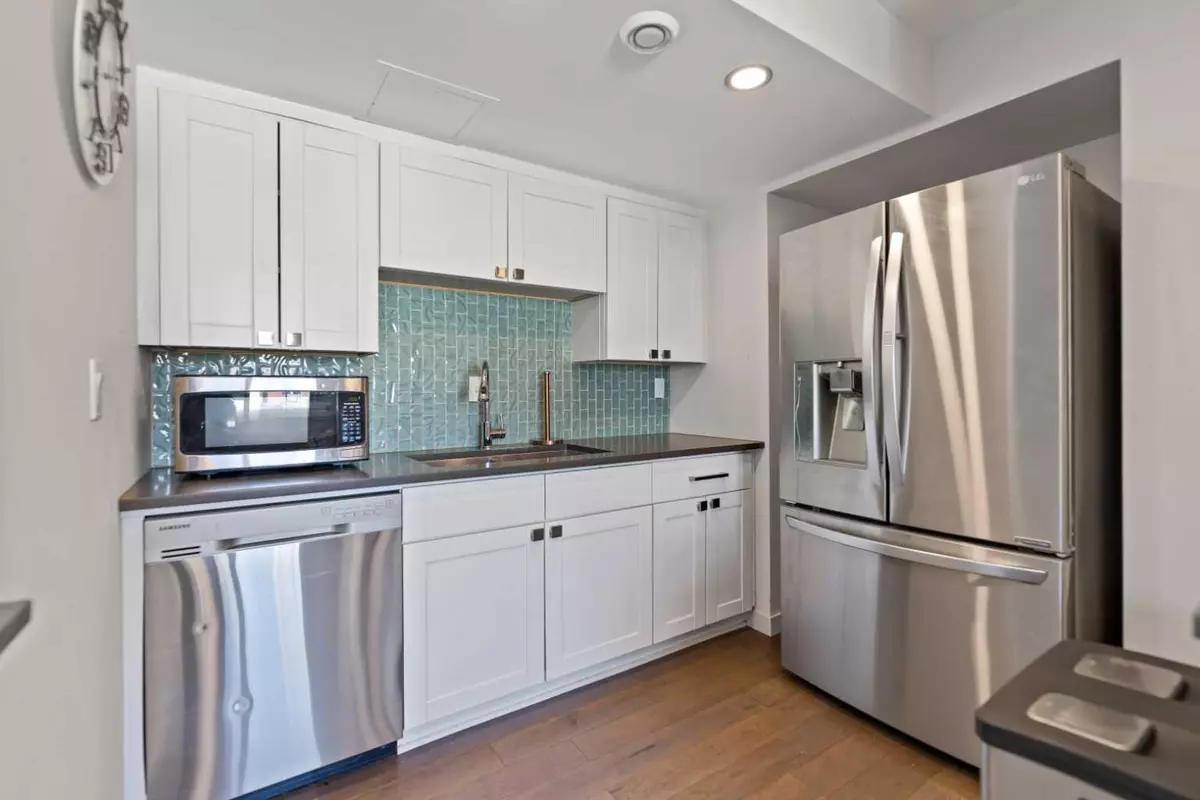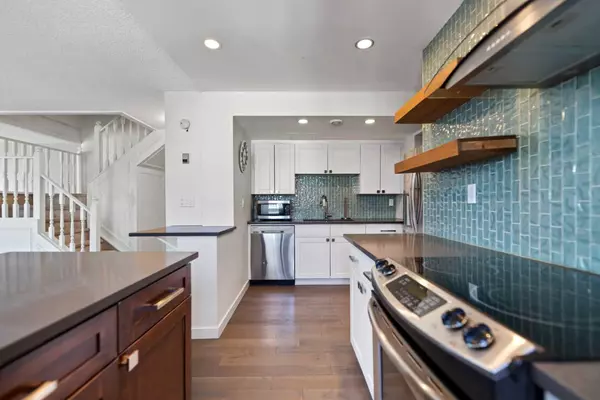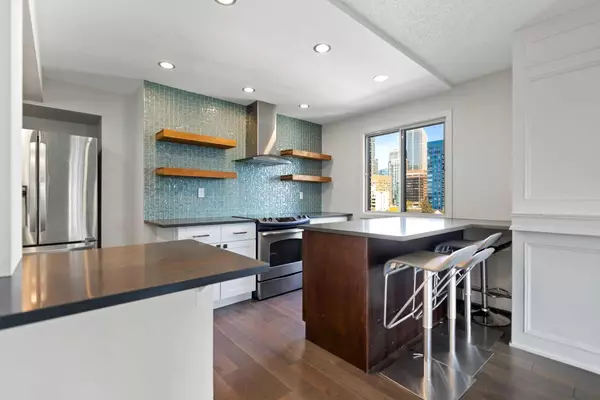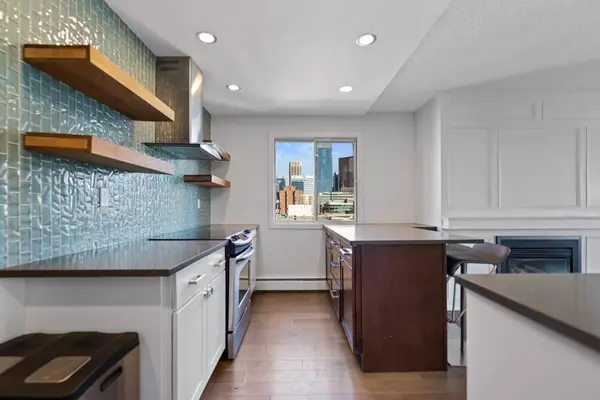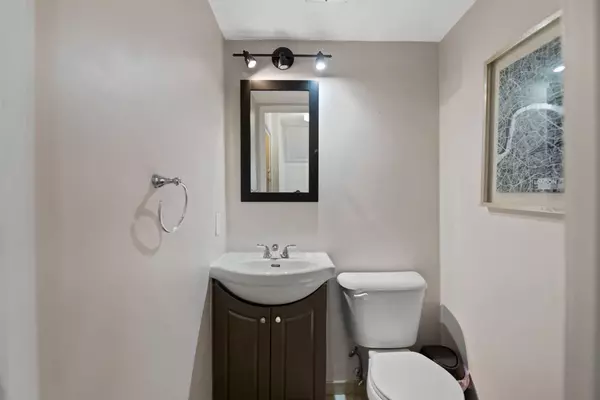
2 Beds
2 Baths
1,124 SqFt
2 Beds
2 Baths
1,124 SqFt
Key Details
Property Type Condo
Sub Type Apartment
Listing Status Active
Purchase Type For Sale
Square Footage 1,124 sqft
Price per Sqft $302
Subdivision Beltline
MLS® Listing ID A2171113
Style High-Rise (5+)
Bedrooms 2
Full Baths 1
Half Baths 1
Condo Fees $811/mo
Year Built 1981
Property Description
The bright and open main level features a stylish living area with a cozy gas fireplace that seamlessly connects to the well-appointed kitchen, complete with ample counter space, breakfast bar and modern appliances. Upstairs, the large bedrooms provide comfortable retreats, while in-suite laundry adds convenience to your daily routine.
With breathtaking views, two outdoor spaces, and a prime downtown location, this penthouse condo offers the ultimate urban lifestyle. Don’t miss the chance to call this spectacular home your own—schedule your private tour today!
Location
Province AB
County Calgary
Area Cal Zone Cc
Zoning CC-MH
Direction N
Interior
Interior Features Breakfast Bar, Elevator, No Animal Home, No Smoking Home
Heating Hot Water
Cooling None
Flooring Carpet, Hardwood
Fireplaces Number 1
Fireplaces Type Family Room, Gas
Inclusions NA
Appliance Dishwasher, Electric Stove, Garage Control(s), Refrigerator, Washer/Dryer
Laundry In Unit, Laundry Room
Exterior
Exterior Feature Balcony
Garage Parkade, Underground
Community Features Park, Playground, Schools Nearby, Shopping Nearby
Amenities Available Bicycle Storage, Elevator(s), Laundry, Parking
Roof Type Tar/Gravel
Porch Balcony(s), Wrap Around
Exposure E,N
Total Parking Spaces 1
Building
Dwelling Type High Rise (5+ stories)
Story 7
Architectural Style High-Rise (5+)
Level or Stories Multi Level Unit
Structure Type Brick,Concrete
Others
HOA Fee Include Amenities of HOA/Condo,Common Area Maintenance,Heat,Insurance,Parking,Professional Management,Reserve Fund Contributions,Security,Sewer,Snow Removal,Water
Restrictions Pet Restrictions or Board approval Required,Short Term Rentals Not Allowed
Pets Description Restrictions

“My job is to find and attract mastery-based agents to the office, protect the culture, and make sure everyone is happy! ”


