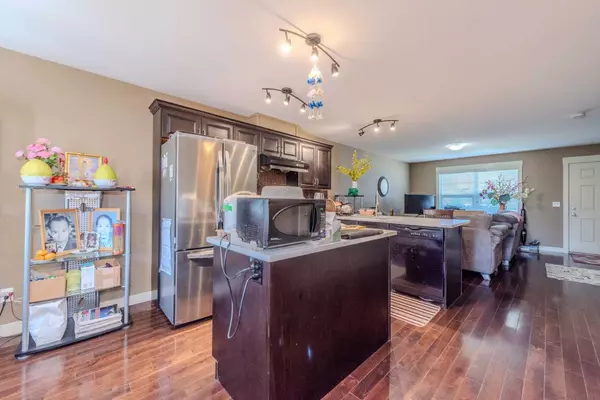
3 Beds
3 Baths
1,250 SqFt
3 Beds
3 Baths
1,250 SqFt
Key Details
Property Type Townhouse
Sub Type Row/Townhouse
Listing Status Active
Purchase Type For Sale
Square Footage 1,250 sqft
Price per Sqft $328
Subdivision Rainbow Falls
MLS® Listing ID A2171482
Style 2 Storey
Bedrooms 3
Full Baths 2
Half Baths 1
Condo Fees $404/mo
Year Built 2010
Property Description
Location
Province AB
County Chestermere
Zoning R-3
Direction N
Rooms
Basement Full, Unfinished
Interior
Interior Features Breakfast Bar
Heating None
Cooling None
Flooring Carpet, Hardwood
Inclusions None
Appliance Dishwasher, Electric Stove, Refrigerator, Washer/Dryer
Laundry In Basement
Exterior
Exterior Feature Playground
Garage Stall
Fence None
Community Features Lake, Playground, Schools Nearby
Amenities Available None
Roof Type Asphalt Shingle
Porch None
Total Parking Spaces 2
Building
Lot Description Corner Lot
Dwelling Type Four Plex
Foundation Poured Concrete
Architectural Style 2 Storey
Level or Stories Two
Structure Type Vinyl Siding
New Construction Yes
Others
HOA Fee Include Amenities of HOA/Condo,Common Area Maintenance,Insurance,Parking,Professional Management,Reserve Fund Contributions,Snow Removal,Trash
Restrictions None Known
Tax ID 57317286
Pets Description Restrictions

“My job is to find and attract mastery-based agents to the office, protect the culture, and make sure everyone is happy! ”







