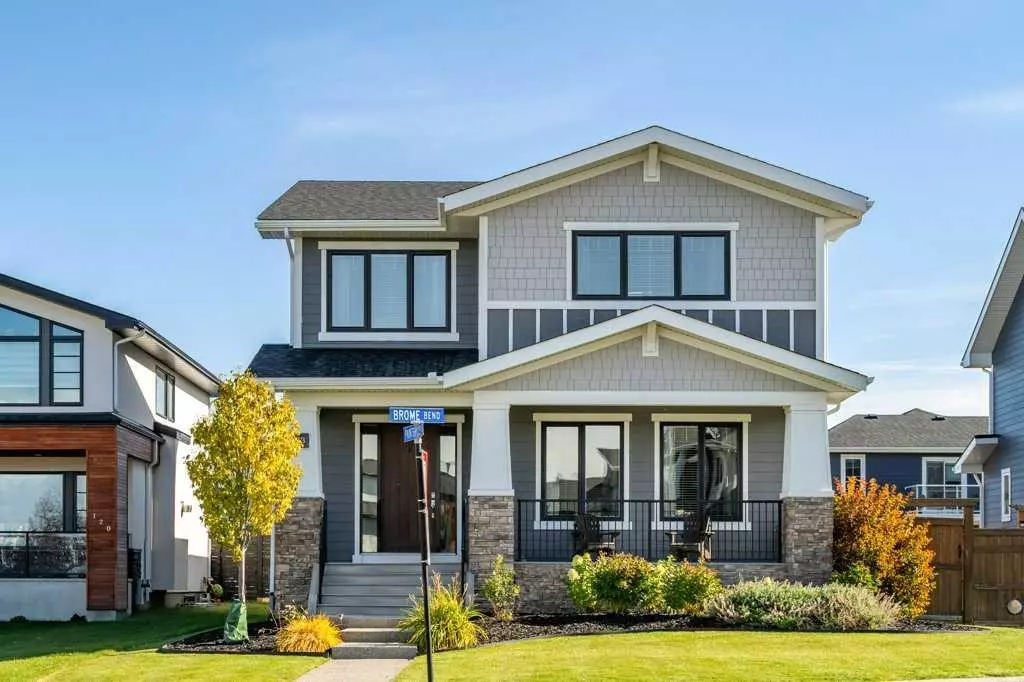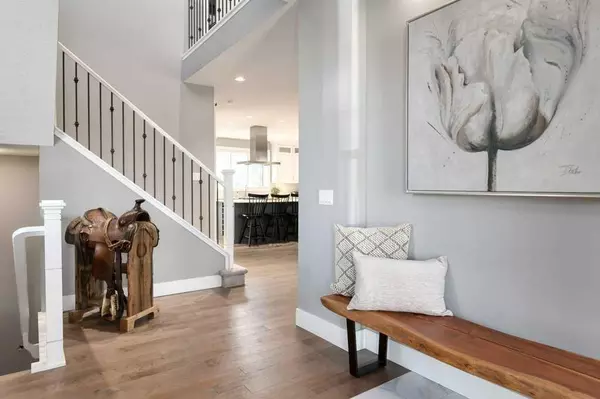
5 Beds
4 Baths
2,666 SqFt
5 Beds
4 Baths
2,666 SqFt
Key Details
Property Type Single Family Home
Sub Type Detached
Listing Status Active
Purchase Type For Sale
Square Footage 2,666 sqft
Price per Sqft $421
Subdivision Harmony
MLS® Listing ID A2170836
Style 2 Storey
Bedrooms 5
Full Baths 3
Half Baths 1
HOA Fees $150/mo
HOA Y/N 1
Year Built 2017
Lot Size 8,712 Sqft
Acres 0.2
Property Description
Step inside and you’ll be greeted by an open-concept main floor, perfect for hosting gatherings or spending cozy nights in. The gourmet chef’s kitchen, complete with ceiling-high custom cabinetry, upgraded stainless steel appliances, and a spacious dining area, is made for those who love to cook and entertain. The living room’s large windows let in plenty of natural light, and the custom stone fireplace provides the ideal space for relaxation.
Upstairs, retreat to the primary suite, featuring an oversized bedroom, a stunning ensuite with heated floors, a freestanding soaker tub, dual vanities, and a walk-in closet that dreams are made of. Two additional bedrooms, a bonus room, and a well-appointed bathroom make this floor perfect for family living.
The fully finished basement is where the fun begins—ideal for movie nights, games, and workouts, plus two more generous bedrooms and a bathroom for guests or growing families.
Outside, the sizable deck and landscaped yard offer even more space to enjoy those summer nights. Living in Harmony means access to top-tier amenities: the Mickelson National Golf Course, lake and beach access, parks, trails, and so much more. This vibrant, family-friendly community is truly one-of-a-kind! Don’t miss out on this opportunity to live in one of Harmony’s finest homes.
Location
Province AB
County Rocky View County
Area Cal Zone Springbank
Zoning CD129
Direction W
Rooms
Basement Finished, Full
Interior
Interior Features Breakfast Bar, Built-in Features, Double Vanity, High Ceilings, Kitchen Island, Open Floorplan, Pantry, Quartz Counters, Recessed Lighting, See Remarks, Soaking Tub, Walk-In Closet(s)
Heating Forced Air
Cooling Central Air
Flooring Carpet, Ceramic Tile, Hardwood
Fireplaces Number 1
Fireplaces Type Gas
Inclusions Microwave Built-In
Appliance Built-In Oven, Central Air Conditioner, Dishwasher, Dryer, Garage Control(s), Gas Cooktop, Refrigerator, Washer, Window Coverings
Laundry Sink, Upper Level
Exterior
Exterior Feature Lighting
Garage Double Garage Attached, Heated Garage, Parking Pad
Garage Spaces 2.0
Fence Fenced
Community Features Airport/Runway, Clubhouse, Fishing, Lake, Park, Playground, Shopping Nearby
Amenities Available Beach Access, Boating, Dog Park, Recreation Facilities, Recreation Room
Roof Type Asphalt Shingle
Porch Deck, Front Porch
Lot Frontage 52.63
Total Parking Spaces 5
Building
Lot Description Back Lane, Back Yard, Front Yard
Dwelling Type House
Foundation Poured Concrete
Sewer Private Sewer
Water Co-operative
Architectural Style 2 Storey
Level or Stories Two
Structure Type Composite Siding,Stone,Wood Frame
Others
Restrictions Airspace Restriction,Easement Registered On Title,Restrictive Covenant,Utility Right Of Way
Tax ID 93032651

“My job is to find and attract mastery-based agents to the office, protect the culture, and make sure everyone is happy! ”







