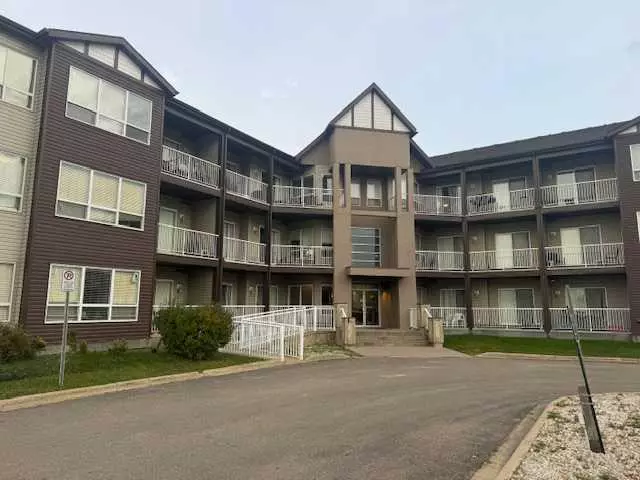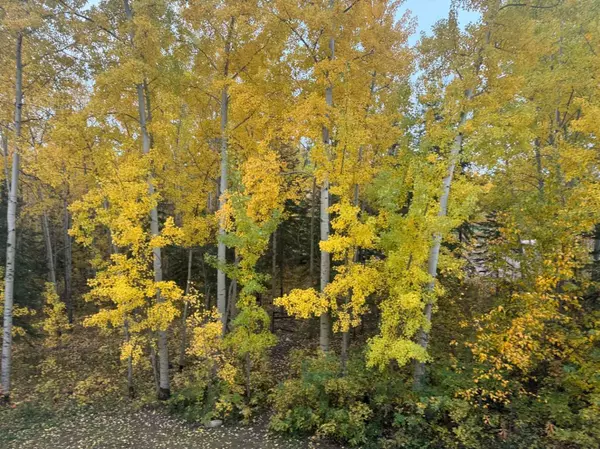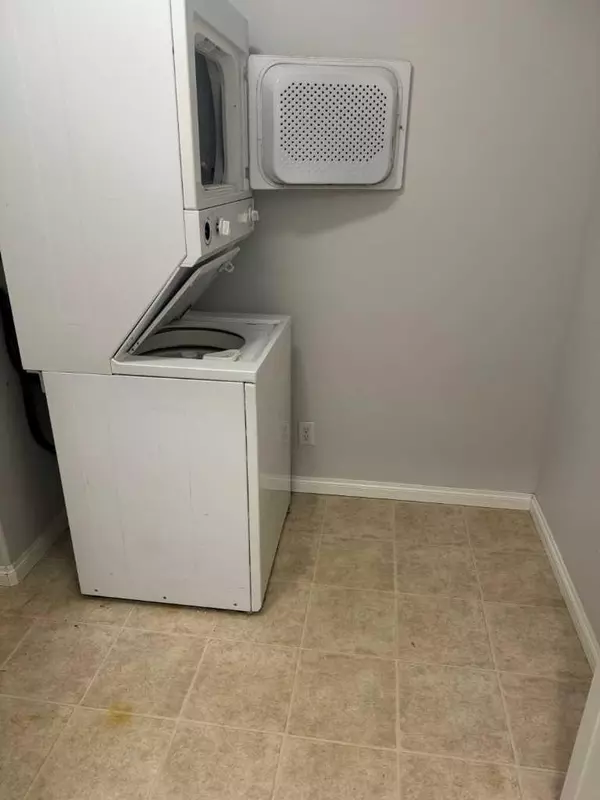
2 Beds
2 Baths
1,403 SqFt
2 Beds
2 Baths
1,403 SqFt
Key Details
Property Type Condo
Sub Type Apartment
Listing Status Active
Purchase Type For Sale
Square Footage 1,403 sqft
Price per Sqft $101
Subdivision Timberlea
MLS® Listing ID A2172504
Style Low-Rise(1-4)
Bedrooms 2
Full Baths 2
Condo Fees $1,123/mo
HOA Fees $1,123/mo
HOA Y/N 1
Year Built 2006
Property Description
Location
Province AB
County Wood Buffalo
Area Fm Nw
Zoning R3
Direction E
Interior
Interior Features Breakfast Bar, Kitchen Island, Open Floorplan, Pantry, See Remarks
Heating Baseboard
Cooling None
Flooring Carpet, Laminate
Fireplaces Number 1
Fireplaces Type Electric
Inclusions AS IS WHERE IS ON POSSESSION
Appliance Other
Laundry In Unit
Exterior
Exterior Feature Balcony
Garage Underground
Community Features Schools Nearby, Shopping Nearby
Amenities Available Elevator(s), Parking
Porch Balcony(s)
Exposure E
Total Parking Spaces 1
Building
Dwelling Type Low Rise (2-4 stories)
Story 3
Architectural Style Low-Rise(1-4)
Level or Stories Single Level Unit
Structure Type Vinyl Siding
Others
HOA Fee Include Common Area Maintenance,Heat,Insurance,Professional Management,Reserve Fund Contributions,Snow Removal,Trash,Water
Restrictions None Known
Tax ID 91973260
Pets Description Call

“My job is to find and attract mastery-based agents to the office, protect the culture, and make sure everyone is happy! ”







