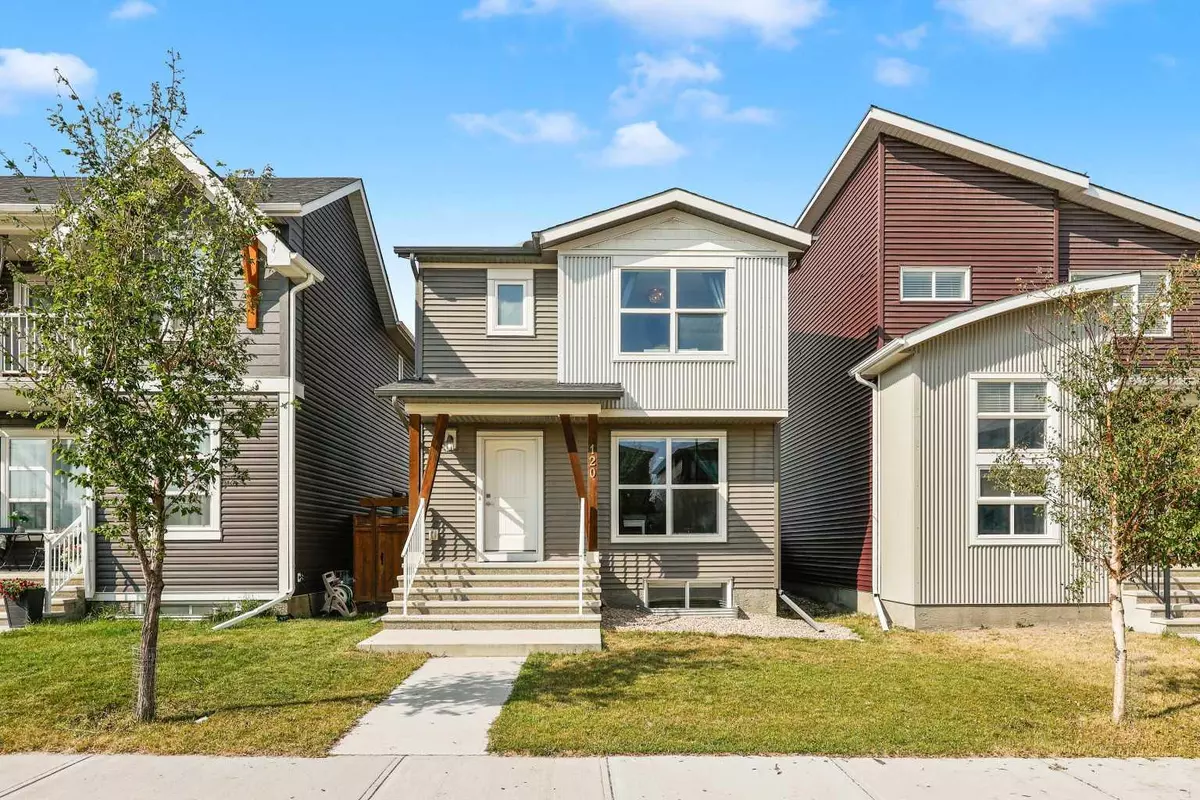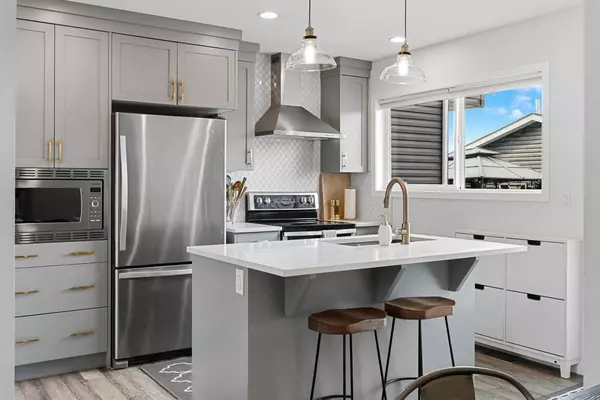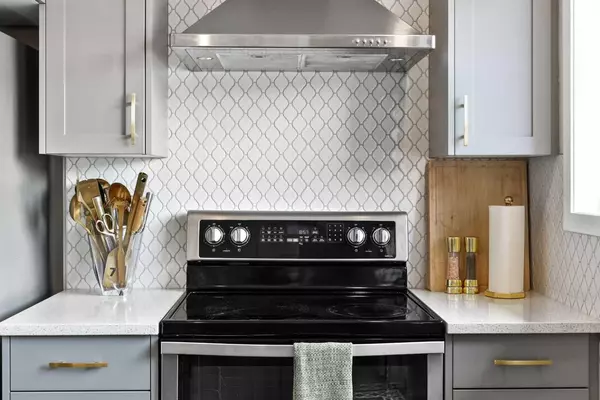
4 Beds
4 Baths
1,187 SqFt
4 Beds
4 Baths
1,187 SqFt
OPEN HOUSE
Sun Nov 24, 12:00pm - 3:00pm
Key Details
Property Type Single Family Home
Sub Type Detached
Listing Status Active
Purchase Type For Sale
Square Footage 1,187 sqft
Price per Sqft $534
Subdivision Livingston
MLS® Listing ID A2172581
Style 2 Storey
Bedrooms 4
Full Baths 3
Half Baths 1
Year Built 2017
Lot Size 2,809 Sqft
Acres 0.06
Property Description
Outside, the fully landscaped yard is complemented by a deck with a gas BBQ hookup and an expansive garage with an app-controlled garage door opener. With a built-in sprinkler system, Class-4 roof shingles, R-16 rated garage door, and an additional basement egress window, your family’s safety is prioritized, and your property is protected.
Living in Livingston means access to The Hub, a state-of-the-art facility with an outdoor splash park, tennis court, skating rink, playground, an indoor basketball court, and year-round family programs.
Location
Province AB
County Calgary
Area Cal Zone N
Zoning R-G
Direction S
Rooms
Basement Finished, Full
Interior
Interior Features Kitchen Island, See Remarks, Wet Bar
Heating Forced Air
Cooling None
Flooring Carpet, Vinyl Plank
Inclusions Call seller directly
Appliance See Remarks
Laundry In Basement
Exterior
Exterior Feature None
Garage Double Garage Detached
Garage Spaces 2.0
Fence Fenced
Community Features Park, Playground, Schools Nearby, Shopping Nearby
Roof Type Asphalt Shingle
Porch Deck
Lot Frontage 25.92
Total Parking Spaces 2
Building
Lot Description Back Yard, Low Maintenance Landscape, See Remarks
Dwelling Type House
Foundation Poured Concrete
Architectural Style 2 Storey
Level or Stories Two
Structure Type See Remarks,Vinyl Siding,Wood Frame
Others
Restrictions Call Lister
Tax ID 95180582

“My job is to find and attract mastery-based agents to the office, protect the culture, and make sure everyone is happy! ”







