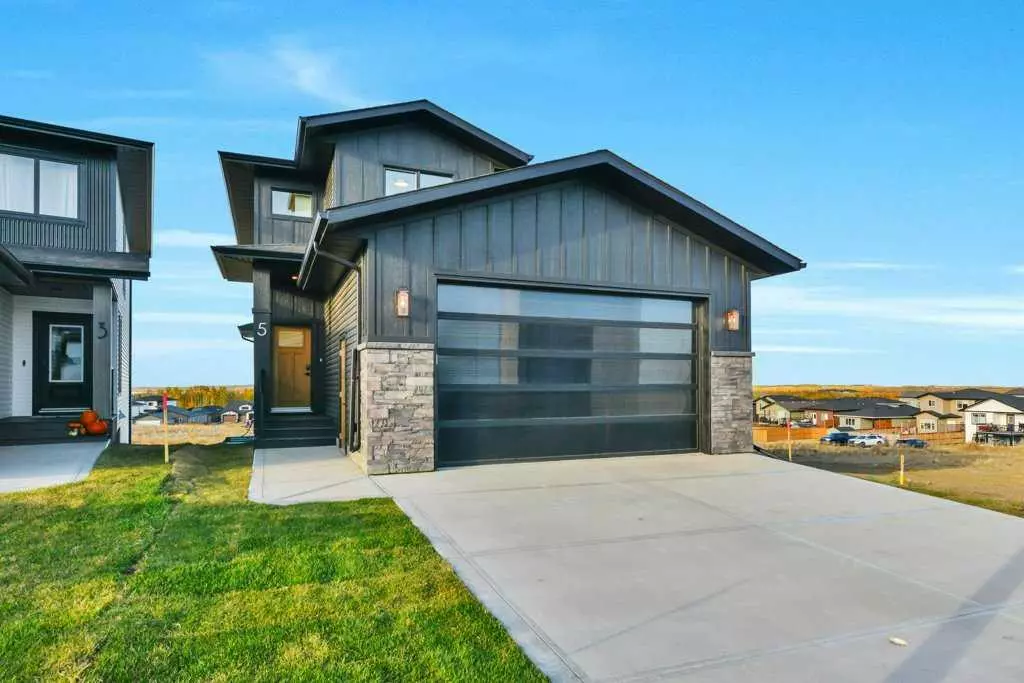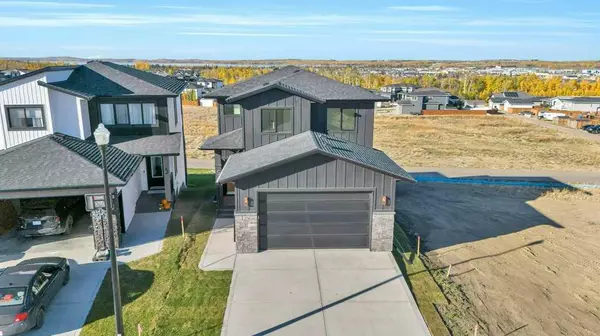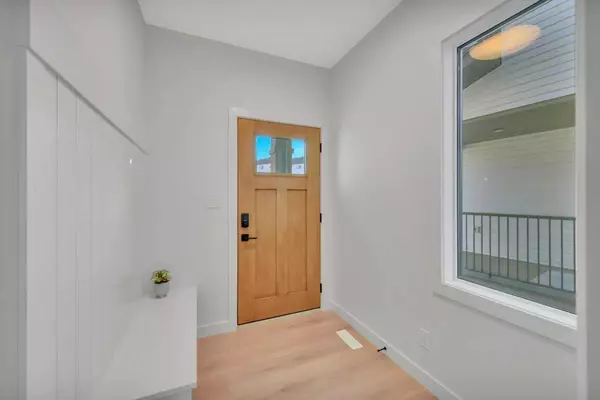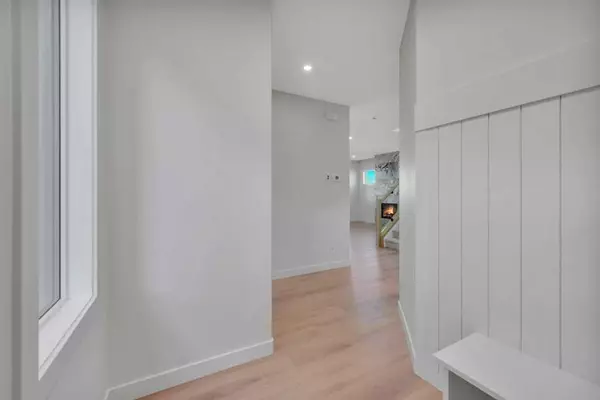
3 Beds
3 Baths
1,765 SqFt
3 Beds
3 Baths
1,765 SqFt
Key Details
Property Type Single Family Home
Sub Type Detached
Listing Status Active
Purchase Type For Sale
Square Footage 1,765 sqft
Price per Sqft $416
Subdivision Vista
MLS® Listing ID A2172331
Style 2 Storey
Bedrooms 3
Full Baths 2
Half Baths 1
Year Built 2024
Lot Size 5,217 Sqft
Acres 0.12
Property Description
Location
Province AB
County Red Deer County
Zoning R5
Direction S
Rooms
Basement Full, Partially Finished, Walk-Out To Grade
Interior
Interior Features Kitchen Island, No Animal Home, No Smoking Home, Quartz Counters, Walk-In Closet(s)
Heating Forced Air, Natural Gas
Cooling None
Flooring Carpet, Vinyl Plank
Fireplaces Number 1
Fireplaces Type Gas
Appliance Dishwasher, Electric Stove, Garage Control(s), Microwave, Range Hood, Refrigerator, Water Softener
Laundry Laundry Room, Upper Level
Exterior
Exterior Feature None
Garage 220 Volt Wiring, Double Garage Attached, Garage Faces Front, Heated Garage, Oversized
Garage Spaces 2.0
Fence None
Community Features Golf, Lake, Playground, Shopping Nearby, Sidewalks, Street Lights
Roof Type Asphalt Shingle
Porch Balcony(s), Deck
Lot Frontage 32.51
Total Parking Spaces 4
Building
Lot Description Back Lane, Cul-De-Sac, Landscaped, Paved, Sloped Down, Views
Dwelling Type House
Foundation Poured Concrete
Architectural Style 2 Storey
Level or Stories Two
Structure Type Stone,Vinyl Siding,Wood Frame
New Construction Yes
Others
Restrictions None Known
Tax ID 92490745

“My job is to find and attract mastery-based agents to the office, protect the culture, and make sure everyone is happy! ”







