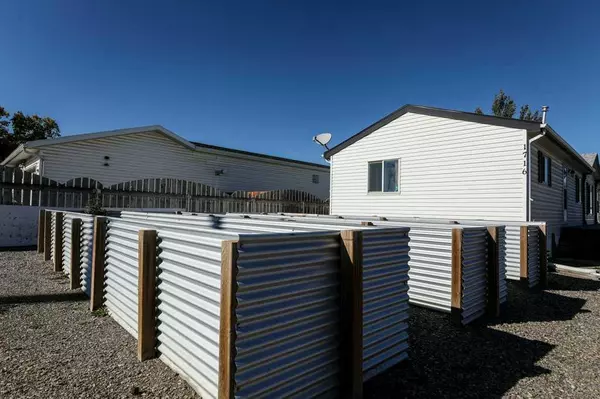
3 Beds
2 Baths
1,512 SqFt
3 Beds
2 Baths
1,512 SqFt
Key Details
Property Type Single Family Home
Sub Type Detached
Listing Status Active
Purchase Type For Sale
Square Footage 1,512 sqft
Price per Sqft $205
MLS® Listing ID A2172735
Style Mobile
Bedrooms 3
Full Baths 2
Year Built 2007
Lot Size 9,998 Sqft
Acres 0.23
Property Description
Location
Province AB
County Lethbridge County
Zoning RESIDENTIAL R-1A
Direction S
Rooms
Basement None
Interior
Interior Features Ceiling Fan(s), High Ceilings, Laminate Counters, Pantry
Heating Forced Air
Cooling None
Flooring Carpet, Laminate
Inclusions Raised Garden Beds
Appliance Dishwasher, Electric Stove, Garage Control(s), Gas Water Heater, Microwave, Refrigerator, Washer/Dryer, Window Coverings
Laundry Main Level
Exterior
Exterior Feature BBQ gas line, Garden, Private Yard, Rain Gutters, RV Hookup, Storage
Garage Additional Parking, Double Garage Detached, Driveway, Garage Door Opener, Gravel Driveway, Heated Garage, Insulated, Off Street, On Street, RV Access/Parking
Garage Spaces 2.0
Fence Partial
Community Features Clubhouse, Fishing, Golf, Lake, Park, Playground, Pool, Schools Nearby, Shopping Nearby, Sidewalks, Street Lights, Walking/Bike Paths
Roof Type Asphalt Shingle
Porch Deck, Front Porch
Lot Frontage 52.5
Total Parking Spaces 6
Building
Lot Description Back Yard, City Lot, Cleared, Front Yard, Low Maintenance Landscape, Interior Lot, Irregular Lot, Landscaped, Private, Rectangular Lot
Dwelling Type Manufactured House
Foundation Piling(s)
Architectural Style Mobile
Level or Stories One
Structure Type Vinyl Siding
Others
Restrictions None Known
Tax ID 56222806

“My job is to find and attract mastery-based agents to the office, protect the culture, and make sure everyone is happy! ”







