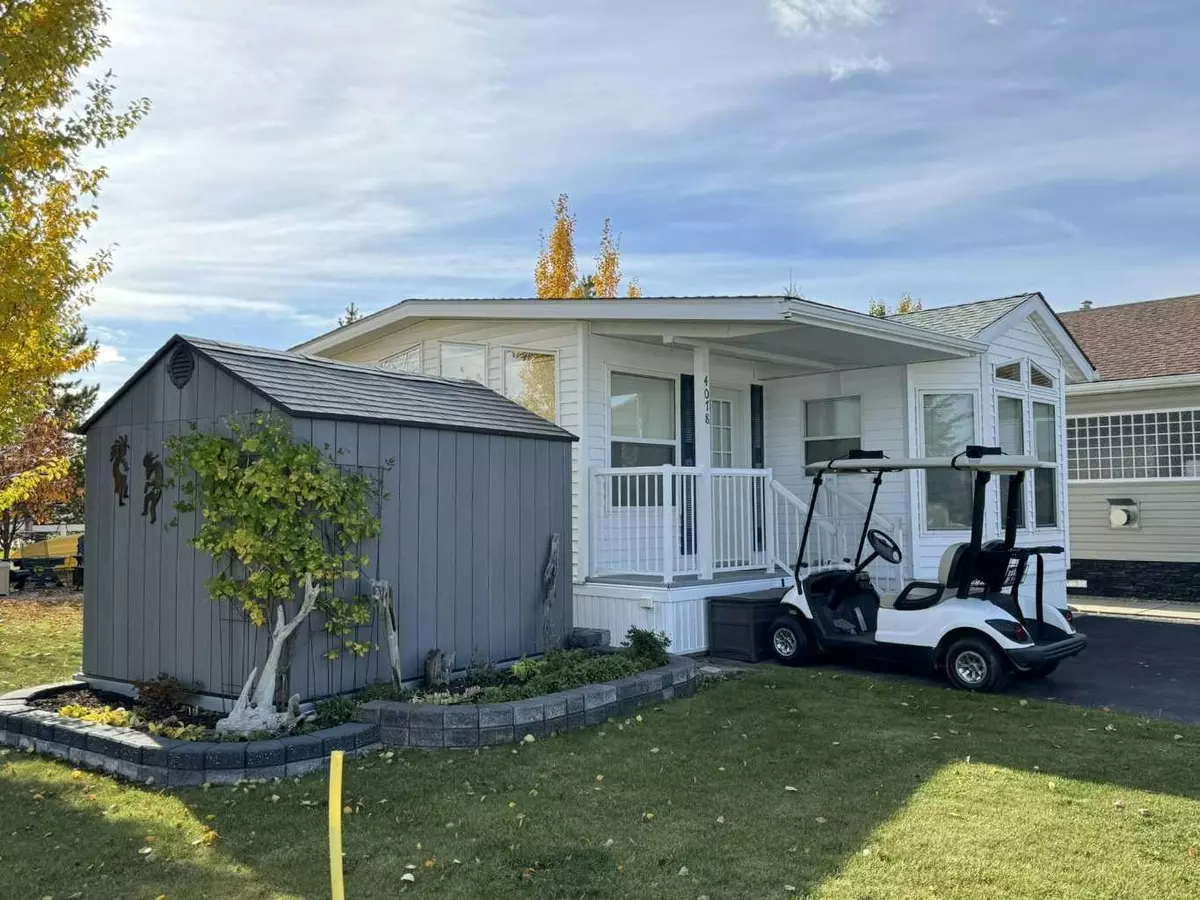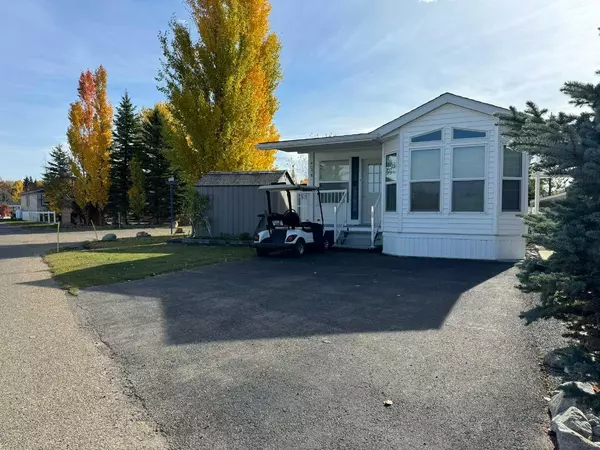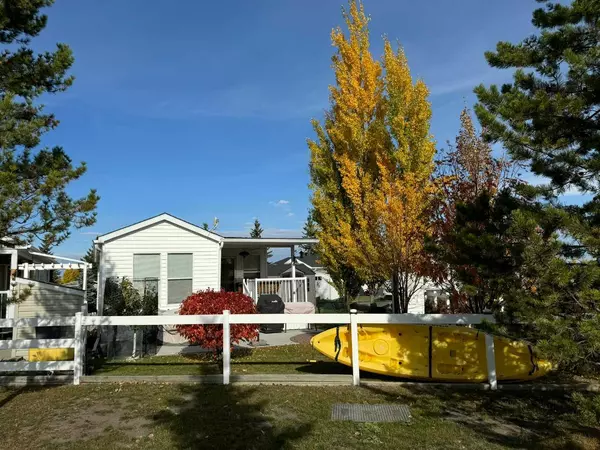
1 Bed
1 Bath
548 SqFt
1 Bed
1 Bath
548 SqFt
Key Details
Property Type Single Family Home
Sub Type Detached
Listing Status Active
Purchase Type For Sale
Square Footage 548 sqft
Price per Sqft $377
Subdivision Gleniffer Lake
MLS® Listing ID A2172787
Style Park Model
Bedrooms 1
Full Baths 1
Condo Fees $4,248/ann
Year Built 2002
Lot Size 2,813 Sqft
Acres 0.06
Property Description
Location
Province AB
County Red Deer County
Zoning R-7
Direction N
Rooms
Basement None
Interior
Interior Features Ceiling Fan(s), Chandelier, Laminate Counters, No Smoking Home, Skylight(s), Track Lighting, Vinyl Windows
Heating Forced Air
Cooling None
Flooring Carpet, Linoleum, Vinyl Plank
Fireplaces Number 1
Fireplaces Type Electric
Inclusions Stove, fridge, microwave, indoor furniture in modular home and sunroom except as stated in excludes, kitchenware, mattress and bedspread, all draperies, TV and DVD player, electric fireplace, all outdoor furniture, oversized propane tank, BBQ, 3 burner stove, firepit, 6x3x6 garden shed, 8x10x8 shed, lawn mower, garden box on drive pad
Appliance Electric Water Heater, Gas Stove, Microwave, Refrigerator
Laundry Common Area
Exterior
Exterior Feature Barbecue, Fire Pit, Private Yard
Garage Off Street
Fence Partial
Community Features Clubhouse, Fishing, Gated, Golf, Lake, Park, Playground, Pool, Schools Nearby, Shopping Nearby, Street Lights, Tennis Court(s)
Amenities Available Beach Access, Boating, Clubhouse, Coin Laundry, Dog Park, Fitness Center, Golf Course, Indoor Pool, Outdoor Pool, Park, Parking, Playground, Racquet Courts, Recreation Facilities, Recreation Room, RV/Boat Storage, Snow Removal, Spa/Hot Tub, Storage, Trash, Visitor Parking
Roof Type Asphalt Shingle
Porch Deck, Front Porch, Patio
Lot Frontage 68.0
Total Parking Spaces 2
Building
Lot Description Back Yard, Backs on to Park/Green Space, Corner Lot, Fruit Trees/Shrub(s), Lawn, No Neighbours Behind, Irregular Lot, Landscaped, Many Trees
Dwelling Type Manufactured House
Foundation Block
Sewer Private Sewer
Water Private
Architectural Style Park Model
Level or Stories One
Structure Type Vinyl Siding
Others
HOA Fee Include Amenities of HOA/Condo,Common Area Maintenance,Maintenance Grounds,Parking,Professional Management,Reserve Fund Contributions,Residential Manager,Security,Sewer,Snow Removal,Trash,Water
Restrictions Easement Registered On Title,Restrictive Covenant-Building Design/Size,Utility Right Of Way
Tax ID 91232349
Pets Description Restrictions, Yes

“My job is to find and attract mastery-based agents to the office, protect the culture, and make sure everyone is happy! ”







