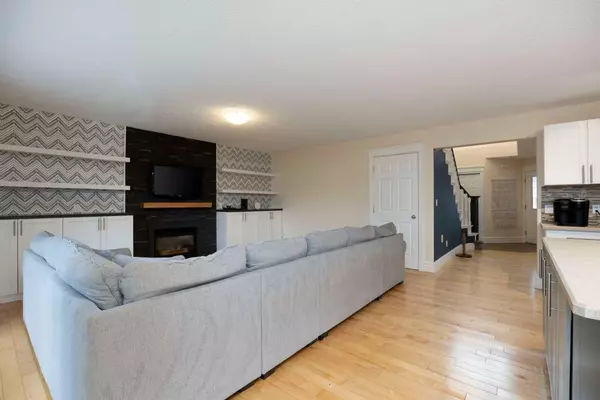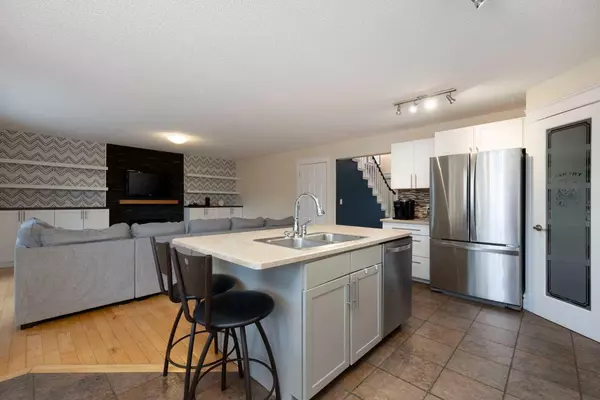
5 Beds
4 Baths
1,893 SqFt
5 Beds
4 Baths
1,893 SqFt
Key Details
Property Type Single Family Home
Sub Type Detached
Listing Status Active
Purchase Type For Sale
Square Footage 1,893 sqft
Price per Sqft $309
Subdivision Timberlea
MLS® Listing ID A2173925
Style 2 Storey
Bedrooms 5
Full Baths 3
Half Baths 1
Year Built 1998
Lot Size 5,348 Sqft
Acres 0.12
Property Description
Location
Province AB
County Wood Buffalo
Area Fm Nw
Zoning R1
Direction S
Rooms
Basement Finished, Full
Interior
Interior Features Vinyl Windows
Heating Forced Air, Natural Gas
Cooling Central Air
Flooring Carpet, Hardwood, Linoleum, Tile, Vinyl Plank
Fireplaces Number 1
Fireplaces Type Gas
Inclusions Fridge, Stove, Dishwasher, Microwave, Washer, Dryer, All window coverings, A/C unit, garage heater, central vac and attachments, Appliances: Central Air Conditioner, Dishwasher, Electric Range, Microwave Hood Fan, Washer/Dryer
Appliance Central Air Conditioner, Dishwasher, Electric Range, Microwave Hood Fan, Washer/Dryer
Laundry Main Level
Exterior
Exterior Feature Private Yard
Garage Double Garage Attached
Garage Spaces 2.0
Fence Fenced
Community Features Schools Nearby, Street Lights
Roof Type Asphalt Shingle
Porch Deck, Front Porch
Lot Frontage 2.0
Total Parking Spaces 4
Building
Lot Description Back Yard, Front Yard, Landscaped
Dwelling Type House
Foundation Poured Concrete
Architectural Style 2 Storey
Level or Stories Two
Structure Type Concrete
Others
Restrictions None Known
Tax ID 91971764

“My job is to find and attract mastery-based agents to the office, protect the culture, and make sure everyone is happy! ”







