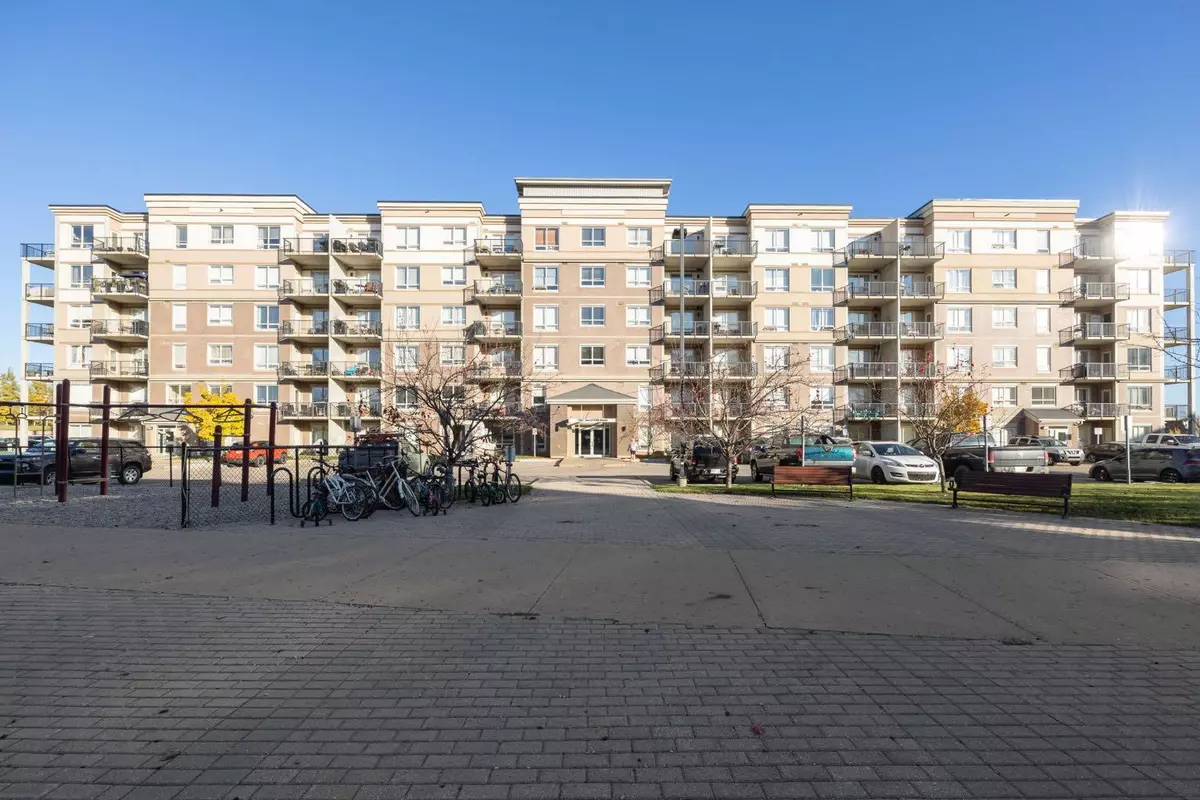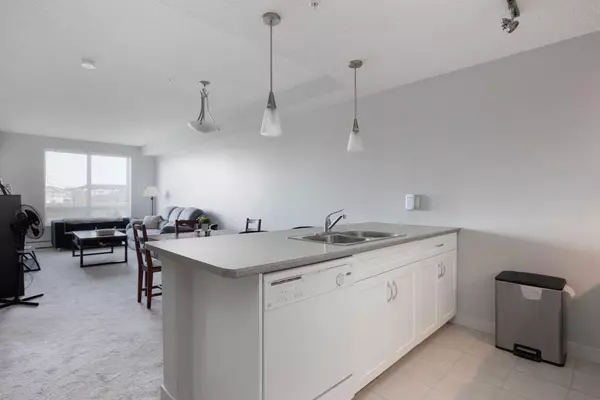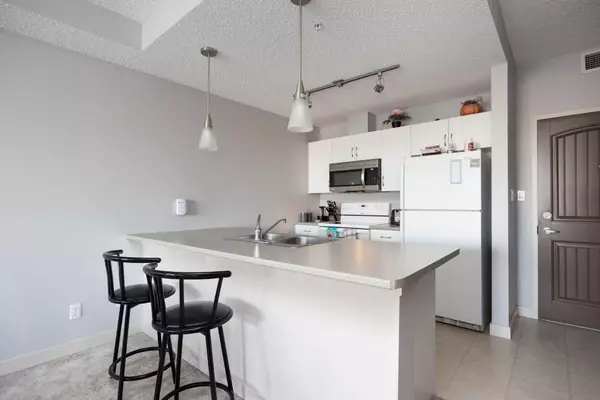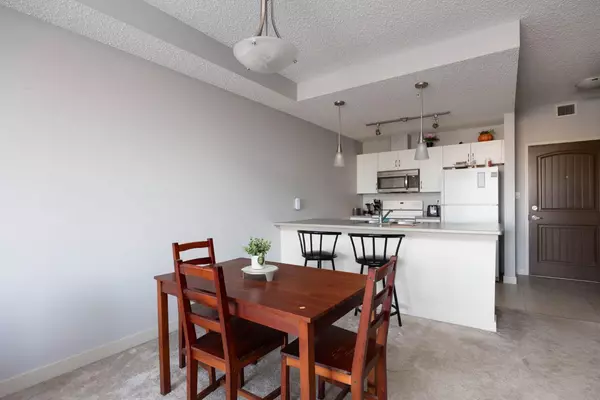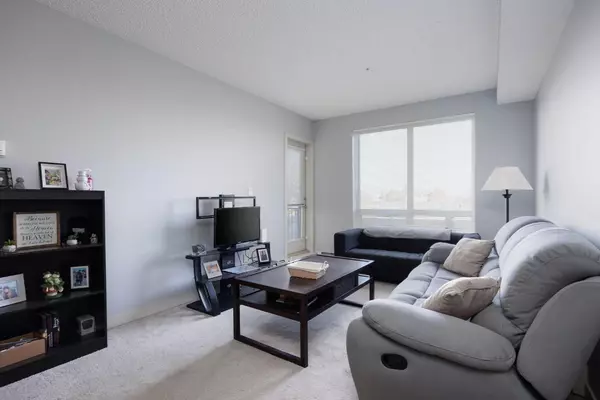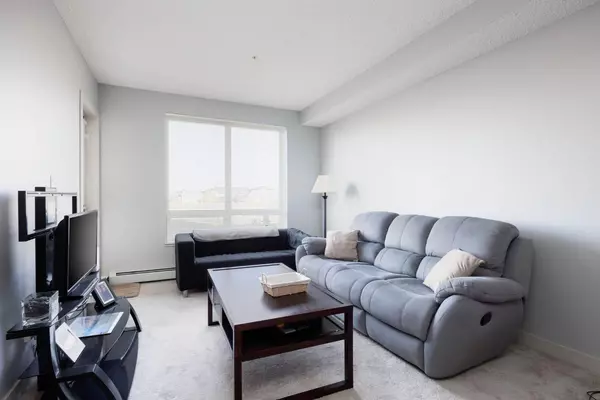
1 Bed
1 Bath
686 SqFt
1 Bed
1 Bath
686 SqFt
Key Details
Property Type Condo
Sub Type Apartment
Listing Status Active
Purchase Type For Sale
Square Footage 686 sqft
Price per Sqft $218
Subdivision Eagle Ridge
MLS® Listing ID A2173372
Style Apartment
Bedrooms 1
Full Baths 1
Condo Fees $469/mo
Year Built 2008
Property Description
Location
Province AB
County Wood Buffalo
Area Fm Nw
Zoning R5
Direction NW
Interior
Interior Features Kitchen Island, Open Floorplan, Vinyl Windows, Walk-In Closet(s)
Heating Baseboard
Cooling None
Flooring Carpet, Linoleum
Inclusions Refrigerator, Stove, Dishwasher, Washer Dryer Stacked, OTR Microwave, All Existing Window Coverings, Fob (x2), BBQ
Appliance Dishwasher, Electric Stove, Microwave Hood Fan, Refrigerator, Washer/Dryer Stacked
Laundry In Unit
Exterior
Exterior Feature Balcony, BBQ gas line
Parking Features Garage Door Opener, Secured, Stall, Underground
Community Features Park, Playground, Schools Nearby, Shopping Nearby, Sidewalks, Street Lights, Walking/Bike Paths
Amenities Available Car Wash, Elevator(s), Fitness Center, Picnic Area, Playground, Secured Parking, Snow Removal, Trash, Visitor Parking
Roof Type Asphalt/Gravel,Flat
Porch Balcony(s)
Exposure NW
Total Parking Spaces 1
Building
Dwelling Type High Rise (5+ stories)
Story 6
Architectural Style Apartment
Level or Stories Single Level Unit
Structure Type Concrete
Others
HOA Fee Include Common Area Maintenance,Heat,Insurance,Professional Management,Reserve Fund Contributions,Residential Manager,Sewer,Snow Removal,Trash,Water
Restrictions Condo/Strata Approval
Tax ID 91997459
Pets Allowed Restrictions

“My job is to find and attract mastery-based agents to the office, protect the culture, and make sure everyone is happy! ”


