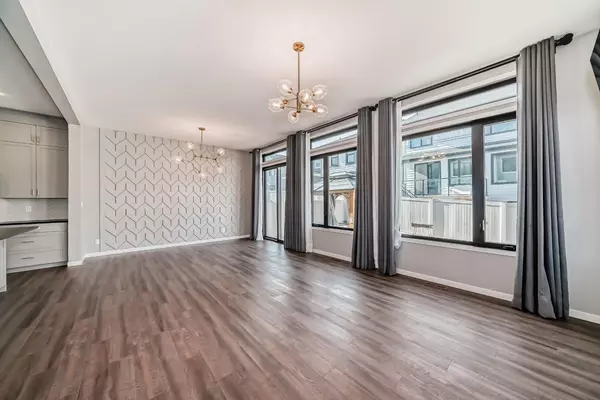
5 Beds
4 Baths
2,433 SqFt
5 Beds
4 Baths
2,433 SqFt
Key Details
Property Type Single Family Home
Sub Type Detached
Listing Status Active
Purchase Type For Sale
Square Footage 2,433 sqft
Price per Sqft $521
Subdivision West Springs
MLS® Listing ID A2173860
Style 2 Storey
Bedrooms 5
Full Baths 3
Half Baths 1
HOA Fees $200/ann
HOA Y/N 1
Year Built 2022
Lot Size 4,080 Sqft
Acres 0.09
Property Description
Location
Province AB
County Calgary
Area Cal Zone W
Zoning CITY OF CALGARY
Direction E
Rooms
Basement Finished, Full
Interior
Interior Features Kitchen Island, Open Floorplan, Pantry, Stone Counters, Storage, Walk-In Closet(s)
Heating Central
Cooling Central Air
Flooring Carpet, Ceramic Tile, Vinyl
Fireplaces Number 1
Fireplaces Type Electric
Appliance Central Air Conditioner, Dishwasher, Disposal, Dryer, Electric Cooktop, Electric Oven, Electric Stove, ENERGY STAR Qualified Appliances, Garage Control(s), Humidifier, Microwave, Refrigerator, Washer/Dryer
Laundry Laundry Room
Exterior
Exterior Feature BBQ gas line, Private Yard
Parking Features Double Garage Attached
Garage Spaces 2.0
Fence Fenced
Community Features Playground, Schools Nearby, Shopping Nearby, Sidewalks, Street Lights, Walking/Bike Paths
Amenities Available Park, Playground
Roof Type Asphalt Shingle
Porch Deck
Lot Frontage 103.0
Total Parking Spaces 4
Building
Lot Description Back Yard, Corner Lot, Low Maintenance Landscape
Dwelling Type House
Foundation Poured Concrete
Architectural Style 2 Storey
Level or Stories Two
Structure Type Composite Siding,Stone,Wood Frame
Others
Restrictions None Known
Tax ID 95134306

“My job is to find and attract mastery-based agents to the office, protect the culture, and make sure everyone is happy! ”







