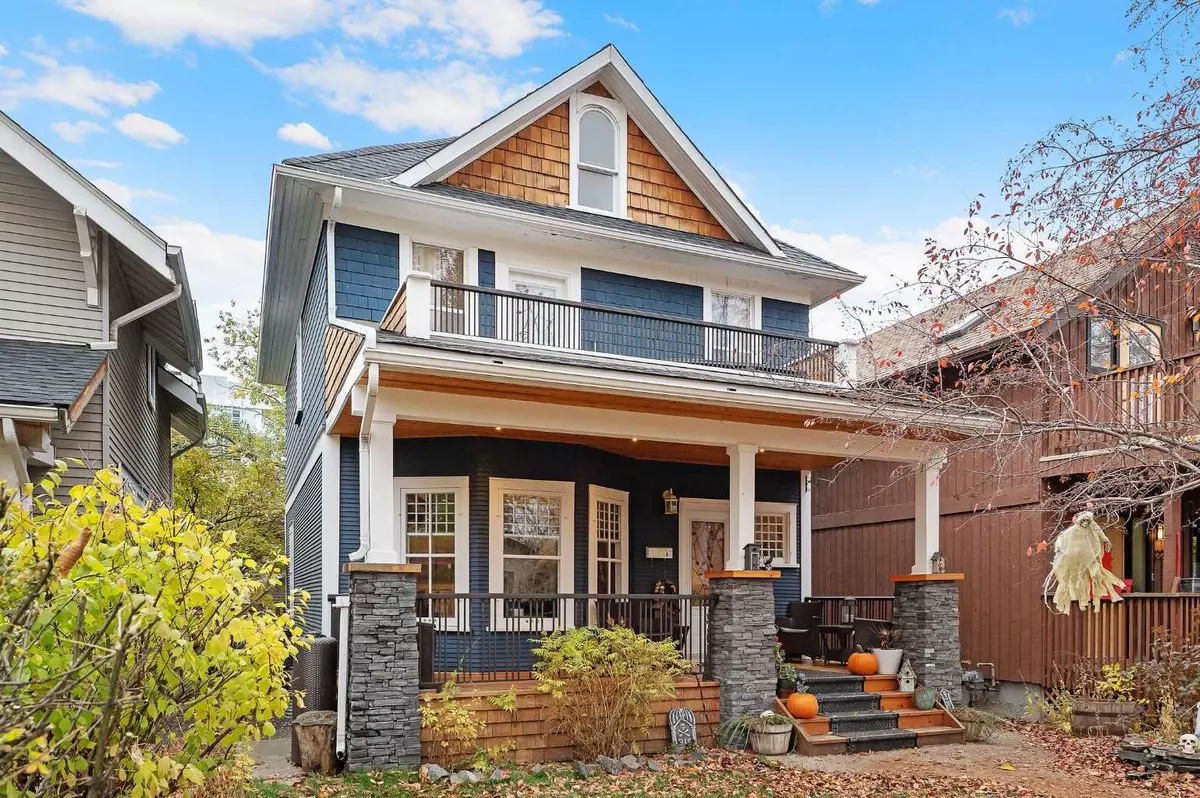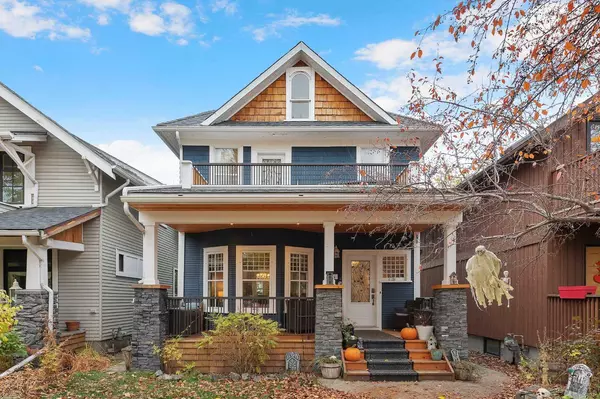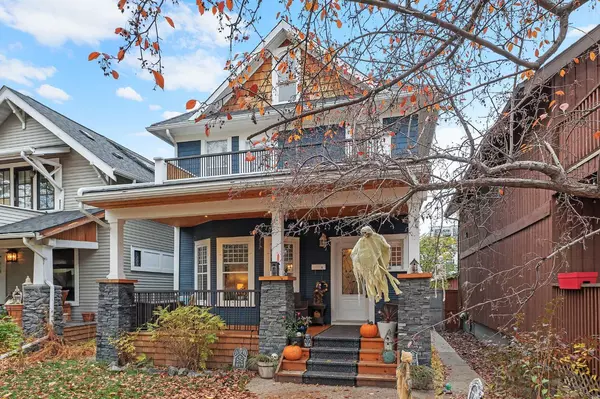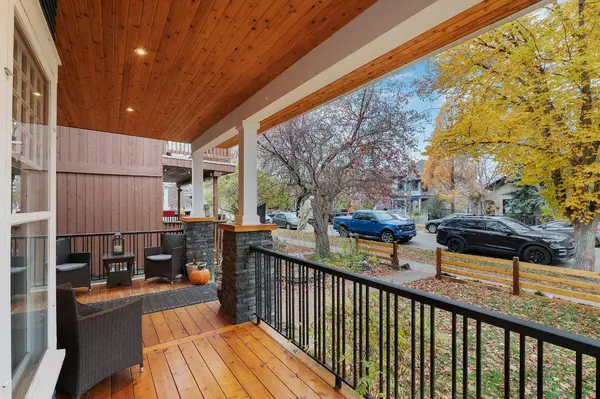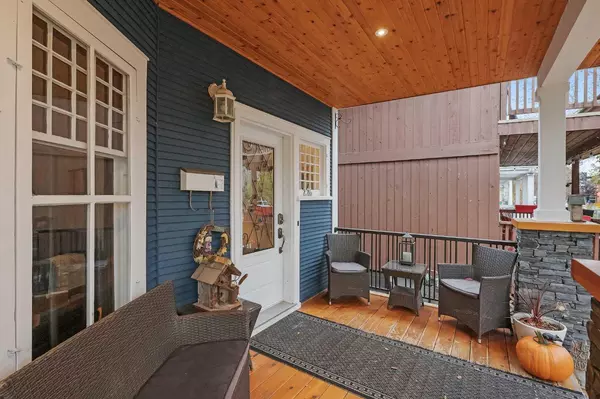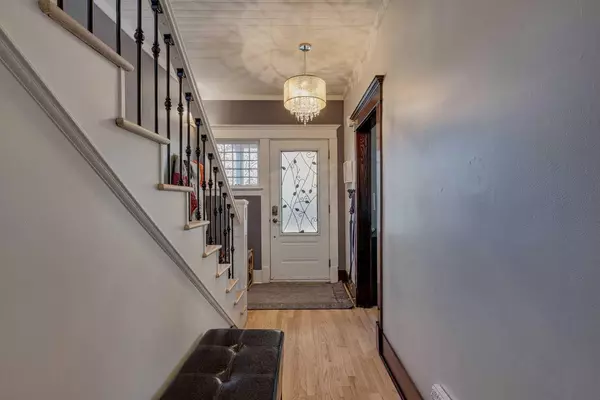
3 Beds
2 Baths
1,527 SqFt
3 Beds
2 Baths
1,527 SqFt
Key Details
Property Type Single Family Home
Sub Type Detached
Listing Status Active
Purchase Type For Sale
Square Footage 1,527 sqft
Price per Sqft $638
Subdivision Hillhurst
MLS® Listing ID A2174645
Style 2 and Half Storey
Bedrooms 3
Full Baths 2
Year Built 1913
Lot Size 3,735 Sqft
Acres 0.09
Property Description
Location
Province AB
County Calgary
Area Cal Zone Cc
Zoning M-CG
Direction W
Rooms
Basement Finished, Full
Interior
Interior Features Crown Molding, High Ceilings, Soaking Tub
Heating Forced Air
Cooling Central Air
Flooring Carpet, Ceramic Tile, Hardwood
Inclusions None
Appliance Dishwasher, Dryer, Electric Stove, Garage Control(s), Refrigerator, Washer, Window Coverings
Laundry In Basement
Exterior
Exterior Feature Balcony, Lighting, Private Entrance, Private Yard
Garage Double Garage Detached
Garage Spaces 1.0
Fence Fenced
Community Features Park, Playground, Pool, Schools Nearby, Shopping Nearby, Sidewalks, Street Lights, Tennis Court(s), Walking/Bike Paths
Roof Type Asphalt Shingle
Porch Balcony(s), Deck, Front Porch
Lot Frontage 29.96
Total Parking Spaces 1
Building
Lot Description Back Lane, Back Yard, Front Yard, Lawn, Landscaped, Rectangular Lot
Dwelling Type House
Foundation Poured Concrete
Architectural Style 2 and Half Storey
Level or Stories 2 and Half Storey
Structure Type Stone,Wood Frame,Wood Siding
Others
Restrictions None Known
Tax ID 95477965

“My job is to find and attract mastery-based agents to the office, protect the culture, and make sure everyone is happy! ”


