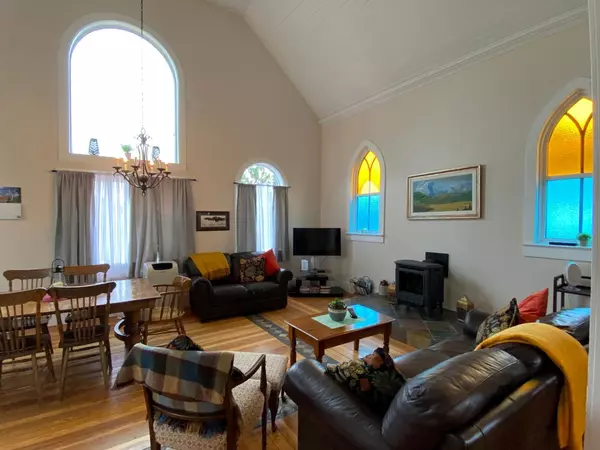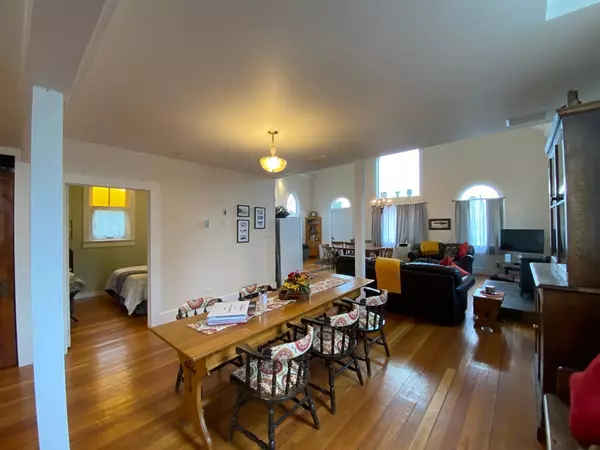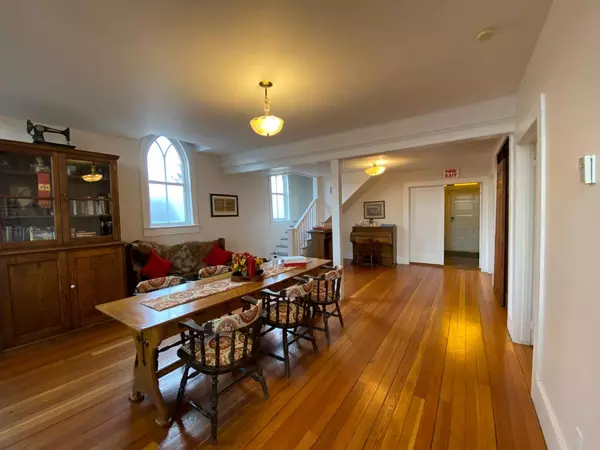
3 Beds
2 Baths
1,537 SqFt
3 Beds
2 Baths
1,537 SqFt
Key Details
Property Type Single Family Home
Sub Type Detached
Listing Status Active
Purchase Type For Sale
Square Footage 1,537 sqft
Price per Sqft $211
MLS® Listing ID A2174624
Style 1 and Half Storey
Bedrooms 3
Full Baths 2
Lot Size 6,000 Sqft
Acres 0.14
Property Description
Location
Province AB
County Pincher Creek No. 9, M.d. Of
Zoning Residential
Direction E
Rooms
Basement None
Interior
Interior Features Beamed Ceilings, Natural Woodwork, Open Floorplan
Heating Forced Air
Cooling Partial
Flooring Wood
Fireplaces Number 1
Fireplaces Type Gas
Appliance Refrigerator, Stove(s), Washer/Dryer, Window Coverings
Laundry Main Level
Exterior
Exterior Feature Barbecue
Garage Off Street, Parking Pad
Fence None
Community Features Fishing, Golf, Lake, Schools Nearby, Shopping Nearby
Roof Type Metal
Porch Deck
Lot Frontage 50.0
Total Parking Spaces 4
Building
Lot Description Level
Dwelling Type House
Foundation Combination
Architectural Style 1 and Half Storey
Level or Stories One and One Half
Structure Type Mixed
Others
Restrictions Pets Allowed
Tax ID 57323878

“My job is to find and attract mastery-based agents to the office, protect the culture, and make sure everyone is happy! ”







