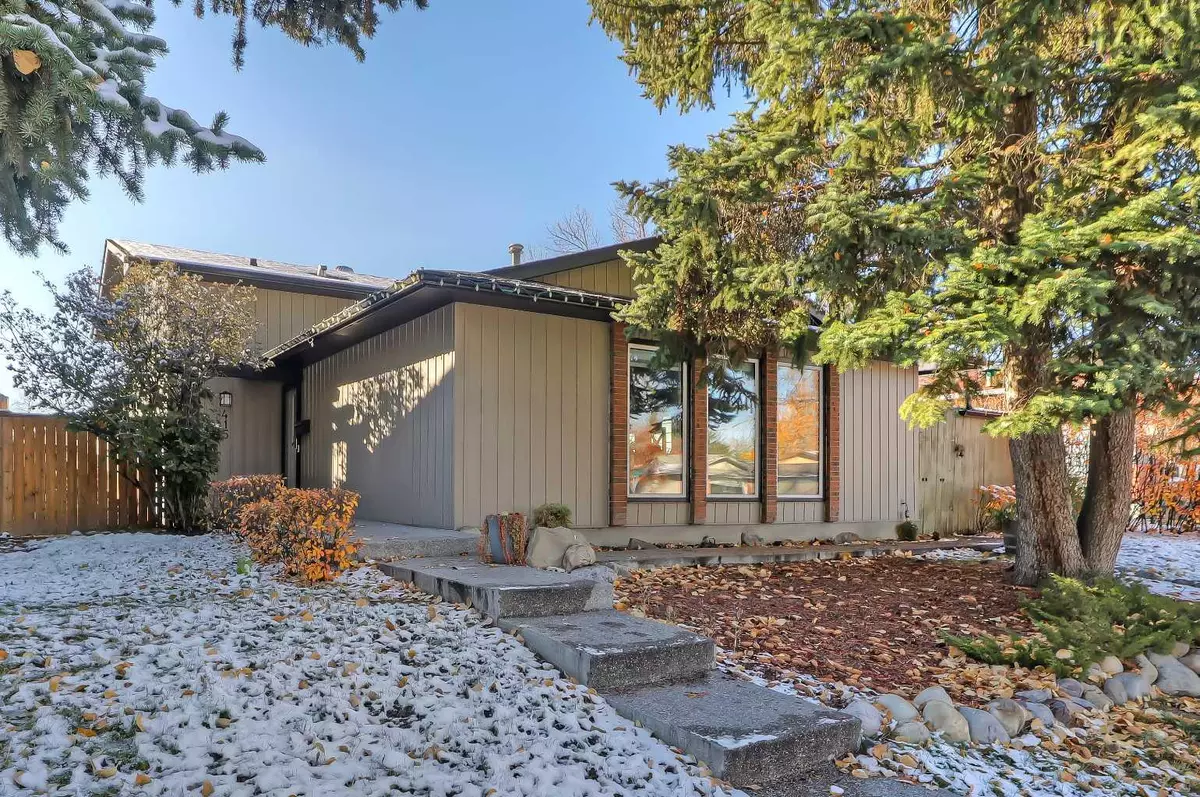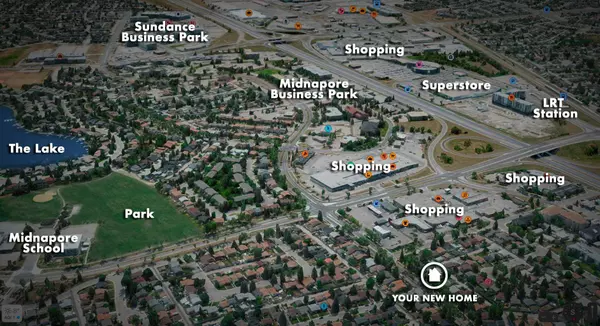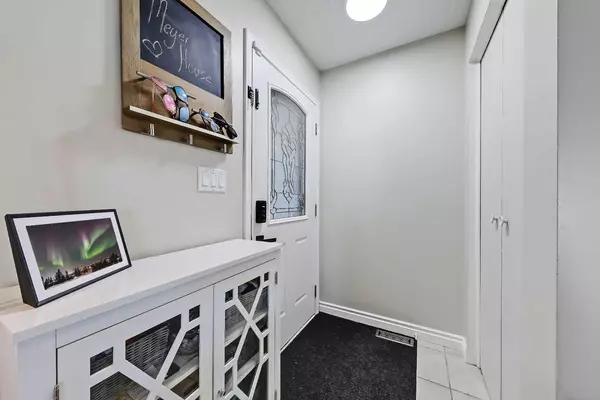
3 Beds
2 Baths
1,083 SqFt
3 Beds
2 Baths
1,083 SqFt
Key Details
Property Type Single Family Home
Sub Type Detached
Listing Status Active
Purchase Type For Sale
Square Footage 1,083 sqft
Price per Sqft $530
Subdivision Midnapore
MLS® Listing ID A2174937
Style 3 Level Split
Bedrooms 3
Full Baths 2
HOA Fees $267/ann
HOA Y/N 1
Year Built 1976
Lot Size 4,197 Sqft
Acres 0.1
Property Description
Location
Province AB
County Calgary
Area Cal Zone S
Zoning R-CG
Direction NE
Rooms
Basement Finished, Full
Interior
Interior Features Breakfast Bar, French Door, Kitchen Island, Open Floorplan, Storage
Heating Forced Air, Natural Gas
Cooling None
Flooring Carpet, Laminate, Tile
Inclusions Garage Heater
Appliance Dishwasher, Electric Stove, Garage Control(s), Refrigerator, Washer/Dryer, Window Coverings
Laundry Laundry Room
Exterior
Exterior Feature None
Garage Double Garage Detached, Heated Garage, Oversized, RV Access/Parking
Garage Spaces 2.0
Fence Fenced
Community Features Lake, Park, Playground, Schools Nearby, Shopping Nearby, Street Lights
Amenities Available Beach Access, Party Room, Playground, Racquet Courts, Recreation Facilities
Roof Type Asphalt Shingle
Porch Patio
Lot Frontage 42.0
Total Parking Spaces 4
Building
Lot Description Back Lane, Back Yard, Lawn, Landscaped, Treed
Dwelling Type House
Foundation Poured Concrete
Architectural Style 3 Level Split
Level or Stories 3 Level Split
Structure Type Metal Siding
Others
Restrictions None Known
Tax ID 95469121

“My job is to find and attract mastery-based agents to the office, protect the culture, and make sure everyone is happy! ”







